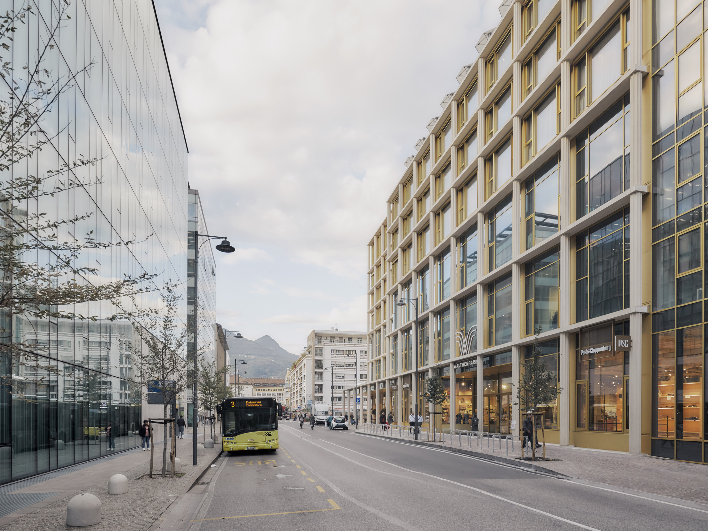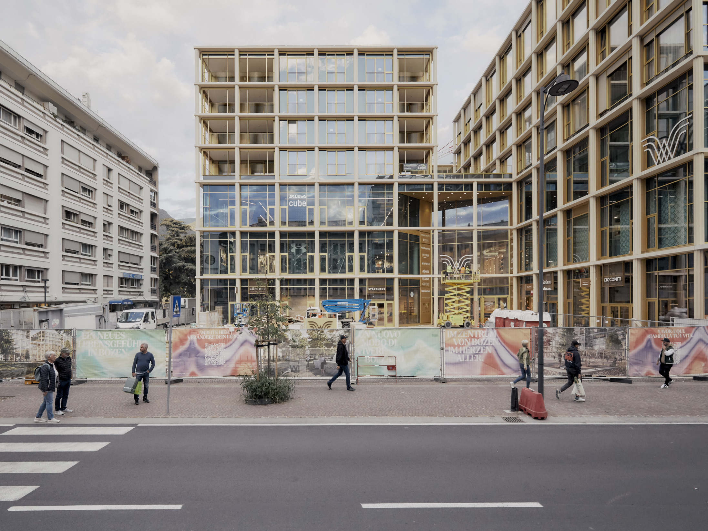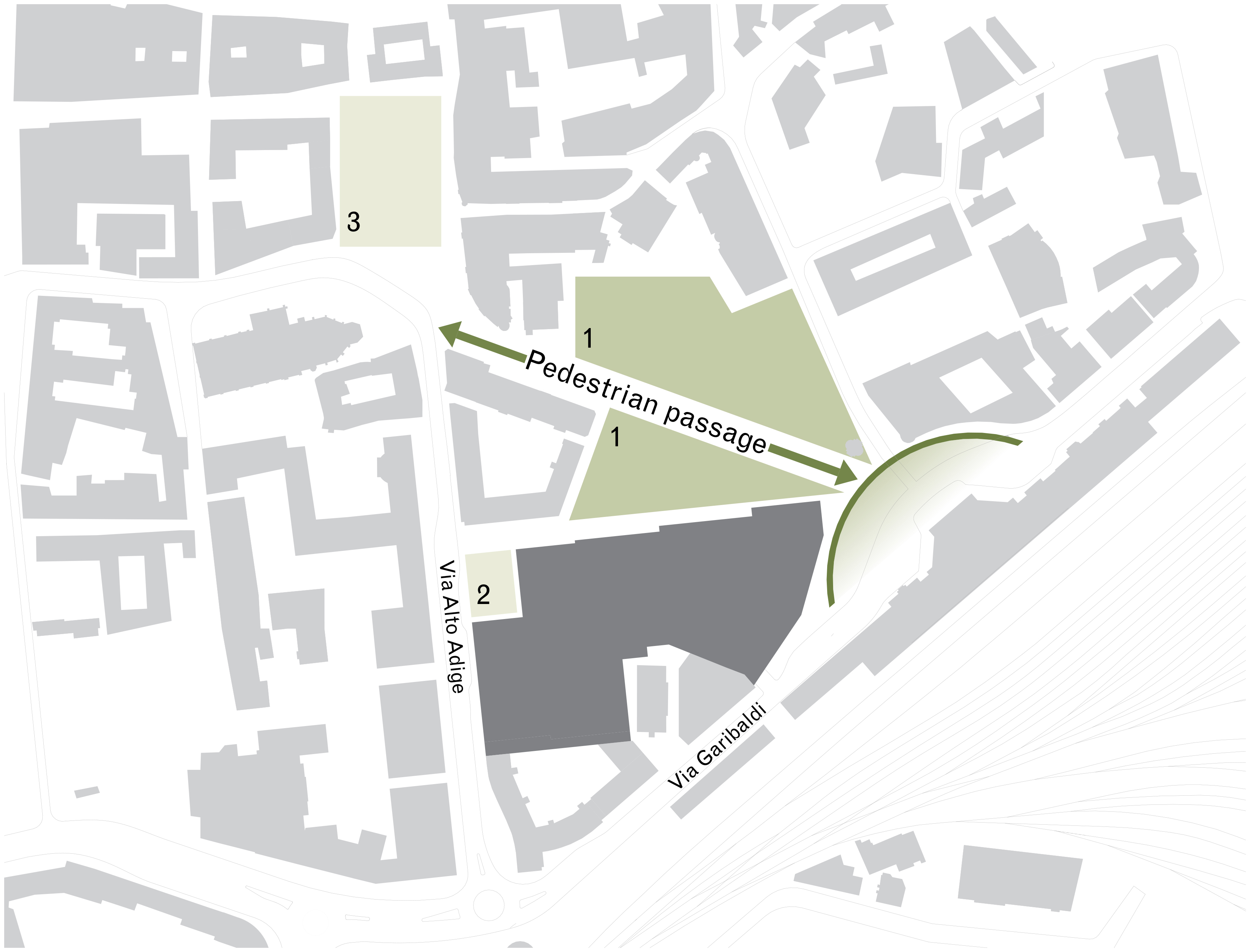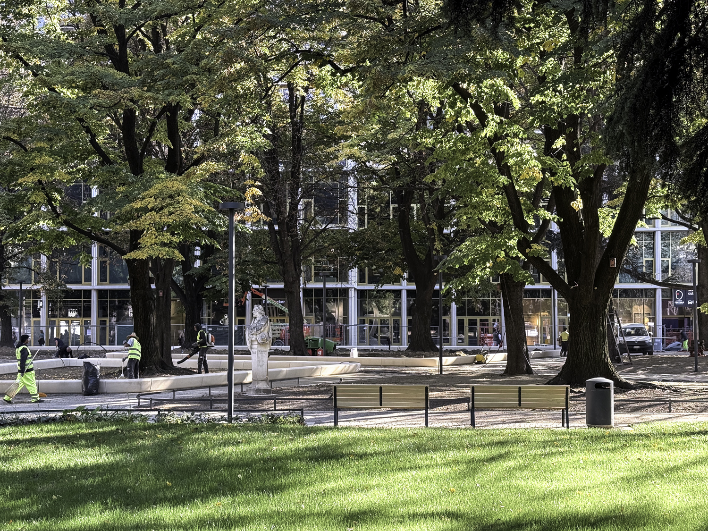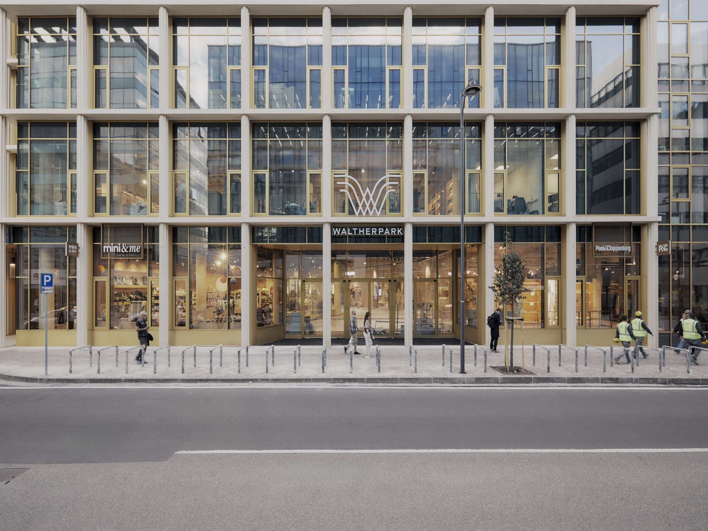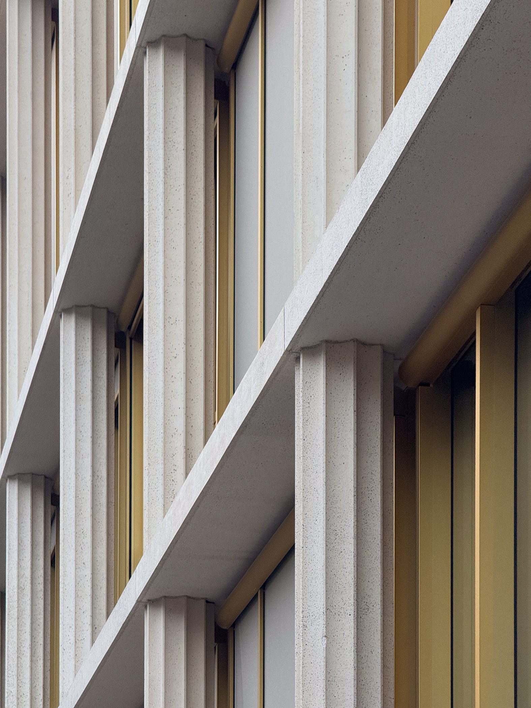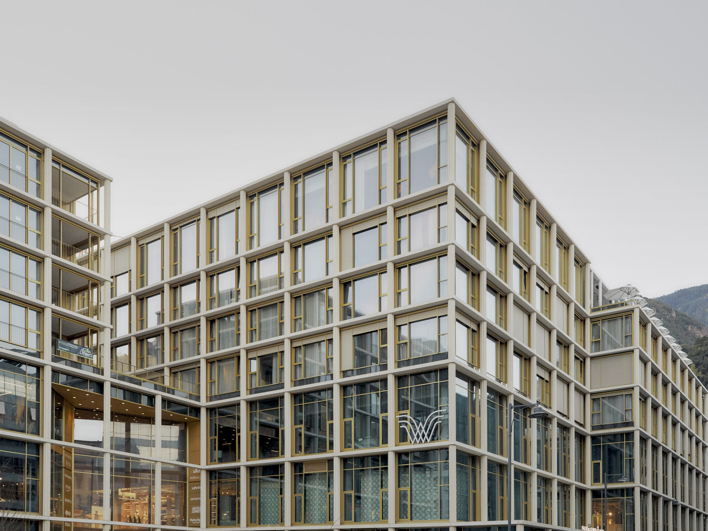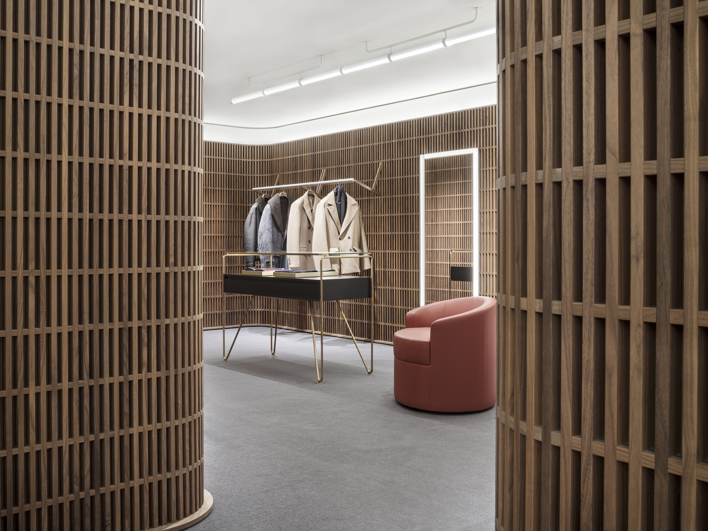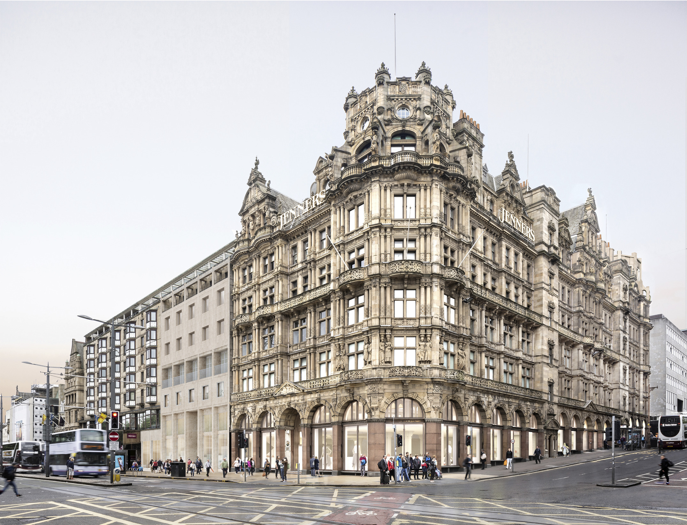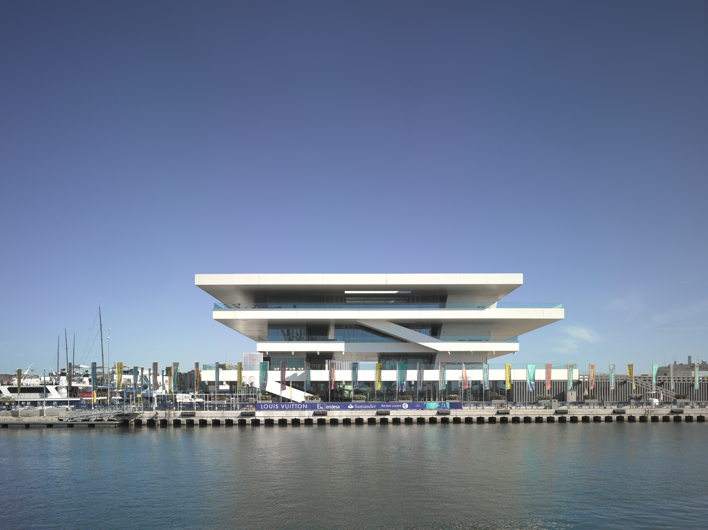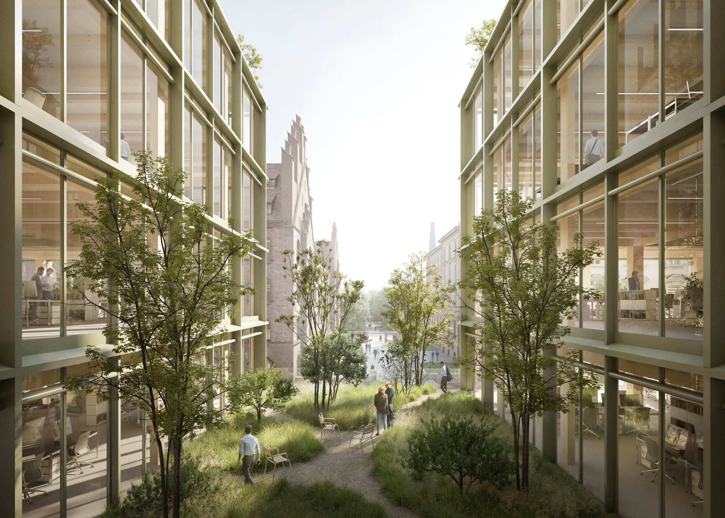WaltherPark
Bolzano, Italy
2012–25
The historic centre of Bolzano is defined by its small-scale mediaeval structure. In close proximity, between Waltherplatz, the cathedral and the train station, WaltherPark introduces a new mixed-use complex that brings together retail, urban living, workplaces, hotel and gastronomy. Following an intensive political process involving public participation and consultation, South Tyrol’s largest private construction site has been transformed into a new destination in the heart of Bolzano.
Bounded by Via Garibaldi, Via Alto Adige and Viale della Stazione, the area suffered extensive damage during the Second World War and was substantially rebuilt in the 1950s and 1970s. In more recent years, the existing urban fabric had fallen into disrepair. Based on a wider masterplan for redevelopment of the area surrounding the train station, the project replaces this fragmented and heterogenous environment with a coherent urban figure that responds to the scale and characteristics of the immediate context.
WaltherPark addresses historic axes and street boundaries, while new routes, passages and squares introduce additional layers of public space. Together with the redesign of the Parco Stazione and the implementation of traffic-calming measures on Viale della Stazione, this new gateway to the city centre strengthens the connection between adjacent neighbourhoods and enhances the quality of the public realm.
Urban context
1 Parco Stazione, 2 Südtiroler Platz, 3 Waltherplatz
Architecturally, the project mediates between the scale of the historic centre and the larger post-war structures. Articulated building edges, eaves of varying heights and recessed loggias break down the volumes, embedding them within the cityscape. Elements characteristic of the 1950s, such as the sculpturally differentiated façade, are reinterpreted.
North elevation
A façade composition, defined by cornices and rhythmically curved precast concrete columns made with local stone aggregate, provides a cohesive framework within which the diverse programme behind can unfold. The material palette refers to the mineral surfaces and pastel tones of the old town, while generous glazing introduces transparency, allowing for views into the interior.
Rising above this shared plinth, nine volumes of varying heights house a mix of functions, including apartments, offices as well as a hotel with restaurant, rooftop bar and spa. A lushly landscaped roof terrace, complete with gardens for residents, offers attractive outdoor spaces while contributing to the improvement of the urban climate. Arranged along the block perimeter, the nine volumes are oriented either towards the central roof garden or the panoramic views of the city and surrounding mountains.
Data and credits
- Project start
- 2012
- Construction start
- 2020
- Completion
- 2025
- Opening
- 2025
- Gross floor area
- 120,000m²
- Client
- WaltherPark AG
- Architect
- David Chipperfield Architects Berlin
- Partners
- David Chipperfield, Christoph Felger (Design lead), Harald Müller
- Project architect
- Hans Krause (Preparation and brief), Barbara Koller (Preparation and brief), Christian Helfrich (Preparation and brief to Concept design, Guiding details, Site design supervision), Ivan Dimitrov (Planning and design lead, Site design supervision), Diana Schaffrannek (Site design supervision)
- Project team
- Wolfgang Baumeister, Alexander Bellmann, Maximilian Birli, Beate Dauth, Bertram Dreyer, Elina Düker, Lena Ehringhaus, Hani El Hurt, Pavel Frank, Franziska Friebel, Andres Escriva Garcia, Álvaro González, Simpert Hafenmeier, Paul Hillerkus, Sascha Jung, Cyril Kriwan, Nicolas Kulemeyer, Katharina Loges, Peter von Matuschka, Carthage Murphy, Maysha Mussonghora, Elsa Pandozi, Rosa Piepoli, Ken Polster, Lydia Ramakers, Thorsten Rothmann, Franziska Rusch, Nabih Salmoun, Ho Sun Lee, Noriyuki Sawaya, Martin Schinzel, Lion Schreiber, Gunda Schulz, Vincent Sijssens, Eva-Maria Stadelmann, Nils Stelter, Elisabet Sundin, Mohammad Sobhi Tarakji, Jene Van Den Abeele, Jaro Venitz, Nadja Widmer;
Visualisation: Konrad Basan, Dalia Liksaite, Maude Orban, Ken Polster, Simon Wiesmaier - Project controlling
- F&M Ingegneria S.p.A., Milan
- Executive architect
- Area 17, Bolzano (Developed design)
- General contractor
- Dieter Mathoi Architekten, Innsbruck (Developed design)
- Landscape architect
- Studio Polymorph, Berlin
- Interior design
- Saguez & Partners, Paris
- Structural engineer
- Ingenieurteam Bergmeister GmbH, Neustift-Vahrn
- Services engineer
- Dabster Srl, Verona
ZFG-Projekt GmbH, Baden - Building physics, Acoustics, Façade planning
- Dr. Pfeiler GmbH, Graz
- Fire consultant
- Securplan GmbH, Meran
- Photography
- Peter Unterthurner (UP.studio),
David Chipperfield Architects
