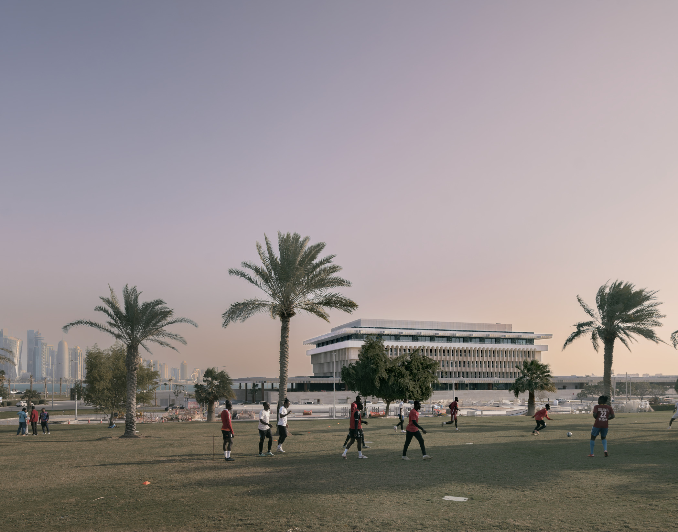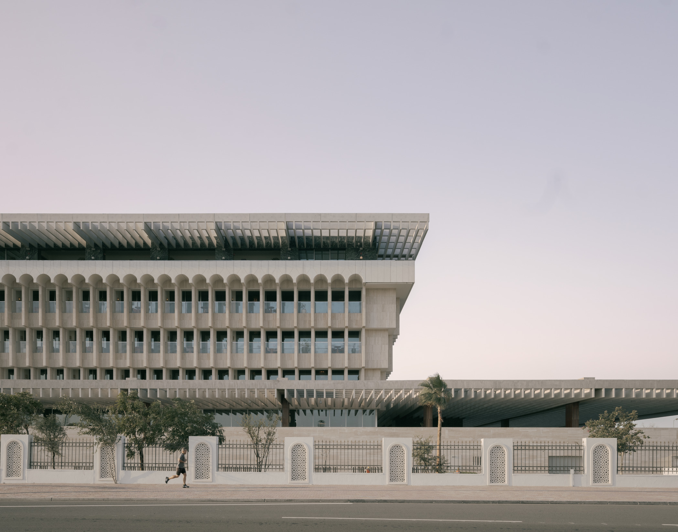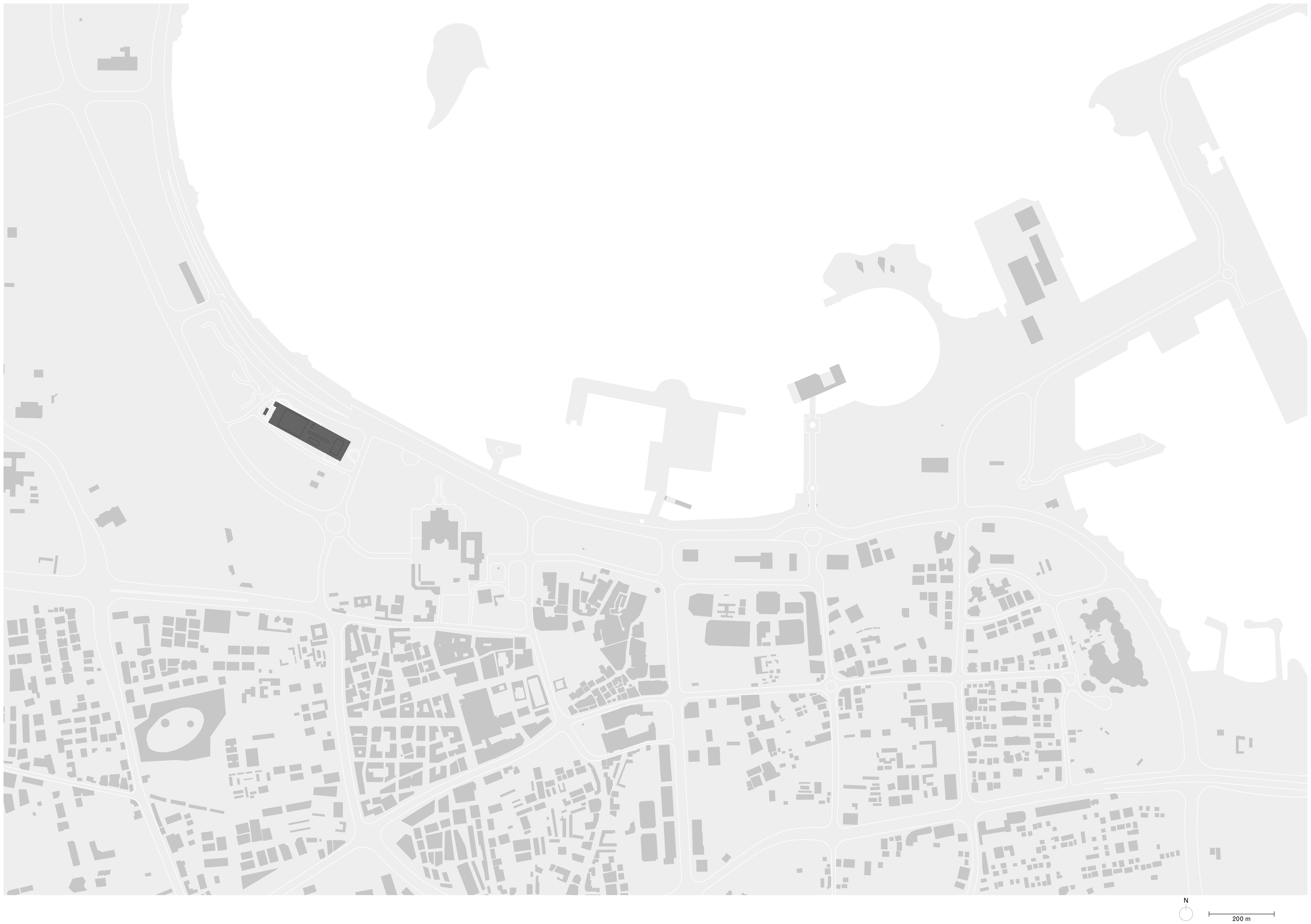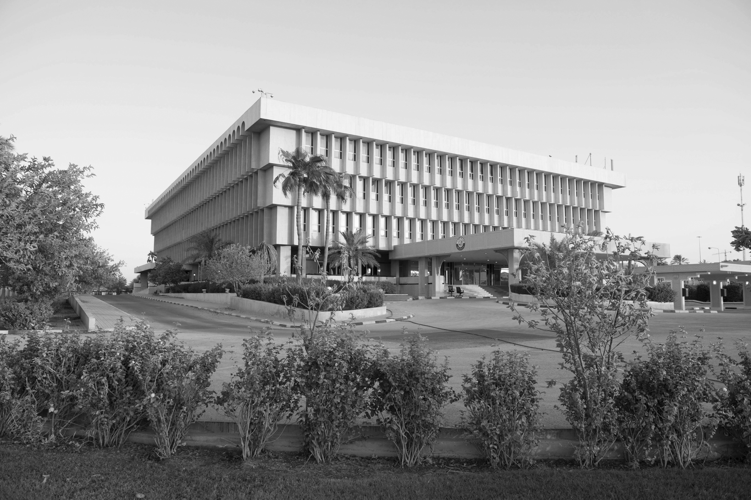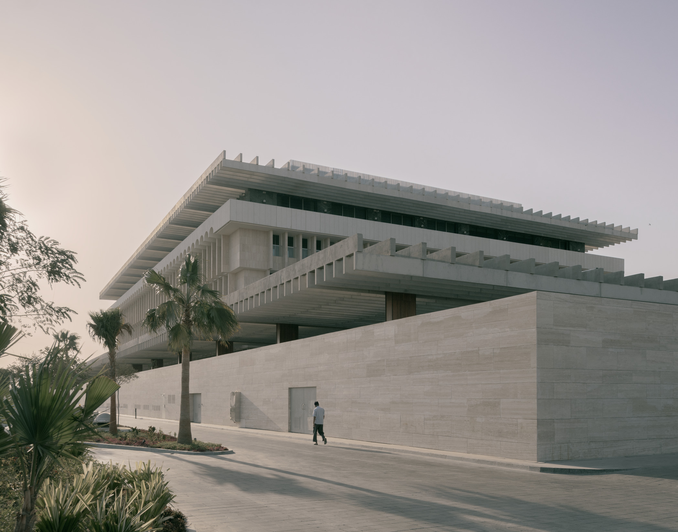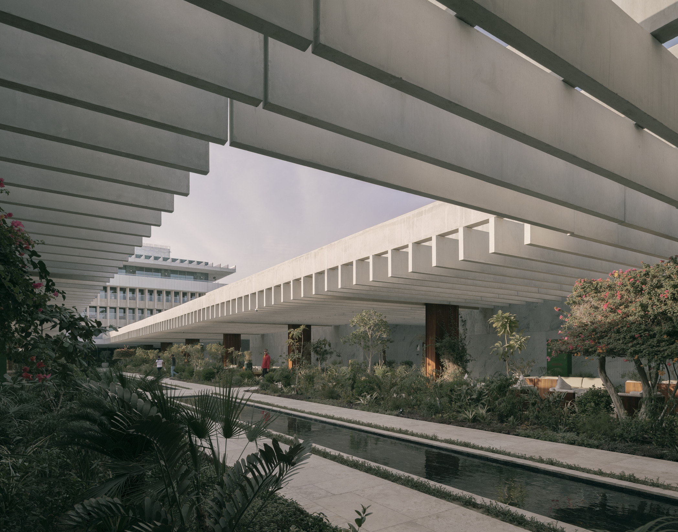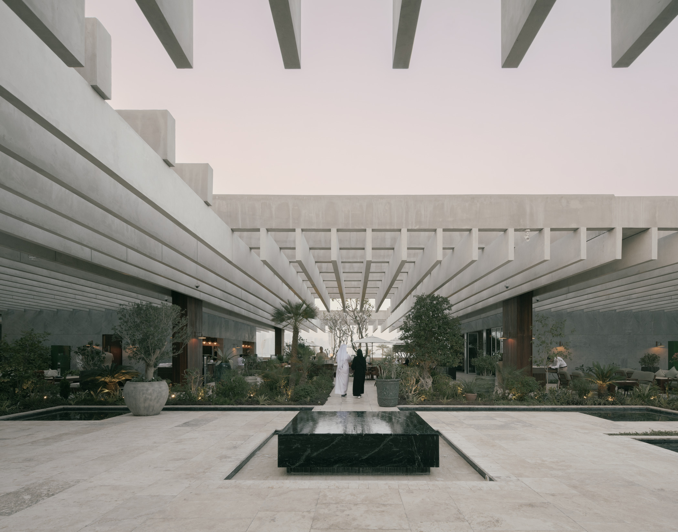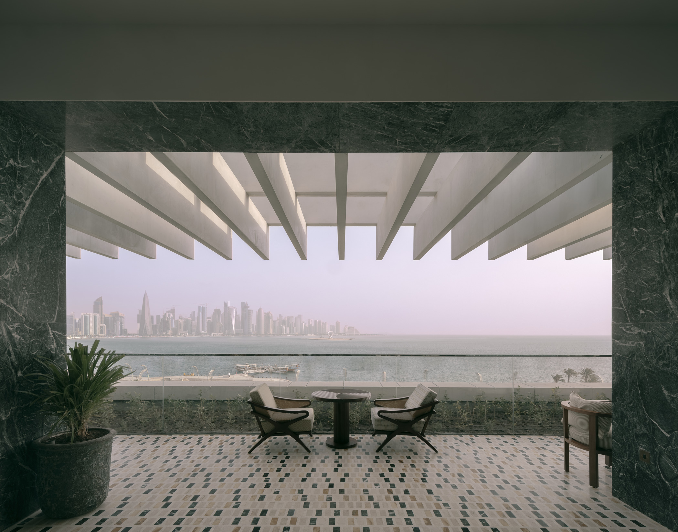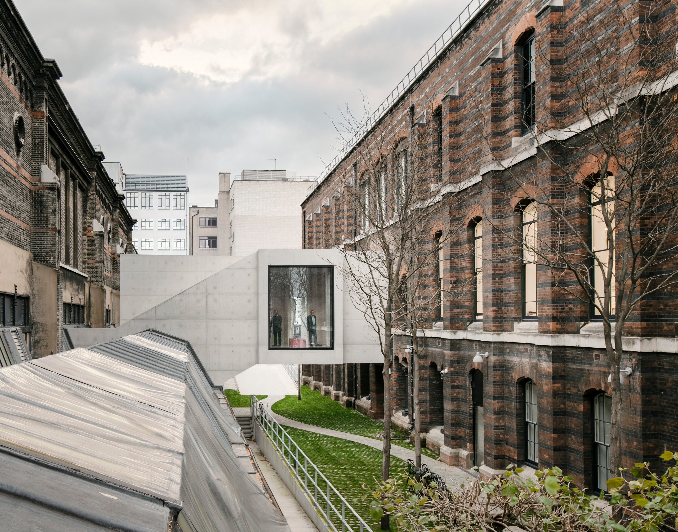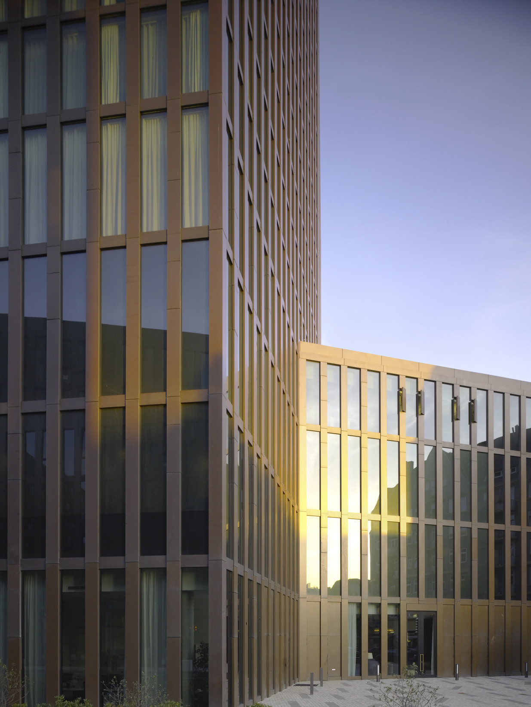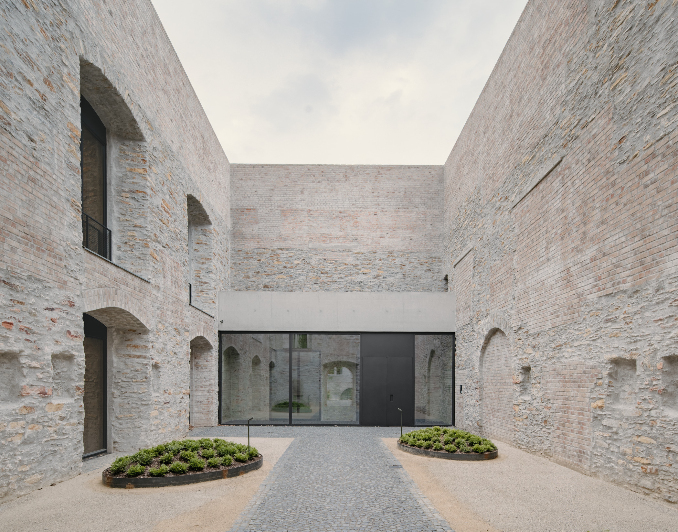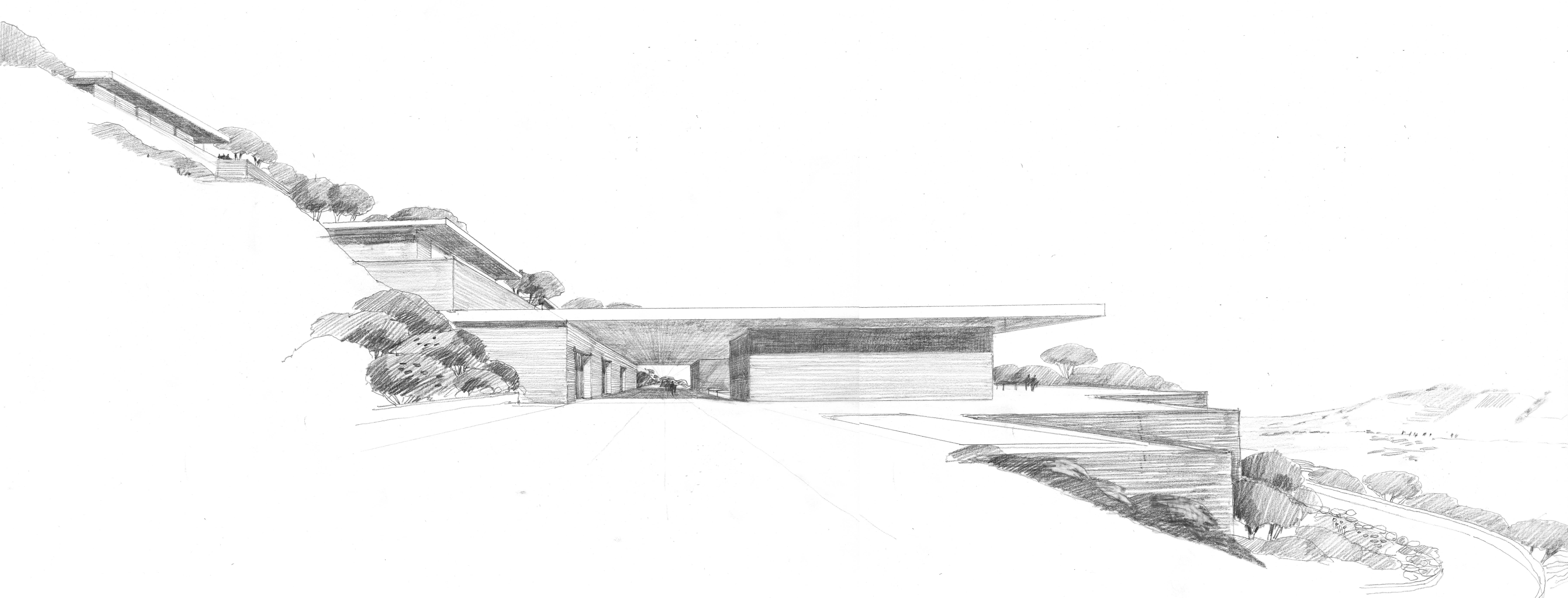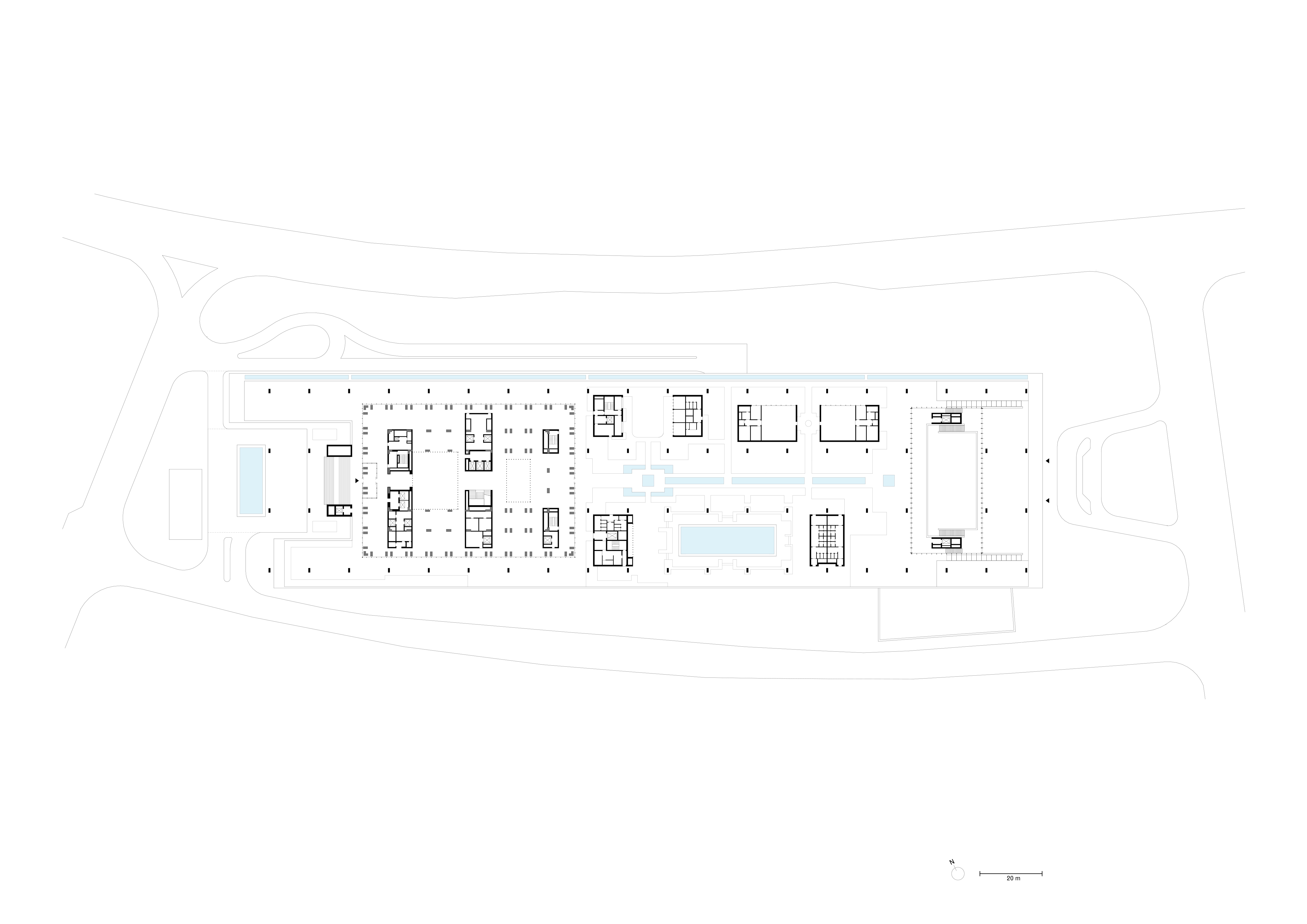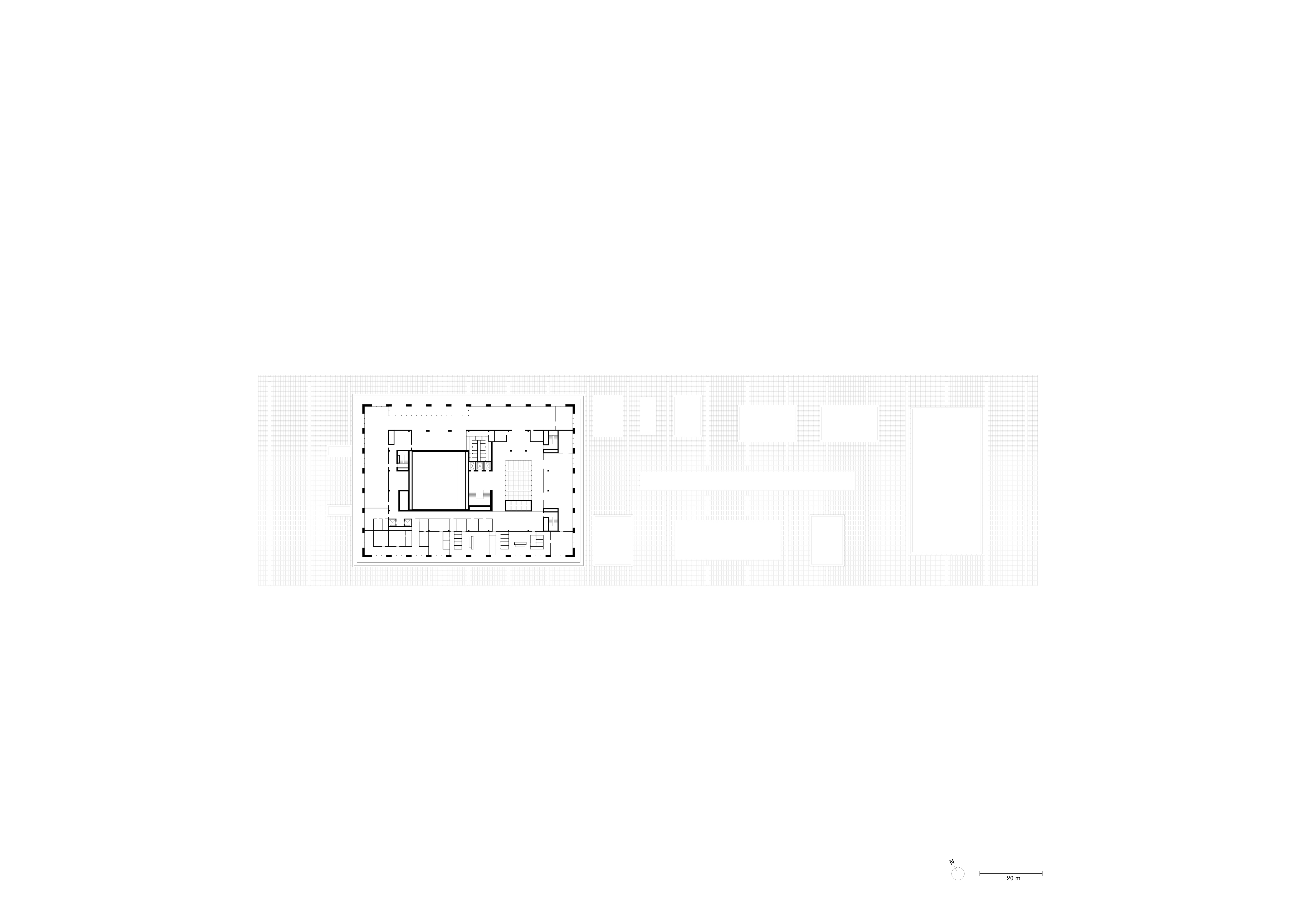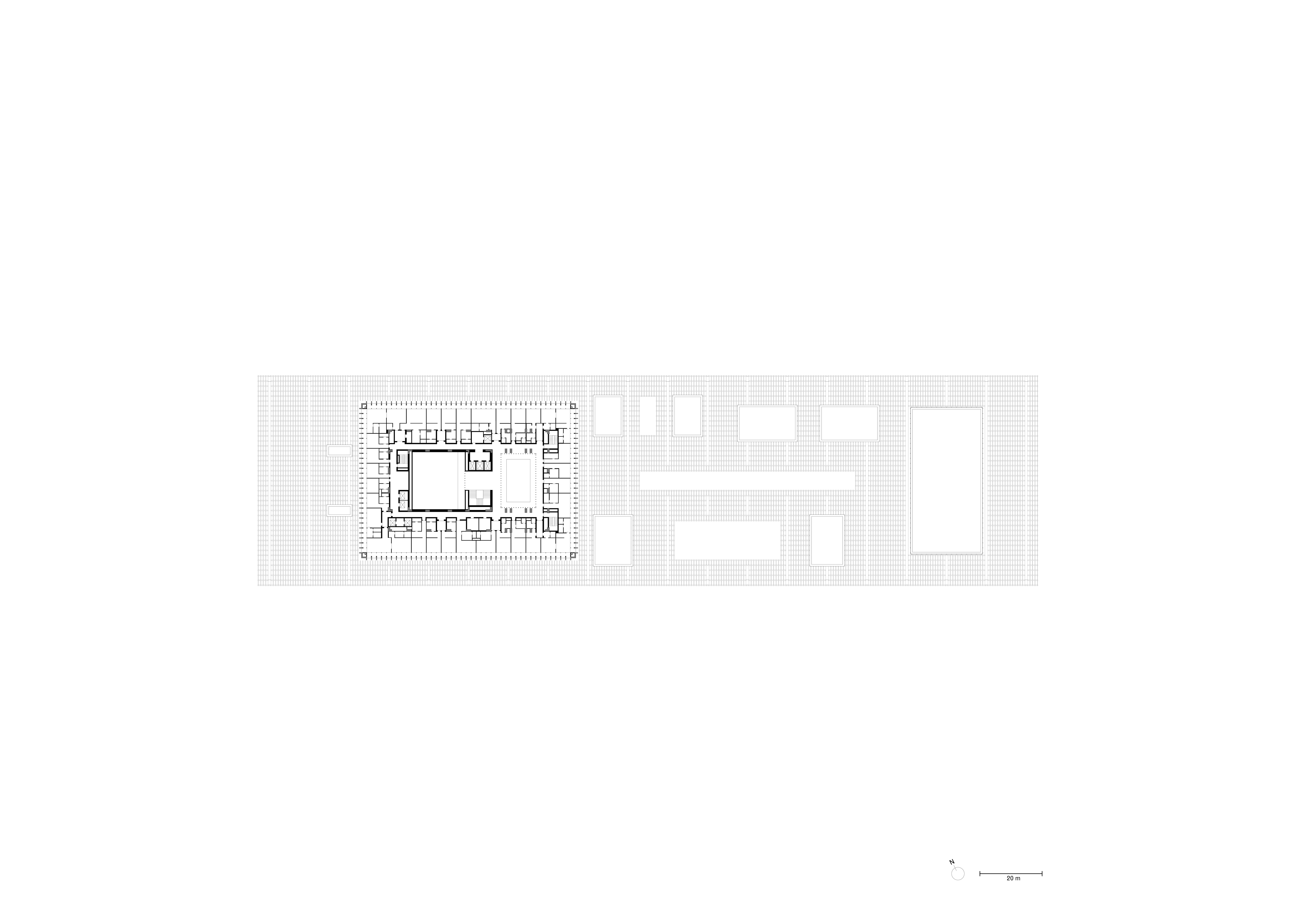The Ned
Doha, Qatar
2016–22
The transformation of the former Ministry of Interior building into a boutique hotel recognises the historical and architectural significance of one of Doha’s oldest buildings. The adaptive reuse of this rare example of early city development in the region demonstrates a commitment to reducing the impact of construction and enriches the regional cultural identity, making an important contribution to architectural regeneration in the Gulf area.
Sitting squarely on the renowned Corniche waterfront and in close proximity to the Amiri Diwan as well as the Grand Mosque, the listed building – designed in the 1970s by Lebanese architect William Sednaoui – is a celebrated historical landmark of Doha. With its finely rhythmic façade and sculptural silhouette, the state building is considered an elegant demonstration of Brutalism in the Middle East.
The former Ministry of Interior building before the intervention,
© Courtesy of Qatar Museums Authority
The existing architecture was refurbished, adapted for use as a luxury hotel and extended by an additional top floor. A 260 m long plinth forms its new podium, creating a green oasis with lush vegetation, art installations and basins. Flanking the water, pavilions house a range of service and event facilities. They are roofed by a continuous brise soleil canopy of slender concrete ribs, offering shaded, private outdoor spaces.
Together with the atrium, the now covered inner courtyard forms the heart of the complex. A bar on the gallery of the first floor provides views down into the wide range of restaurant facilities on the ground floor. The ninety hotel rooms and suites spread over three upper levels, and are designed by Soho House Design, inspired by the glamour of the 1970s. The new roof top houses a spa and wellness area, a fitness room and a club lounge, offering views over the Persian Sea and the skyline of Doha.
The newly created podium enhances the horizontal aesthetics of the building, while the roof slats cite the linear structures of the existing pilaster strips. Their distinctive play of shadows shapes the entire design of the hotel right into the interior which was reinterpreted by a number of precise interventions. Carefully integrated additions to the existing building are characterised by high quality materials: white Calacatta and green Tinos marble as well as travertine reminiscent of the existing façade.
Data and credits
- Competition
- 2016–17
- Project start
- 2020
- Completion
- 2022
- Opening
- 2023
- Gross floor area
- 40,000m²
- Client
- Oryx Corniche Developments
- User
- Soho House
- Architect
- David Chipperfield Architects Berlin
- Partners
- David Chipperfield, Martin Reichert, Alexander Schwarz (Design lead)
- Project architect
- Ronan Burke (Competition), Urs Vogt (Project)
- Project team
- Beate Dauth, Ulrike Eberhardt, Filippo de Francesco, Dirk Gschwind, Paul Hillerkus, Kristin Karig, Anke Lawrence, Levan Kiknavelidze, Hubert Pawela, Juliane Schwarz, Luigi Serra, Nils Stelter, David Wegner
- Competition team
- David Chipperfield Architects Berlin: Isabel Albano-Müller, Konrad Basan, Andrew Davis, Dirk Gschwind, Adam Jones, Dalia Liksaite, Maysha Mussonghora, Christof Piaskowski, Ken Polster, Rosa Piepoli, Thorsten Rothmann, Simon Wiesmaier, Ute Zscharnt
David Chipperfield Architects Milan: Cristiano Billia, Federica Corrà, Carlo Federico Cattò - Project controlling, Quantity surveyor
- Turner & Townsend
- Multidisciplinary planning
- Dar Al-Handasah/ Beirut, Libanon
- General contractor
- UrbaCon Trading & Contracting/Doha, Qatar
- Interior
- Soho House Design, London, UK & Highness HEC/Qatar
- Landscape architect
- Driscoll Design International
- Lighting consultant
- Umaya Lighting Design/Dubai, United Arab Emirates
- Photography
- Simon Menges
- Selected Awards
- Aga Khan Award for Architecture 2025 – Shortlisted
Prix Versailles, Special Prize for an Interior, Category Hotel
AHEAD MEA 2023 Awards, Category Hotel conversion
Condé Nast Traveler Reader's Choice Awards 2025, Top 20 Hotels in the Middle East
Tatler Best Awards 2025, Best Boutique Hotel
