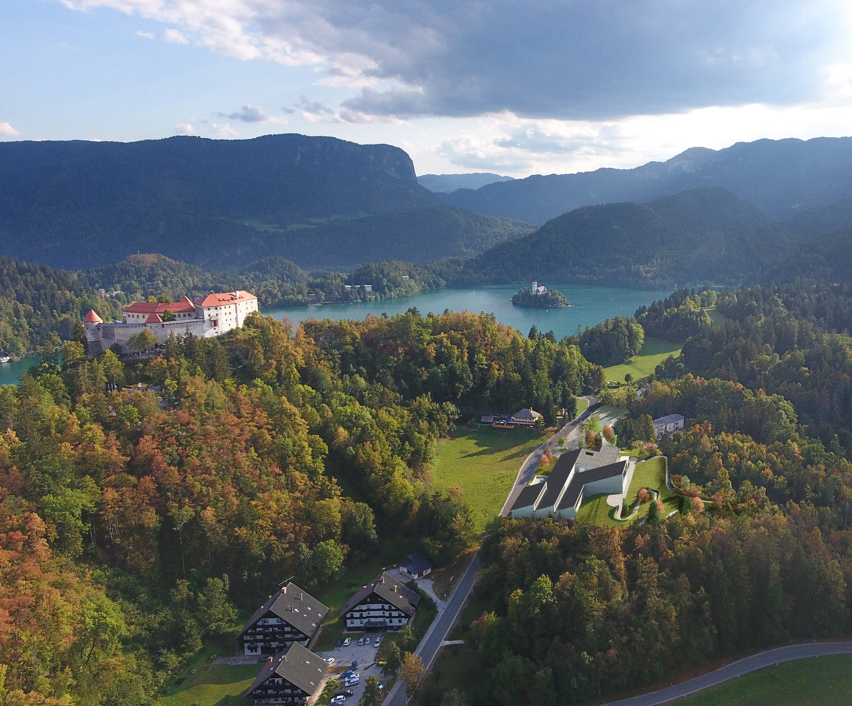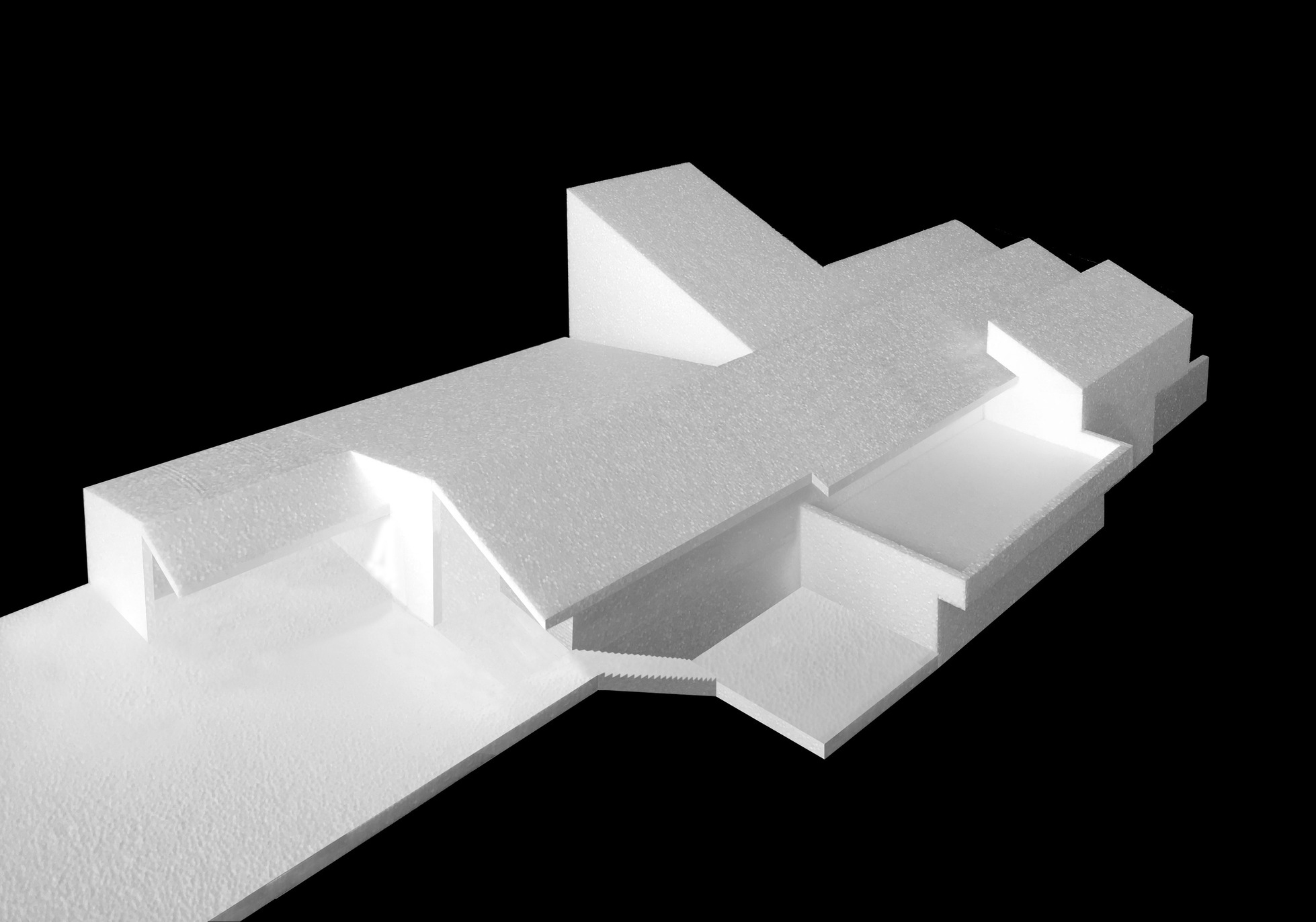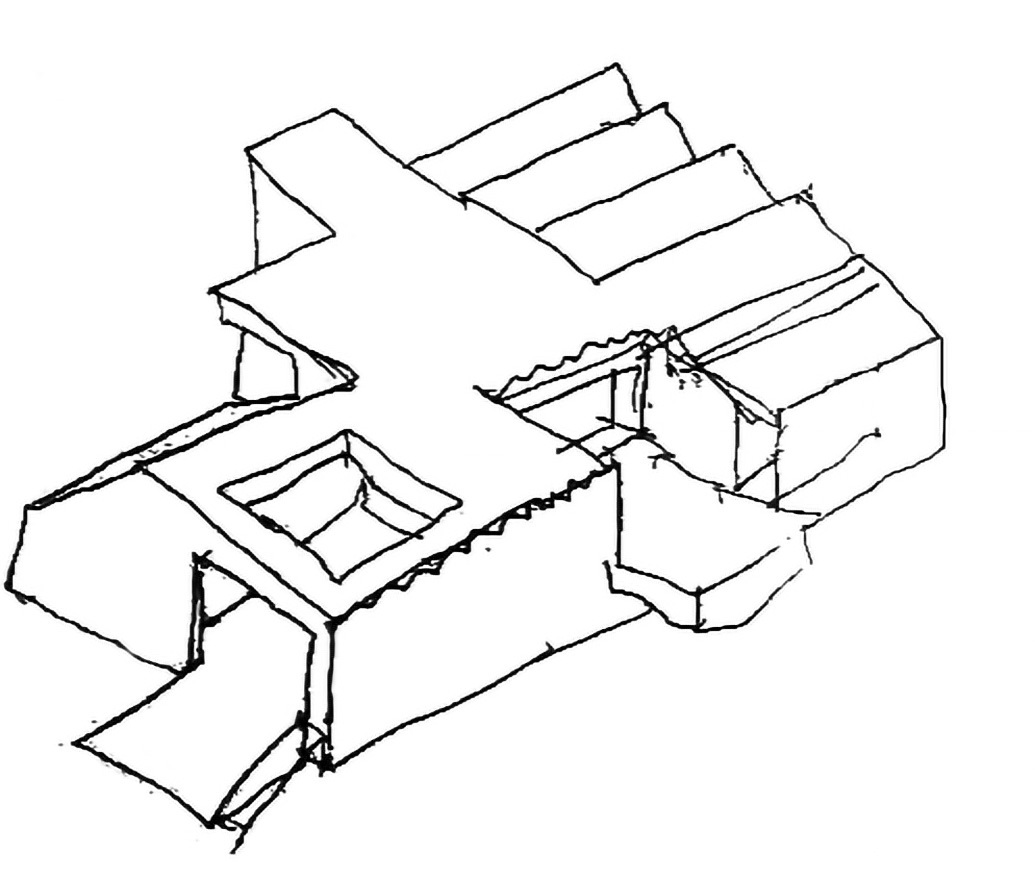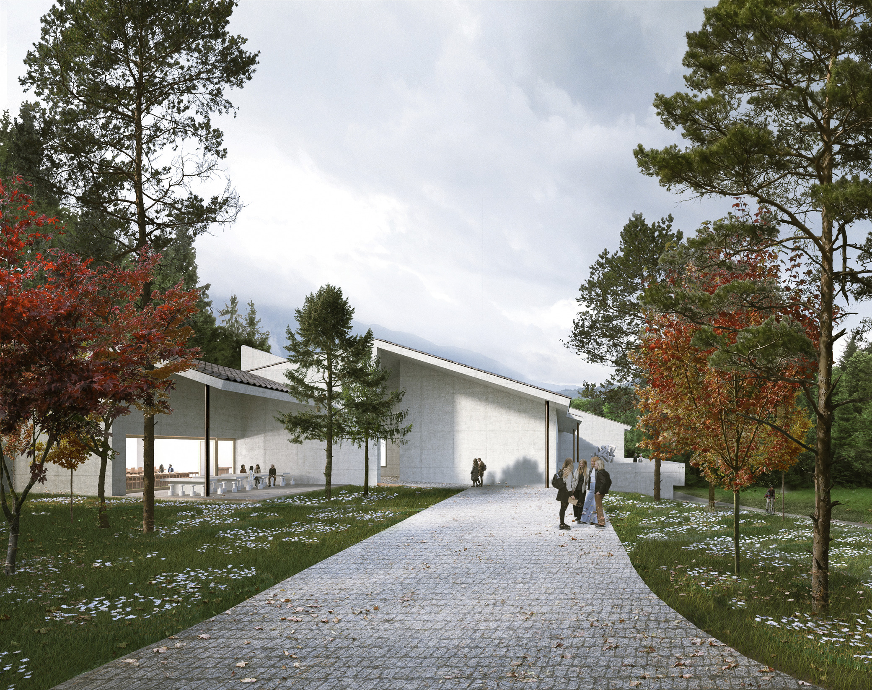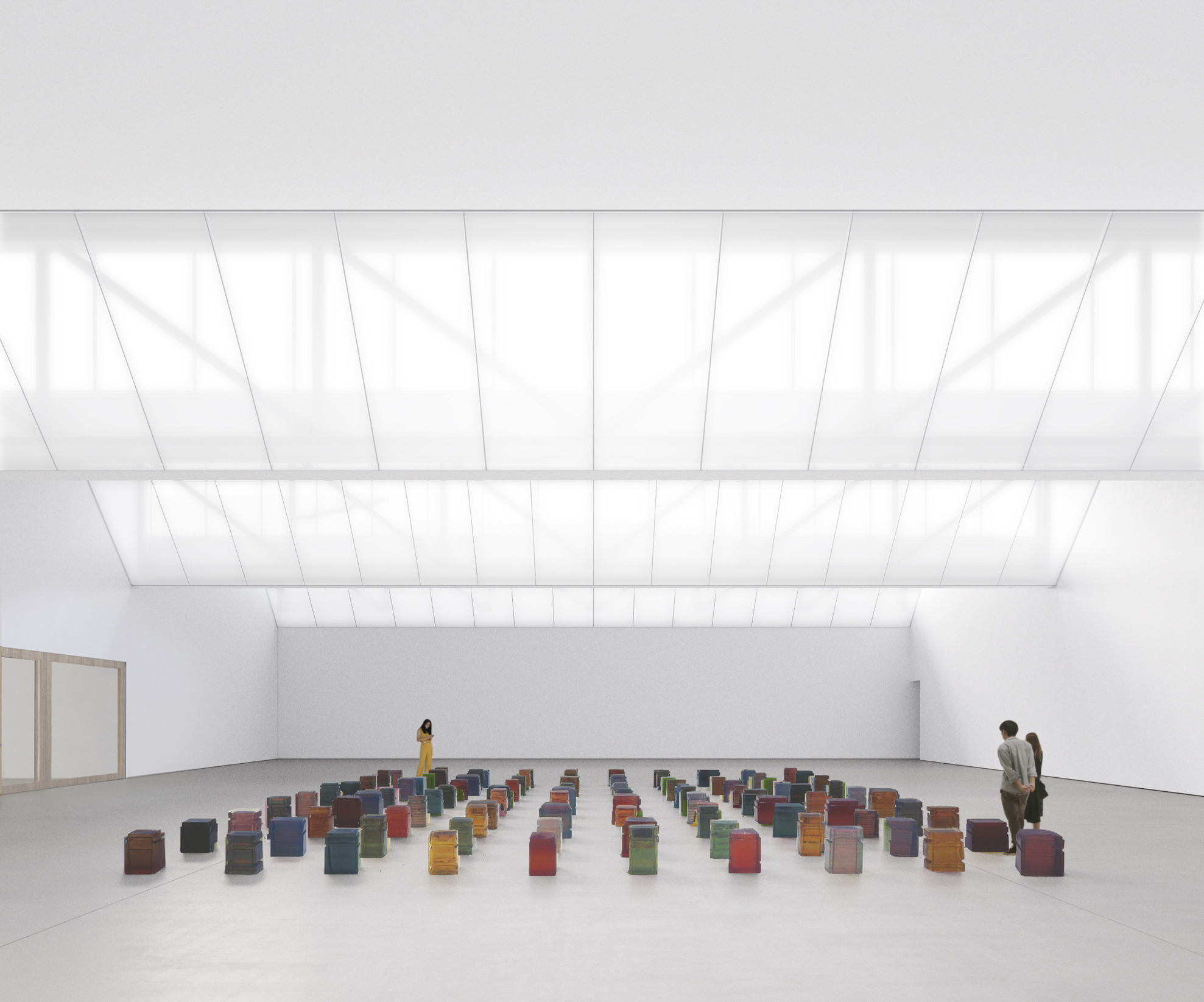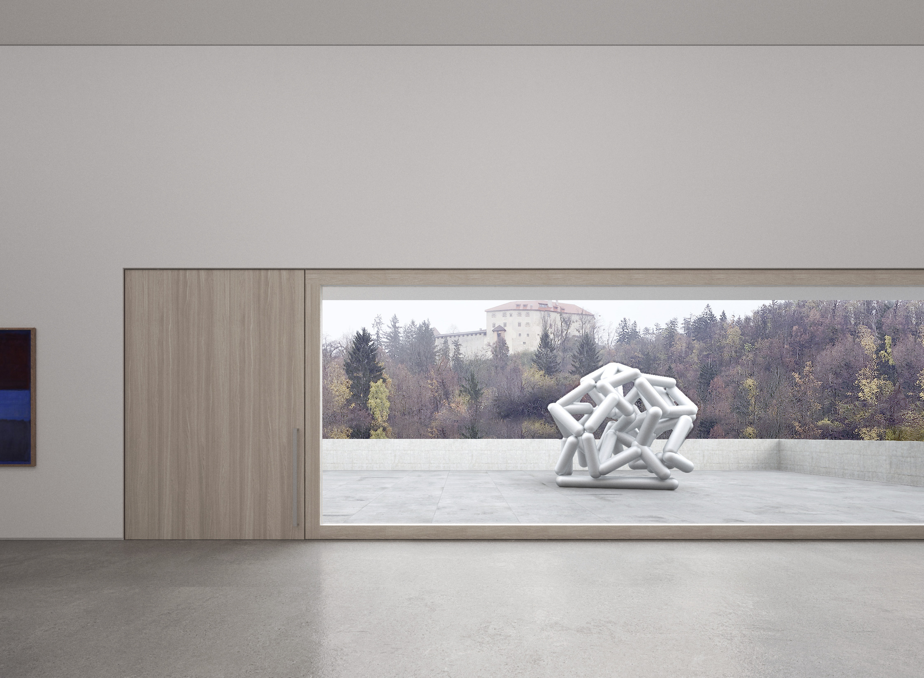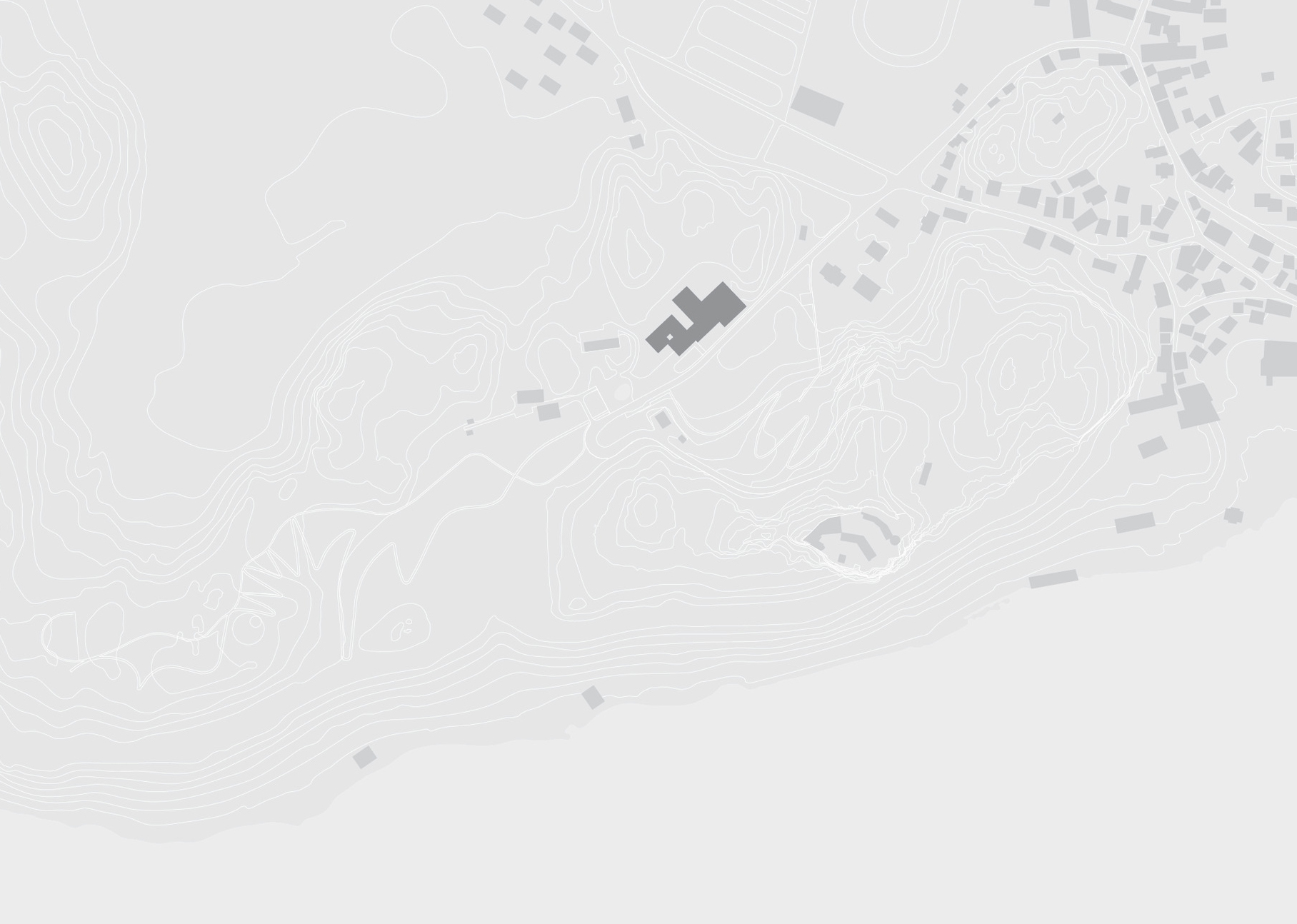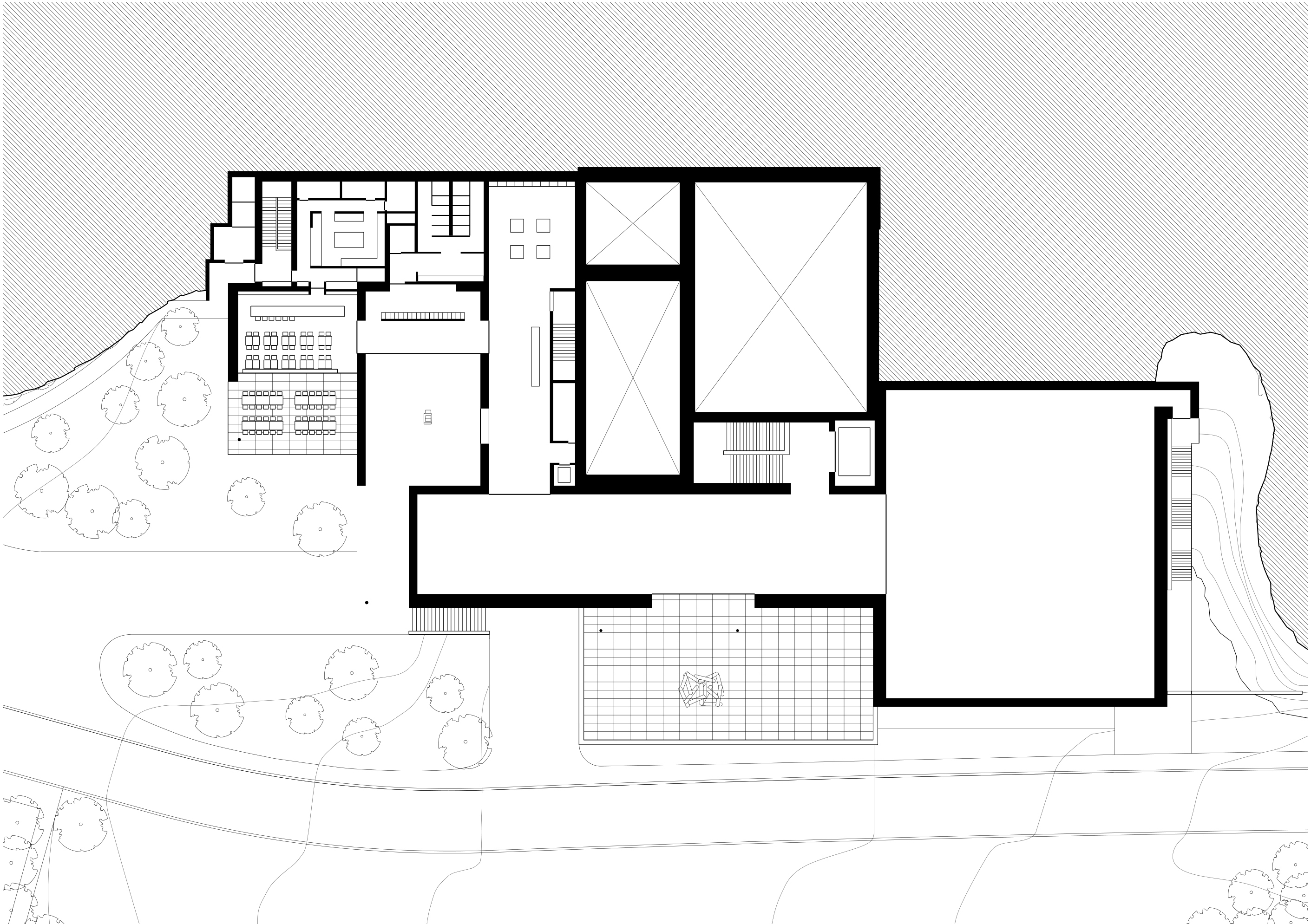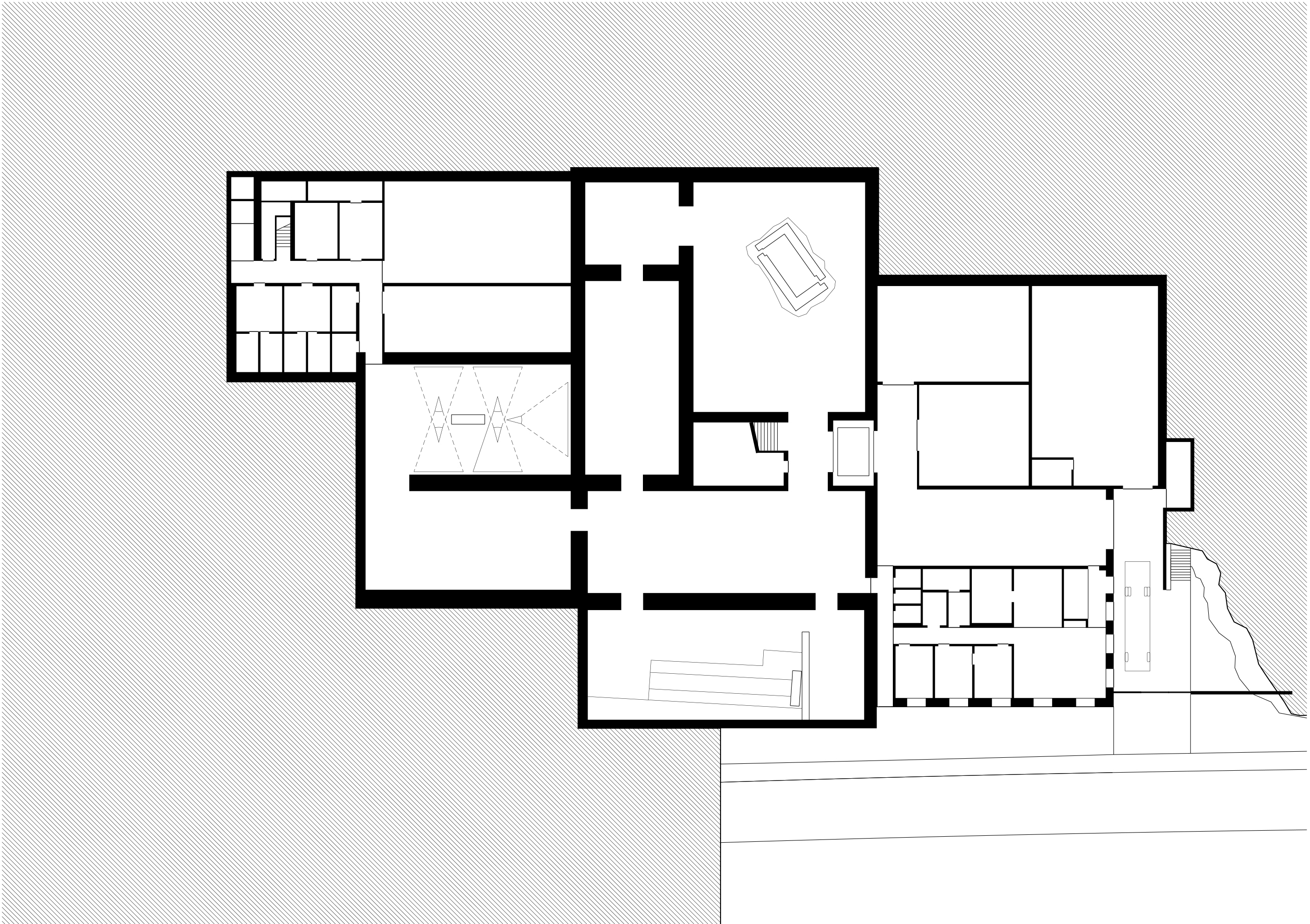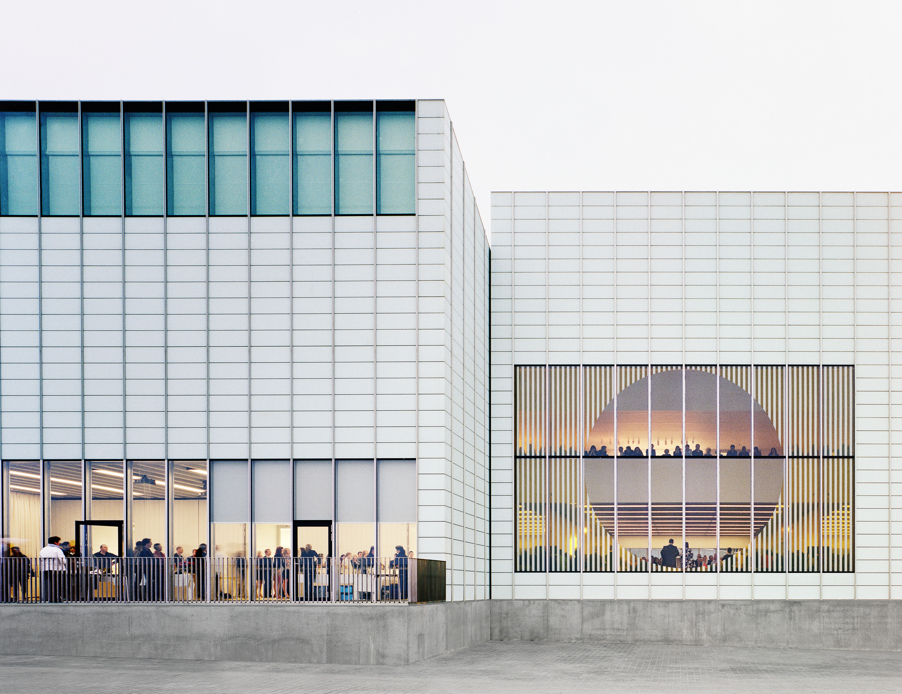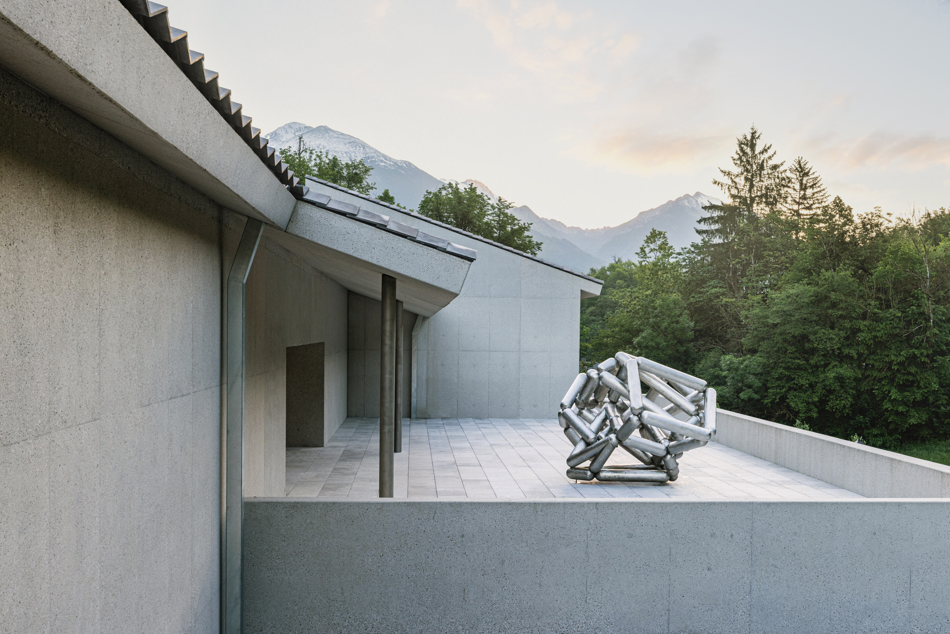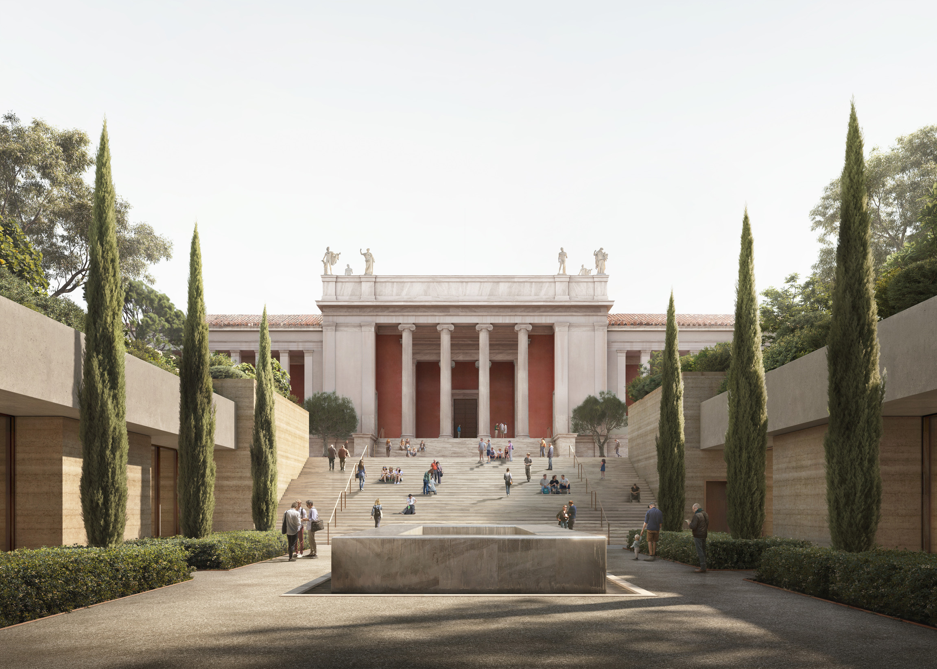Muzej Lah
Bled, Slovenia
2016–
Set at the foot of the Julian Alps on the eastern edge of its eponymous lake, the town of Bled contributes to one of the most scenic landscapes in Slovenia. This new contemporary art museum is located within an area of cultural and historical protection in a valley below the town’s medieval castle. It will house a private collection featuring a wide range of art by major Slovenian and international artists, and forms part of a masterplan by the local municipality that will contribute to the cultural life of the region.
Two major considerations shaped the design of the museum: the surrounding landscape and the size and specifications of the individual artworks. The building is embedded in the sloping site with the gradient of the roofs echoing that of the hillside. Their sawtooth arrangement allows northern light into the spaces below. Formally, the building geometry adapts according to the spatial requirements of the collection while still maintaining an external coherence. The result internally is a series of spaces with differentiated atmospheres, scales and light conditions.
The museum entrance is located to the west at the highest point of the site. It is signalled by a columned portico that addresses a new public square and leads visitors, via a sheltered entrance courtyard, to a single entry point for the museum, shop and café. An enfilade sequence of gallery spaces on the upper ground floor connects to the surroundings through filtered clerestory lighting, a large picture window and access to a sculpture terrace with views to the castle. In contrast, the lower ground floor galleries, except for the tall, top-lit Kiefer gallery, are artificially lit, contributing to the subterranean atmosphere of these spaces.
A garden, which is accessible from the entrance gallery, provides a place to explore important installations and sculptures from the collection in a landscape setting, further strengthening the building’s connection with nature.
A bush-hammered finish is applied to the building’s concrete structure to unify the articulated volumes, giving them a monolithic appearance that contrasts the highly articulated concrete roof tiles. Where possible, the detailed design was developed in collaboration with craftsmen from the region using locally sourced materials to give the building a strong relationship with its cultural and environmental context.
Data and credits
- Project start
- 2016
- Completion
- 2024
- Gross floor area
- 4,900m²
- Client
- MUZEJ LAH d.o.o.
- User
- Lah Art Foundation
- Architect
- David Chipperfield Architects London
- Partners
- David Chipperfield
- Project directors
- Benito Blanco, Oliver Ulmer, Julia Loughnane
- Project architect
- Julia Loughnane, Kim Schürmann
- Project team
- Madiha Ahmad, Matt Ball, Alan Casey, Honor Clinton, Sebastian Drewes, Rui Couto Fernandes, Francis Field, Jochen Glemser, Clemens Gerritzen, Peter Jurschitzka, Leonardo Marchesi, Tram Huong Ngo, Renato Pimenta, Anna Pizova, Evangelos Pournaras, Olimpia Presutti, Joana Ribeiro, Nanami Sakimura
- Executive architect
- RcR Projekt d.o.o., Elea iC
- Landscape architect
- Djao-Rakitine Ltd., Bruto Landscape Architecture d.o.o
- Quantity surveyor
- Directional Logic, Saša Lipužic Cost Consultant
- Structural engineer
- Expedition Engineering Ltd., Grad-Art d.o.o.
- Services engineer
- Arup Ltd., Klimaterm Projekt d.o.o.
- Fire protection
- Fojkar Fire d.o.o.
- Acoustic consultant
- Arup
- Lighting consultant
- Arup
- Links
- Muzej Lah
