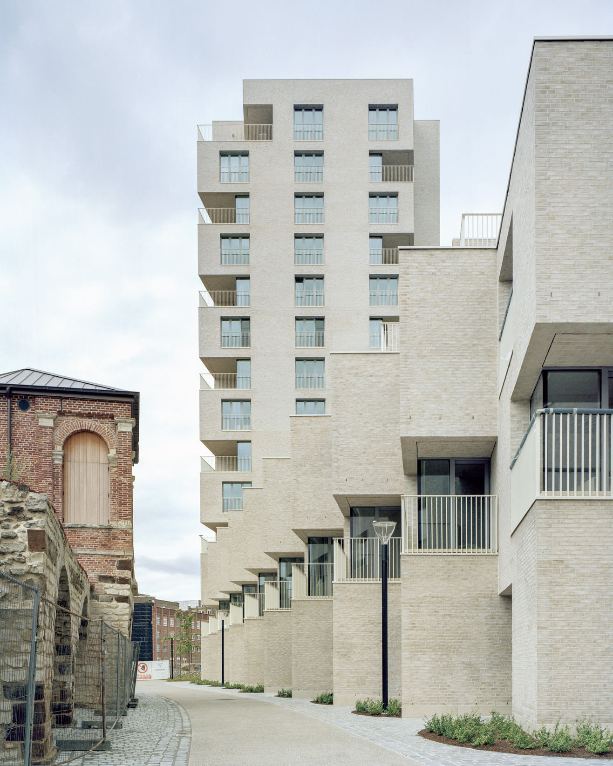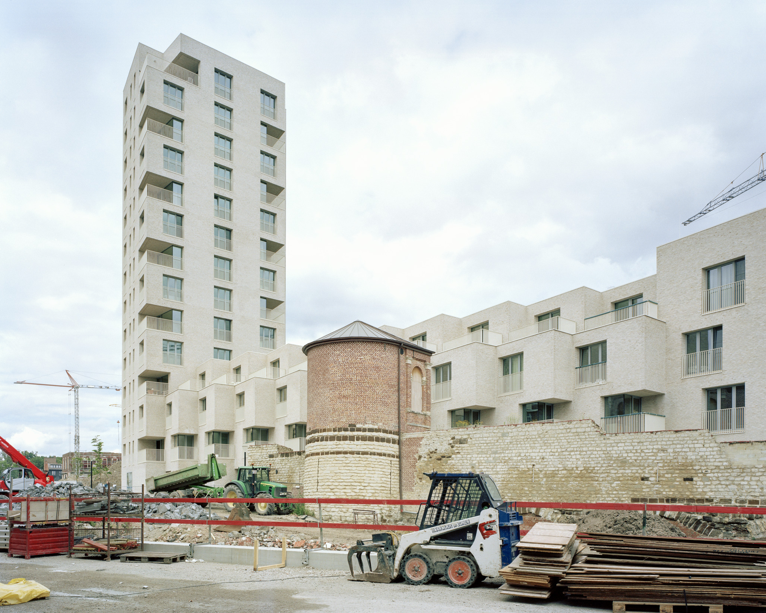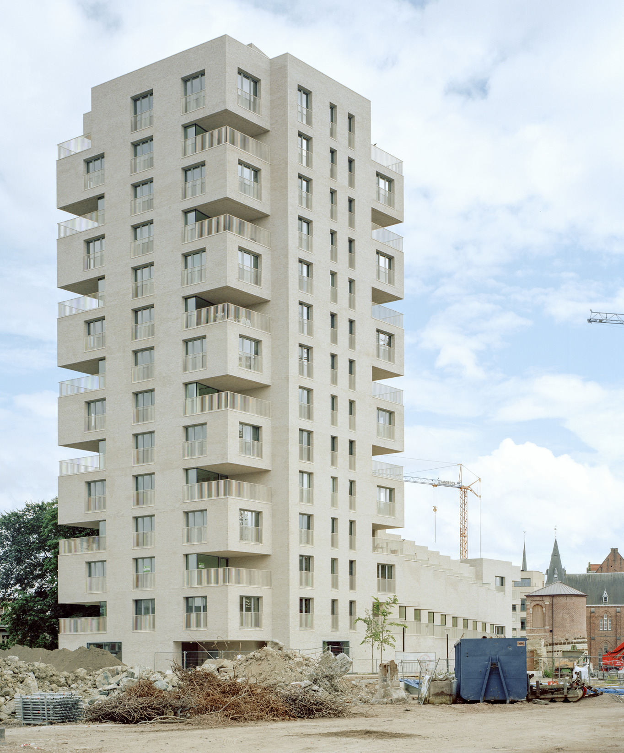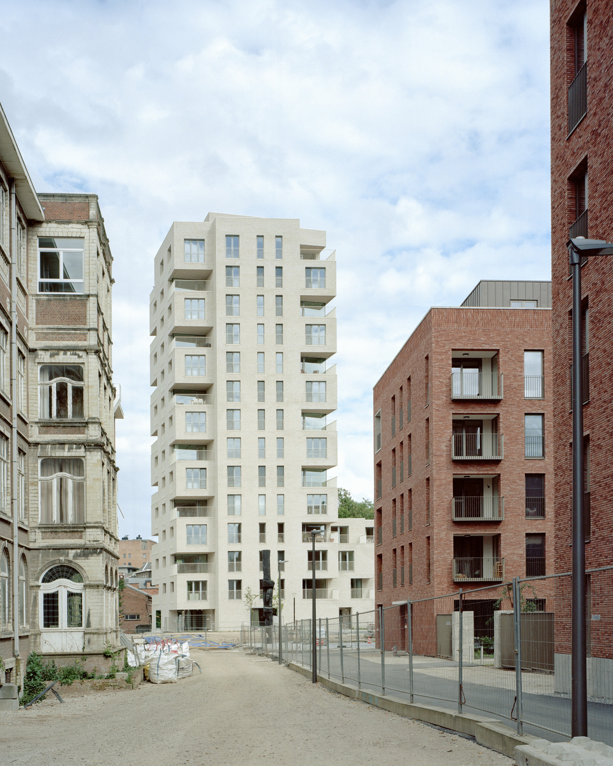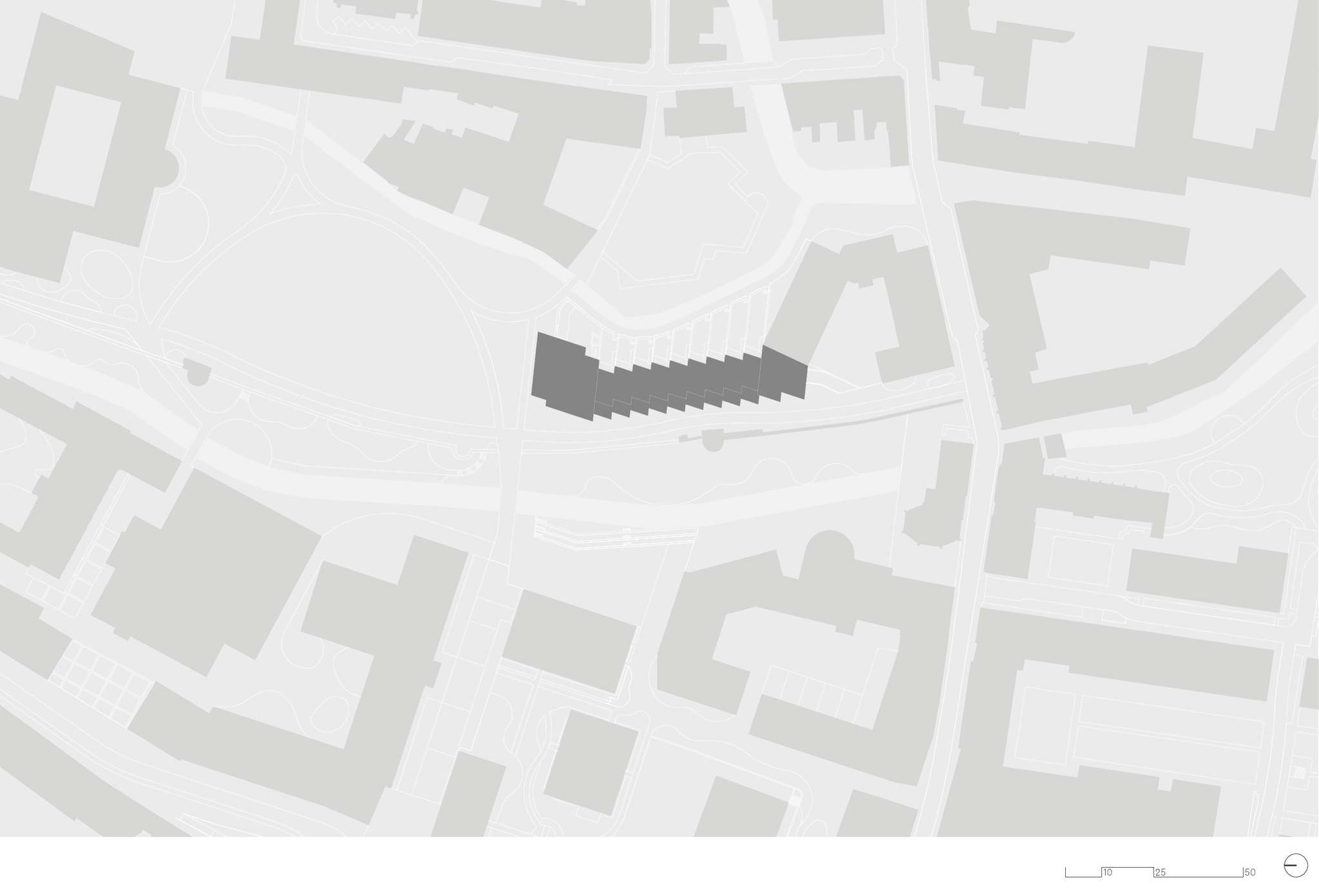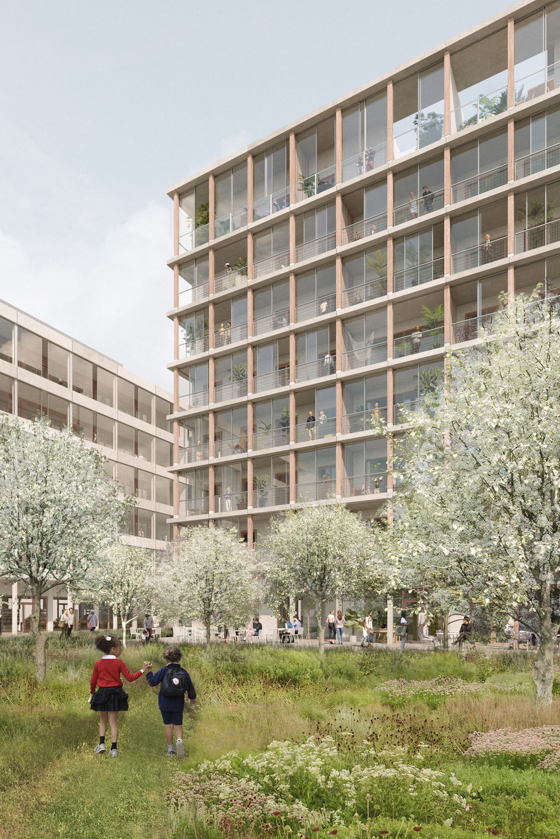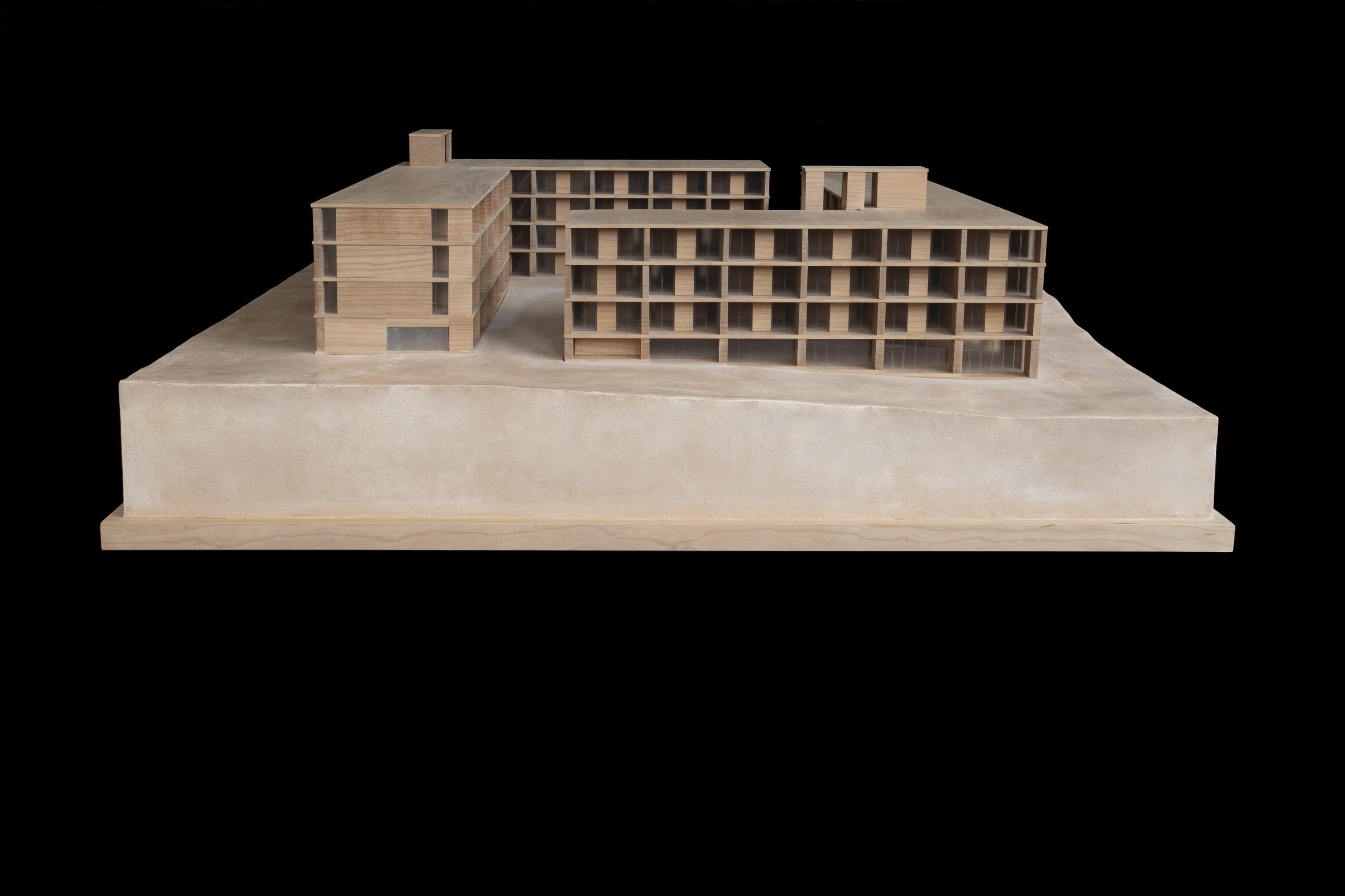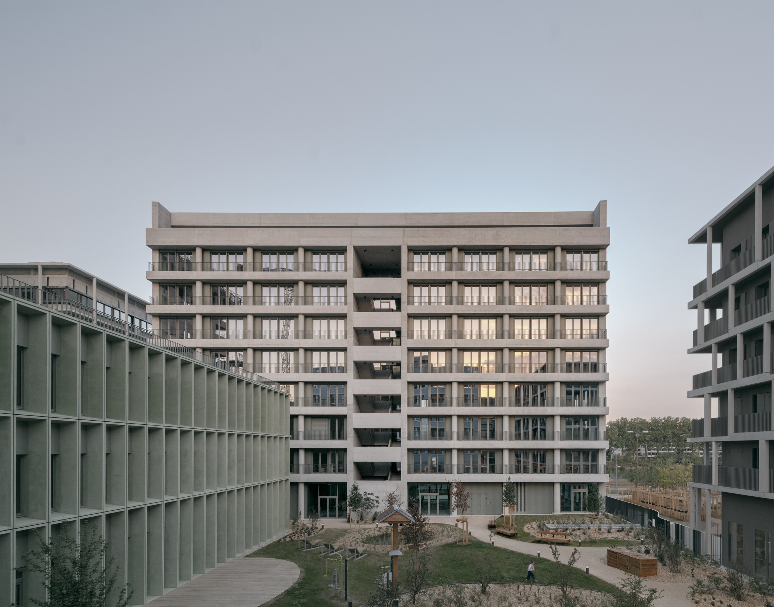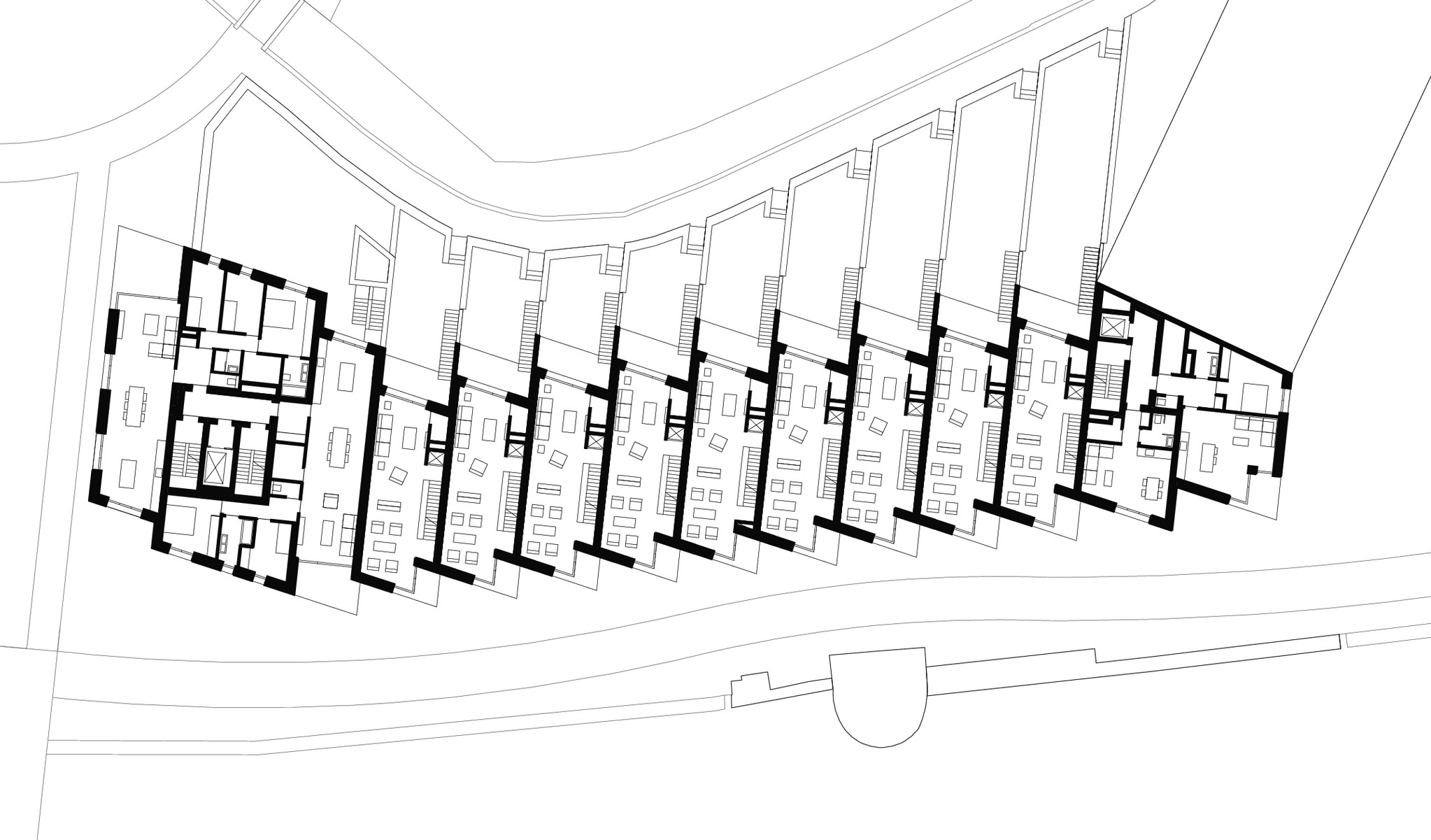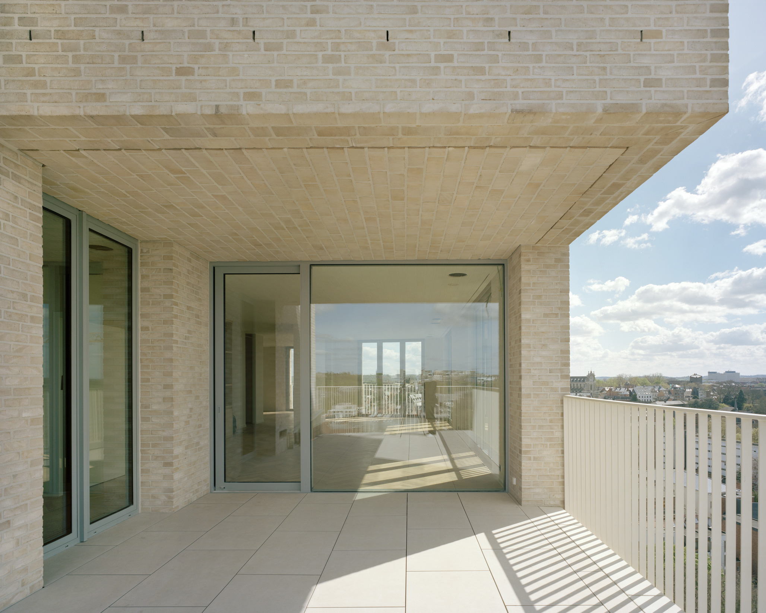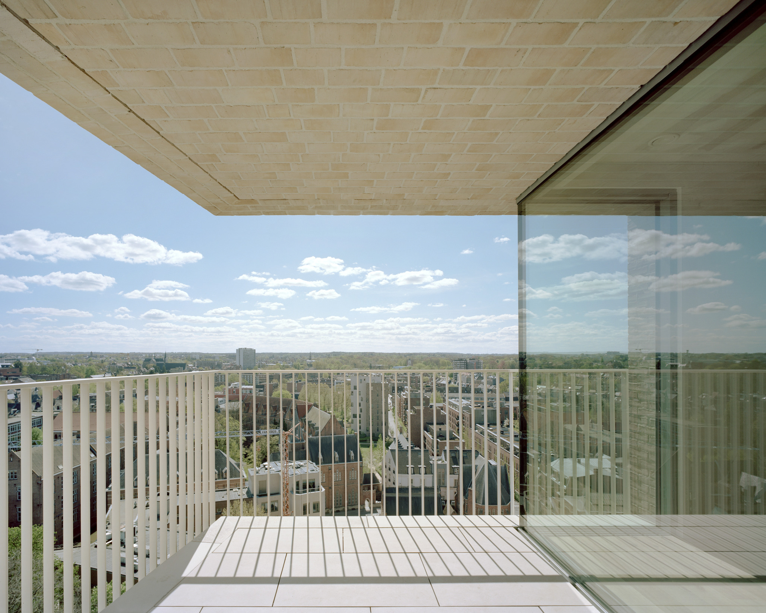Hertogensite residences
Leuven, Belgium
2018–24
The Hertogensite residences are located at the edge of the medieval centre of Leuven, an important university city near Brussels. The project forms part of a masterplan for the redevelopment of a former hospital campus that had previously divided the west of the city from the centre and as such will contribute to the opening of the site and its reintegration into the surrounding city. Set on a narrow site between a fragment of the city’s medieval wall and a branch of the River Dijle, the development is unique in that it combines several residential typologies: a 14-storey tower, nine townhouses and a small apartment block, uniting them in a single building.
The scheme brings together these three typologies into one coherent whole by finding a consistent architectural language throughout, defined by the size of a living unit and the consistent use of grey coloured brick cladding. The townhouses and apartments step in plan, emphasising their individual character. In the tower, each unit is expressed by mirroring the apartment’s balconies from one floor to the next. The result is a scheme with a strong sculptural form that also responds to its surroundings in key ways. While the tower both activates and overlooks a public park to the north, the townhouses and apartment building define a street running parallel to the historic city wall. Given its central location within the masterplan the tower will become a symbol of this new neighbourhood, taking its place on the Leuven skyline.
The tower has two apartments per floor and is crowned with a penthouse. The lower floors have a close connection to the new park, while the upper floors offer views to the centre of Leuven. Large balconies, carved into the tower, take advantage of these views while being positioned to respect the privacy of the townhouses to the south. The townhouses step from three storeys on the street front, to four storeys at the rear. Each has a garden that leads to a branch of the River Dijle that was uncovered as part of the masterplan. The four-storey apartment building contains smaller rental flats and serves a transitional function, connecting the townhouses to an existing building, further embedding the new development into the neighbourhood.
Data and credits
- Project start
- 2018
- Construction start
- 2021
- Completion
- 2024
- Opening
- 2024
- Gross floor area
- 8,000m²
- Client
- Resiterra nv
- Architect
- David Chipperfield Architects London
- Partners
- Benito Blanco, David Chipperfield, Billy Prendergast
- Directors
- Mattias Kunz
- Project architect
- Julien Gouiric
- Project team
- Billy Prendergast, Ele Mun, Gabor Tajnafoi, Joana Ribeiro, Jusin Park, Katie Jackson, Kelvin Jones, Nayem Mohammad, Oliver Ulmer, Peter Jurschitzka, Renato Pimenta
- Executive architect
- Bureau Bouwtechniek
- Landscape architect
- Wirtz International Landscape Architects
- General contractor
- Vandebos
- Quantity surveyor
- Bureau Bouwtechniek
- Structural engineer
- Establis
- Services engineer
- Creteq
- Façade consultant
- Bureau Bouwtechniek
- Photography
- Maxime Delvaux
