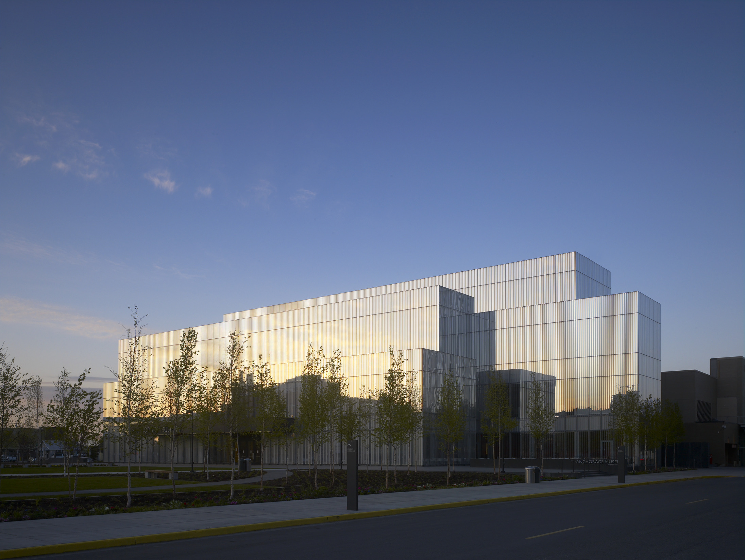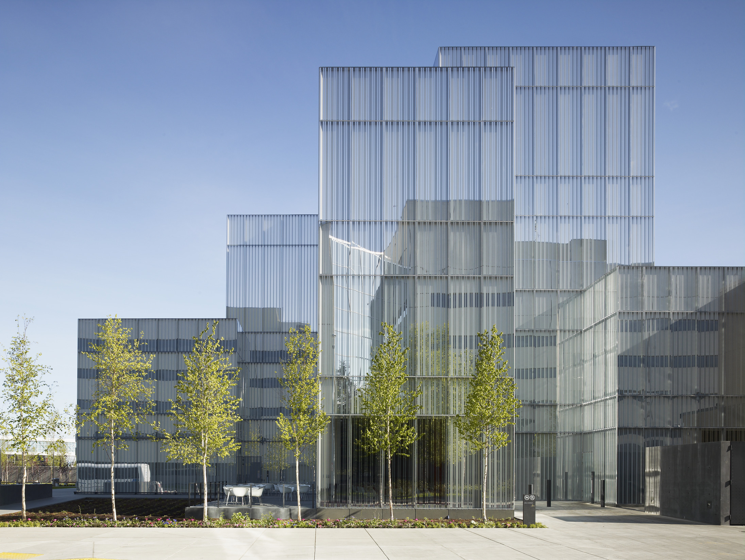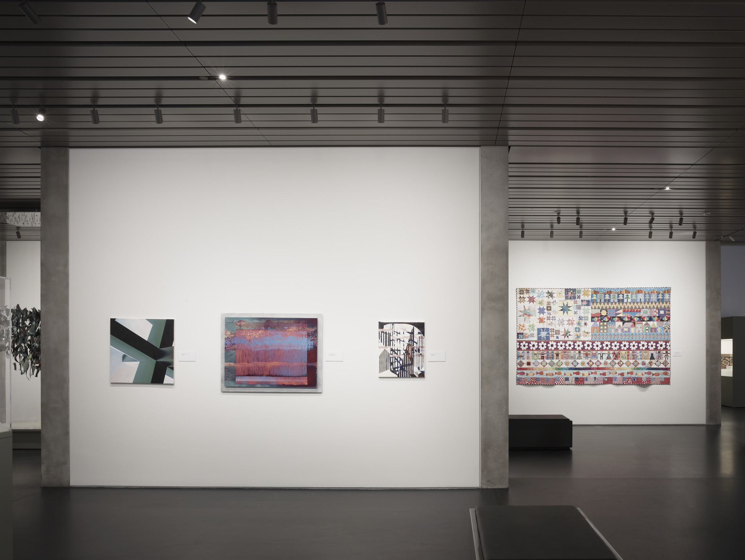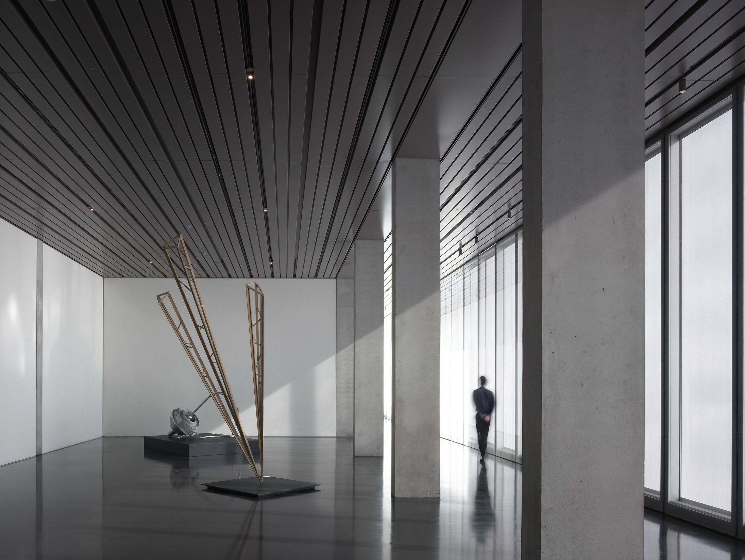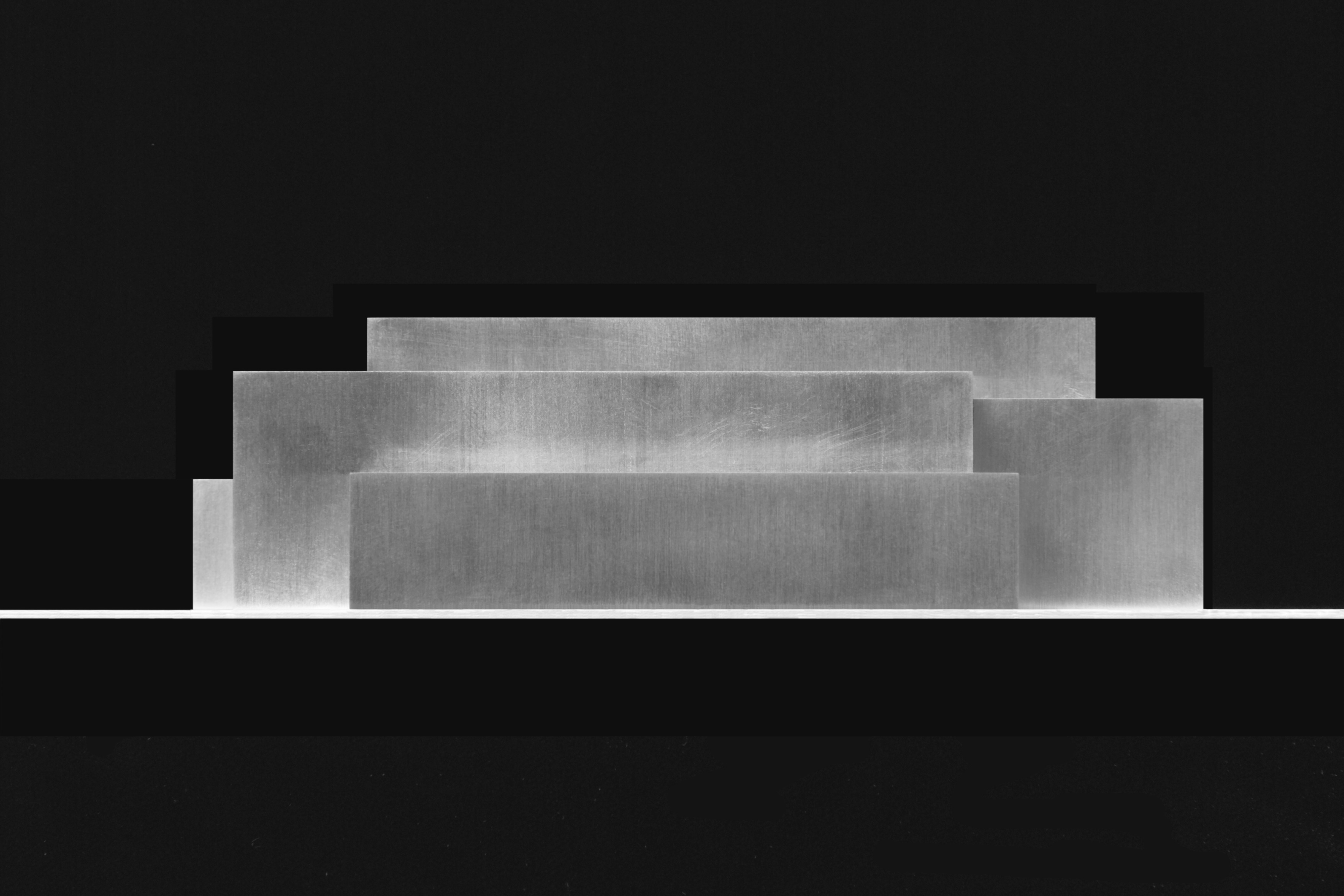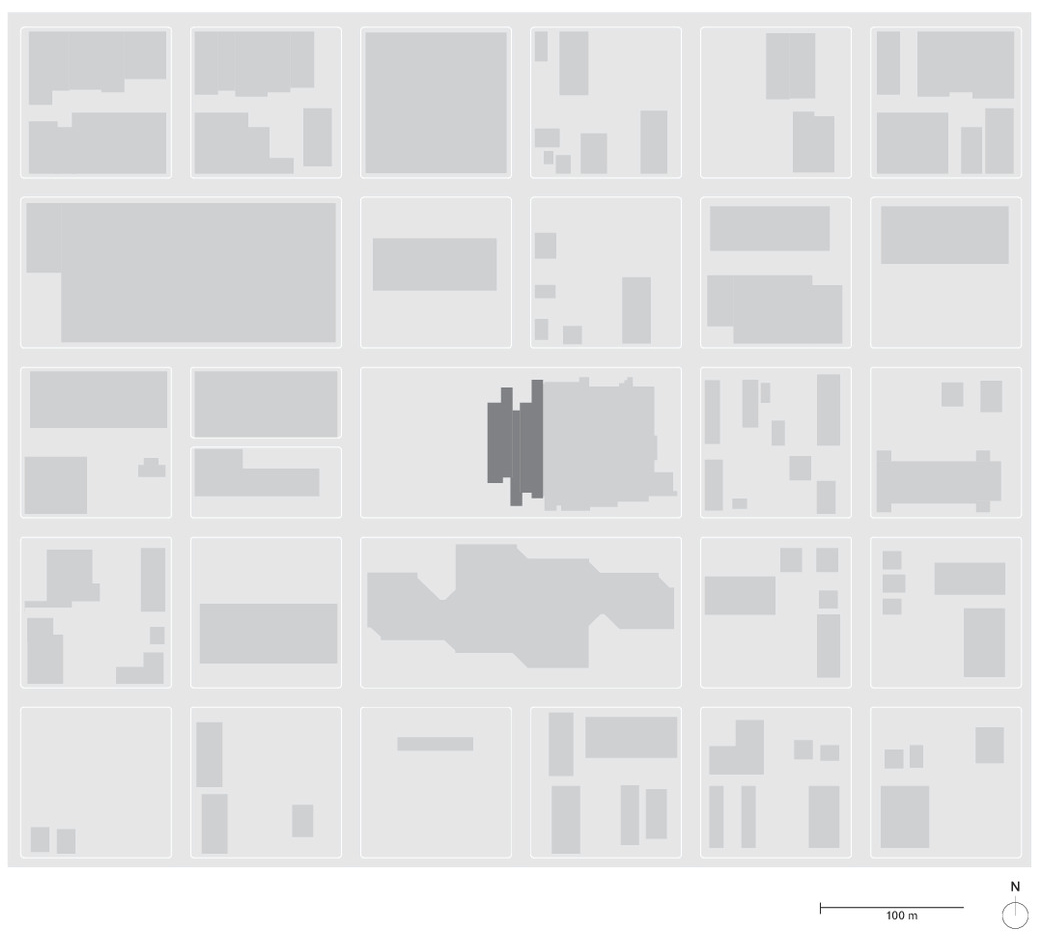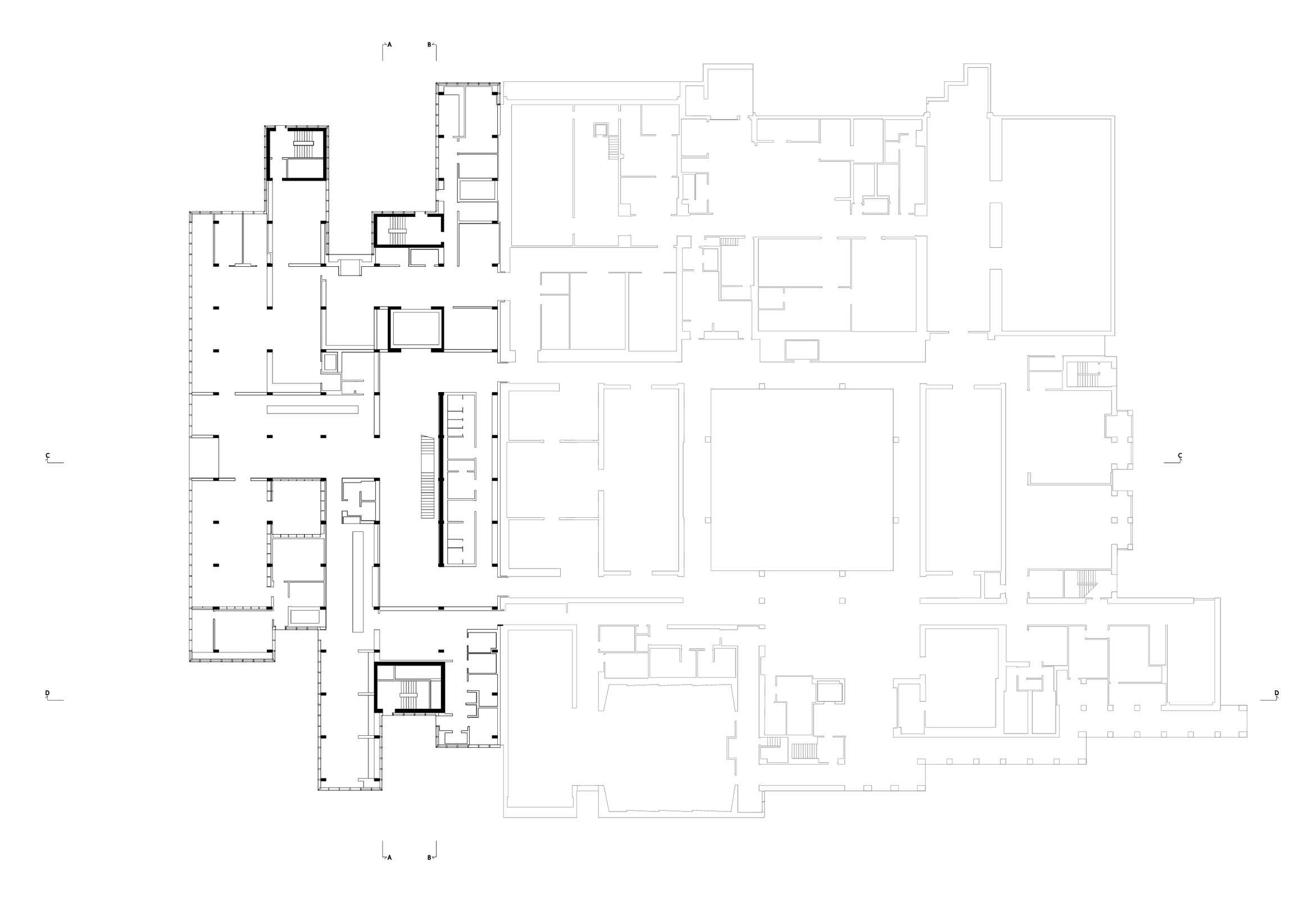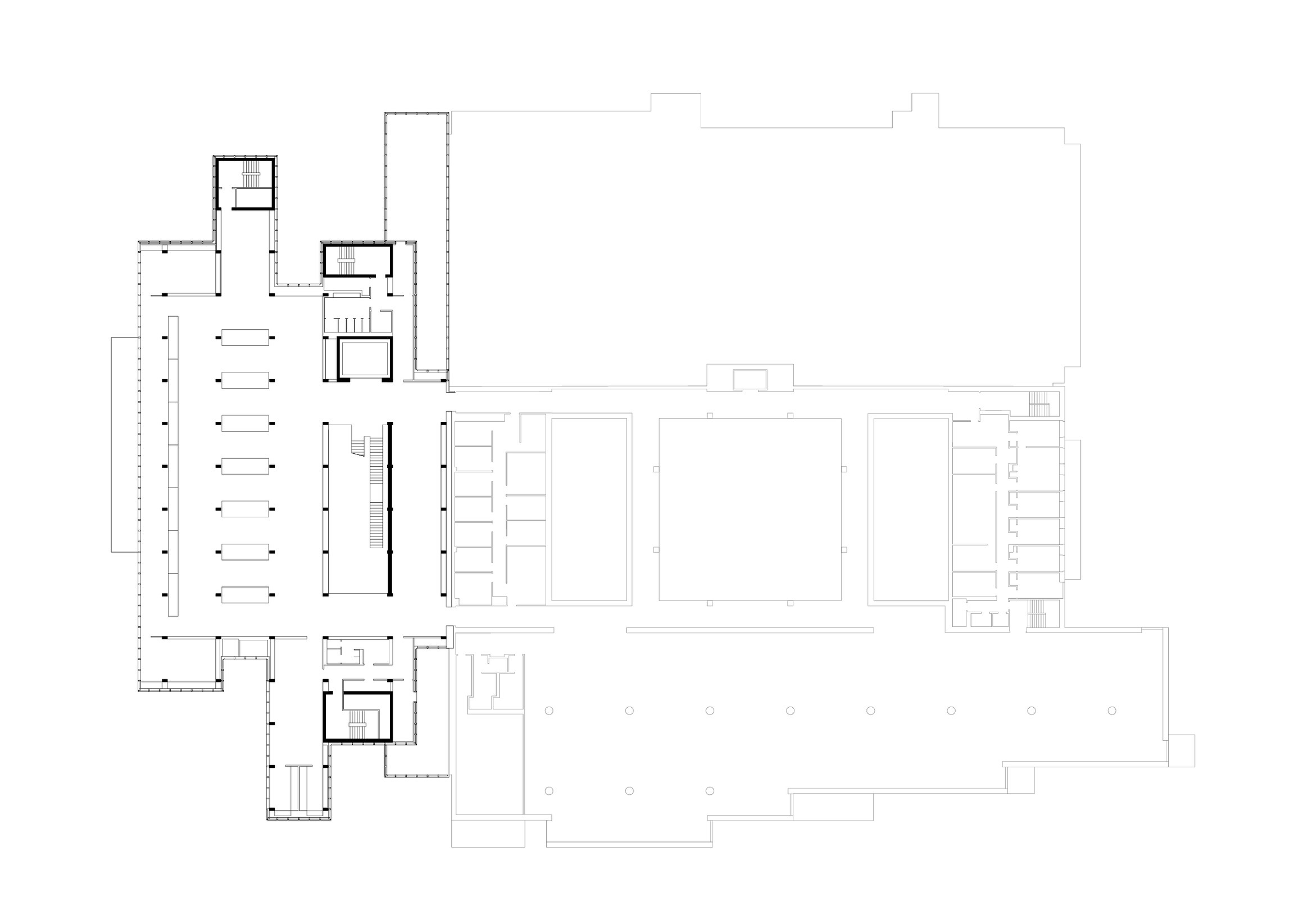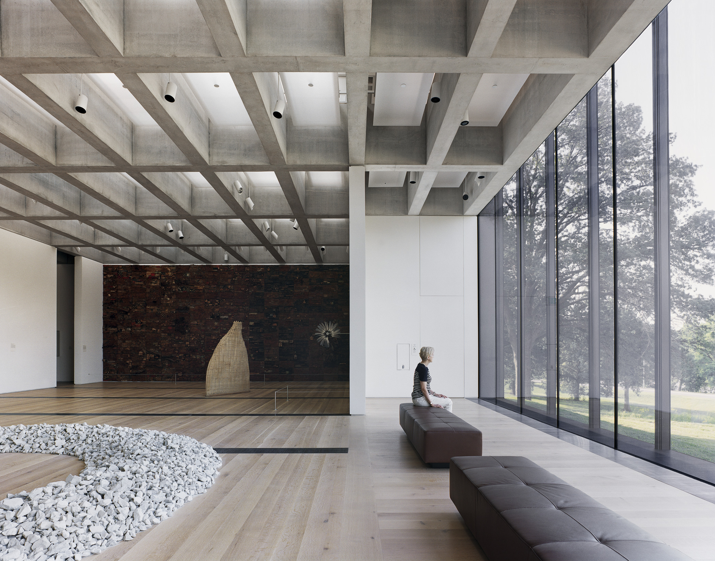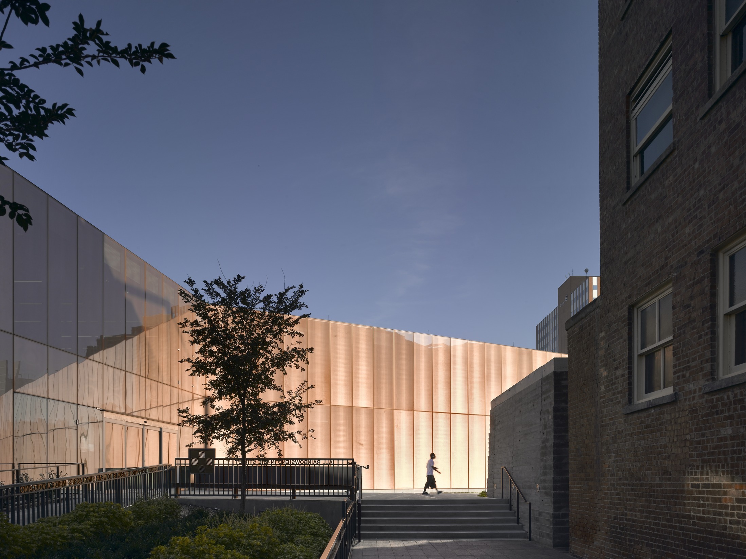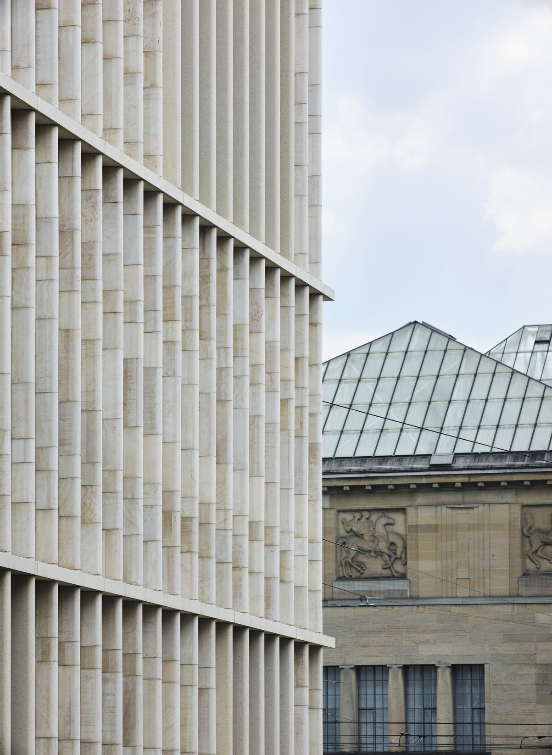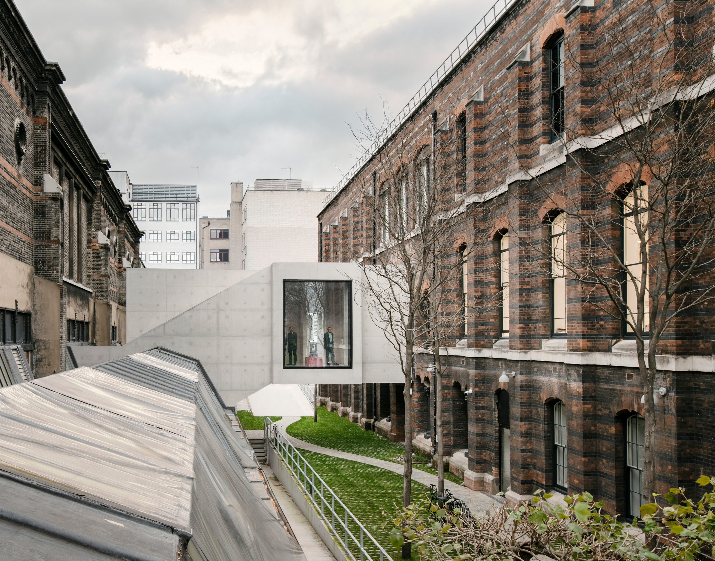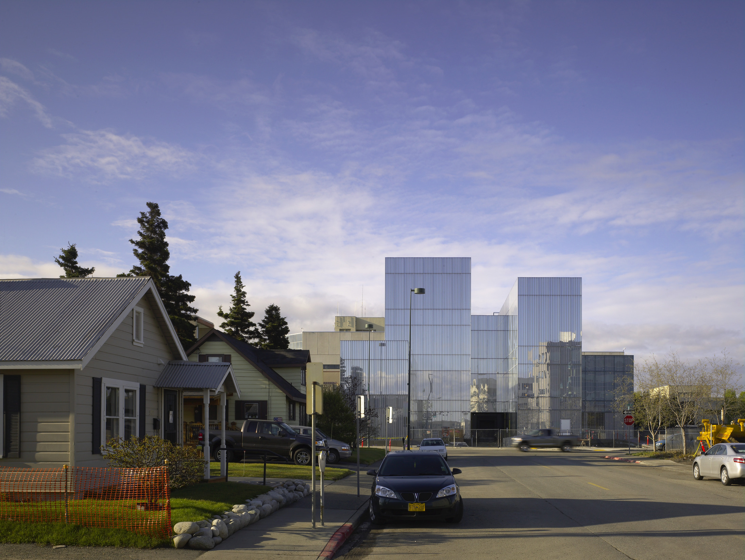Anchorage Museum at Rasmuson Center
Alaska, USA
2003–09
Located in downtown Anchorage, the project connects to the western face of the existing building and houses various spaces for a broad collection, including Alaska Native ethnographic artefacts, as well as spaces for community outreach and research. Significant new additions include the Smithsonian Arctic Studies Center, temporary exhibition spaces, a new main entrance, a public plaza and improved visitor facilities.
The four-storey building is composed of five linear volumes of varying height, width and length. Clad in fritted glass they reflect the sky and the surrounding mountains while their form and placement establish a new façade facing downtown Anchorage. A new public plaza in front occupies the remainder of the site, strengthening the connection between the museum and the city. This plaza is conceived as a garden containing formal and informal spaces, including a small birch forest.
The programmatic distribution and stacking of volumes create a pyramidal section, with more floor space at ground-floor level for the new entrance and visitor services. In plan the staggering of the volumes creates pockets and recesses on the north and south façades, concealing the loading bays. The first two floors connect with those of the older building, while the existing central atrium is linked via corridors that form circulation loops on both levels. A cafeteria and shop are found on the ground floor and all permanent and temporary exhibitions take place on the upper floors.
The glass façade is fritted with a striped mirror pattern, providing views out of and into the museum and reflecting the sky and the surrounding mountains. Extensive use of glass evokes a sense of openness and transparency, unusual in a museum building. The fritted mirrors capture the diverse qualities of light and the glass itself has low iron properties for colour neutrality. The concrete structure is exposed internally and a palette of materials and colours including plaster, coloured metal and natural timber reinforces the identity of the rooms. The floors are a continuous surface of polished and honed cementitious topping, and the ceilings consist of suspended metal panels with integrated services and lighting.
Data and credits
- Project start
- 2003
- Completion
- 2009
- Gross floor area
- 8,400m²
- Client
- Anchorage Museum at Rasmuson Center
- Architect
- David Chipperfield Architects London
- Directors
- David Chipperfield, Franz Borho
- Project architect
- Mattias Kunz
- Project team
- Vesna Aksentijevic, Pedro Castelo Ferreira, Isabelle Heide, Melissa Johnston, Christian Junge, Peter Kleine, Marina Mitchell-Heggs, Andrew Phillips, Billy Prendergast, Dominik Schwarzer, Robert Steul, Oliver Ulmer
- Contact architect
- Kumin Associates
- Landscape architect
- Charles Anderson Landscape Architects; Earthscape
- Structural engineer
- Magnusson Klemencic Associates; BBFM Engineers
- Services engineer
- Affiliated Engineers NW; RSA Engineering
- Facade consultant
- W.J.Higgins and Associates
- General contractor
- Alcan General
- Photography
- Christian Richters, Richard Davies (model)
- Selected Awards
- RIBA International Prize 2010
- Links
- anchoragemuseum.org

