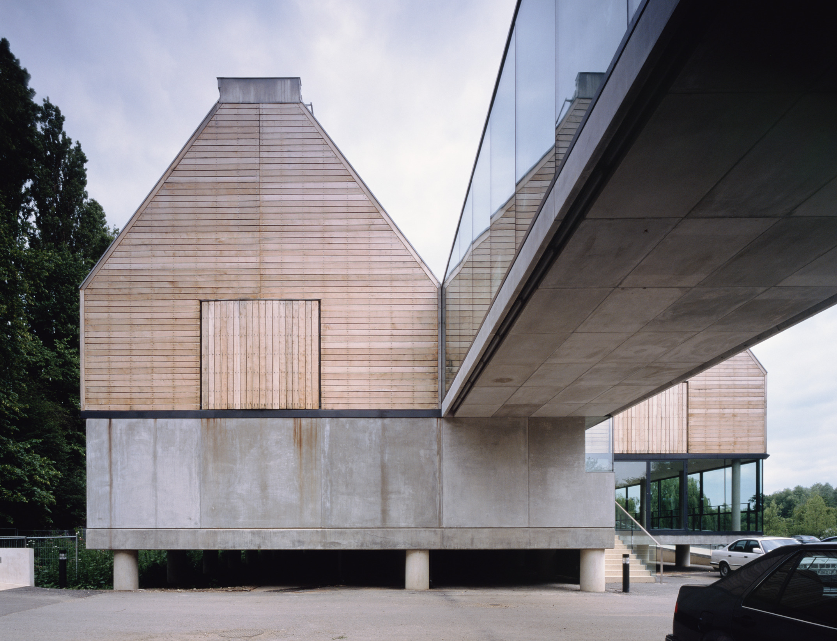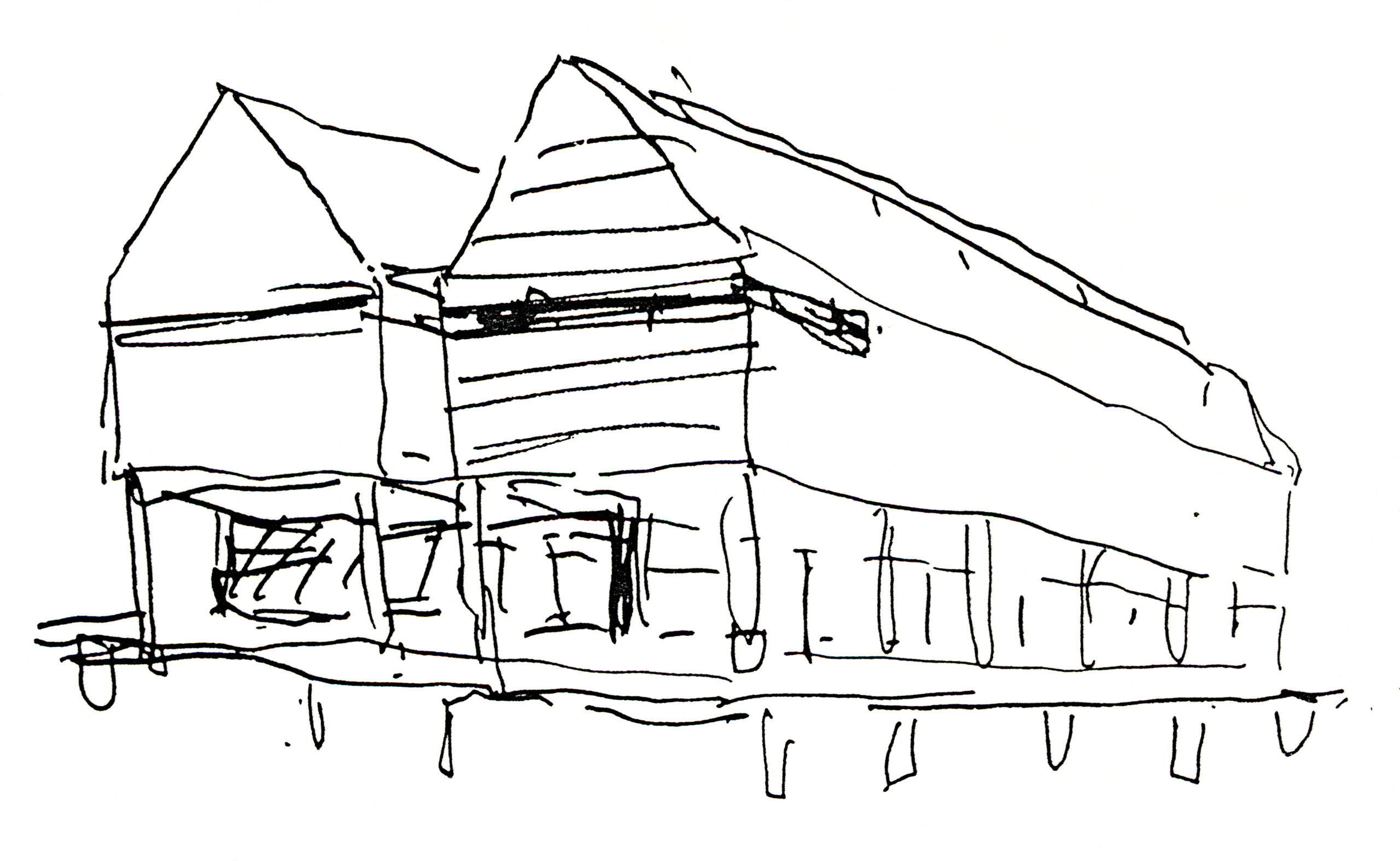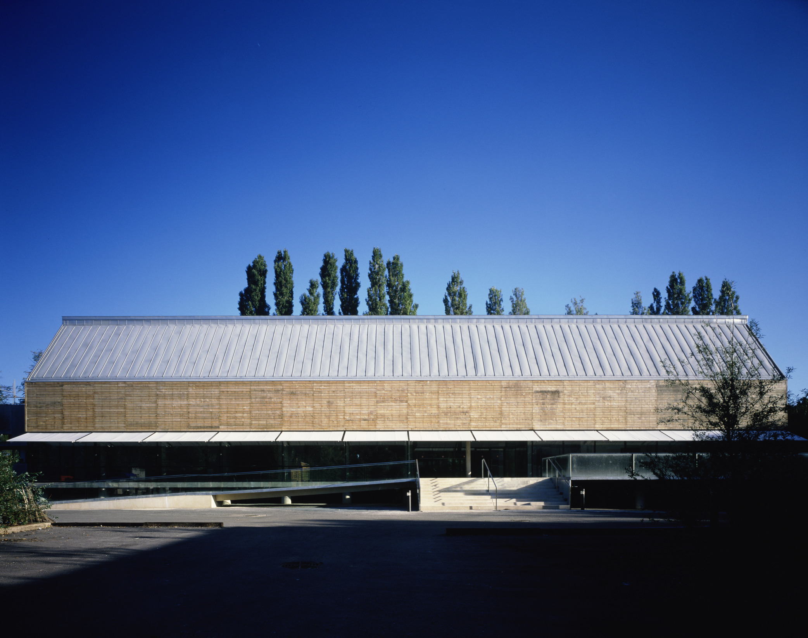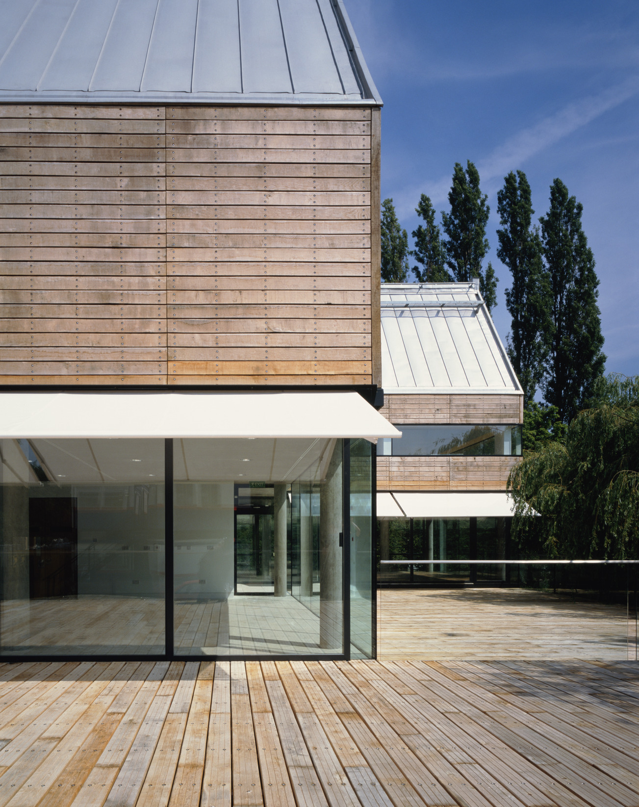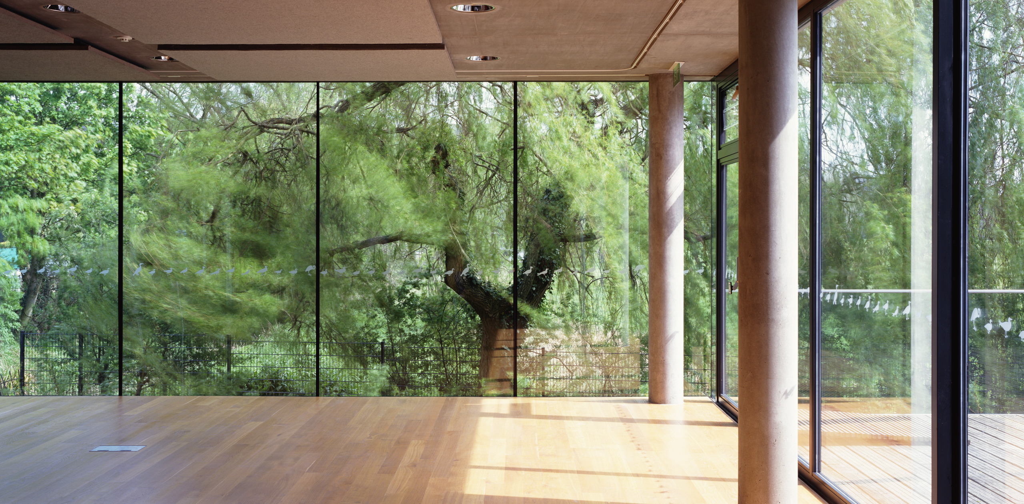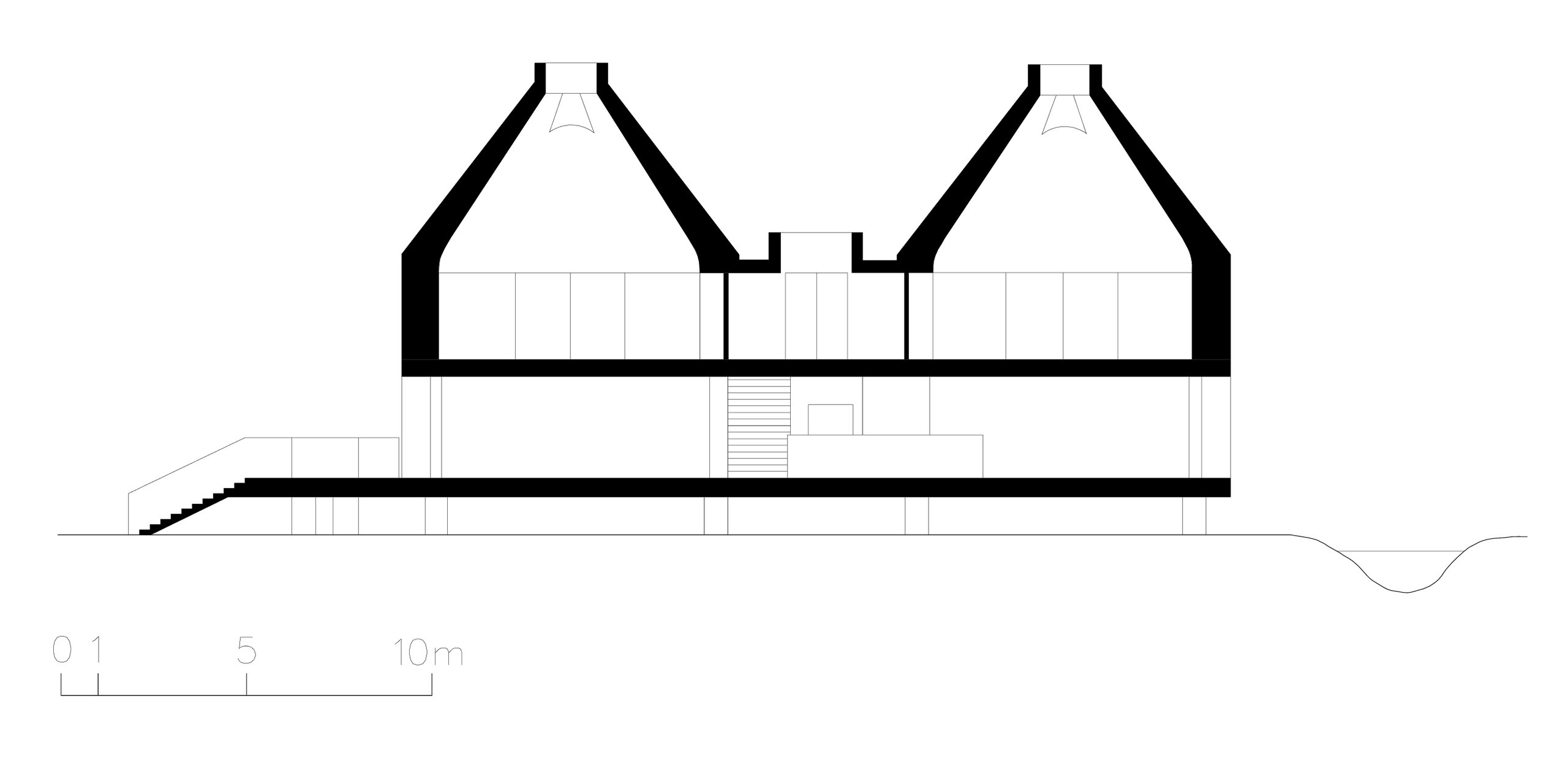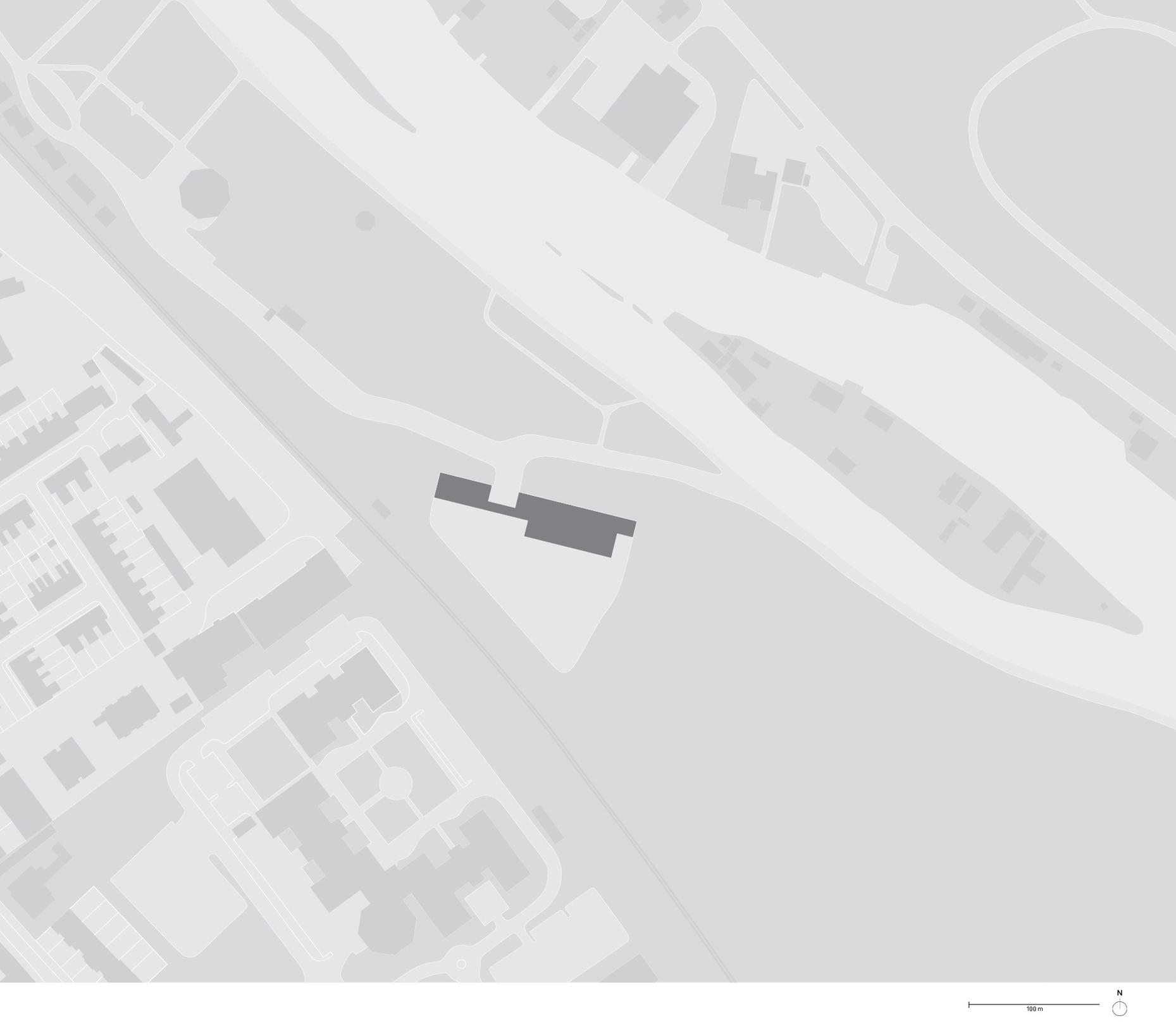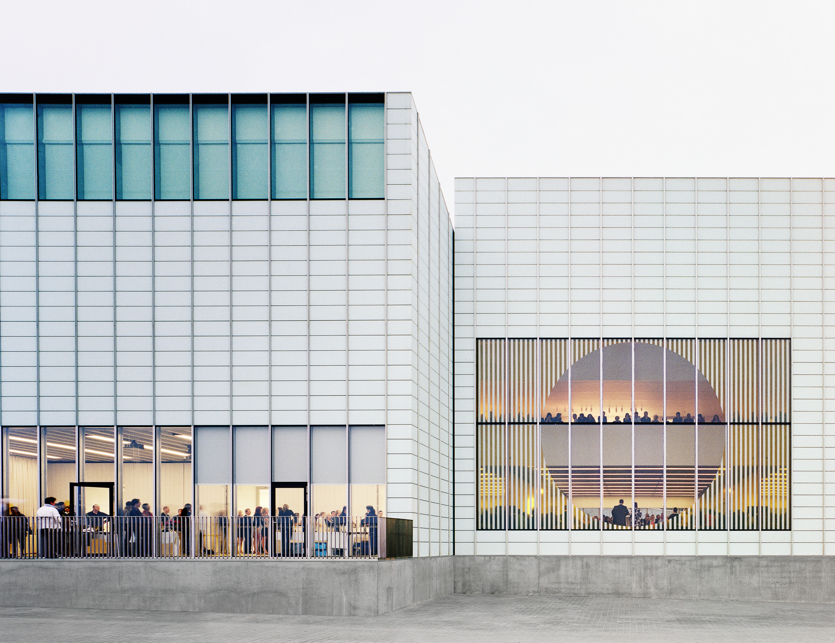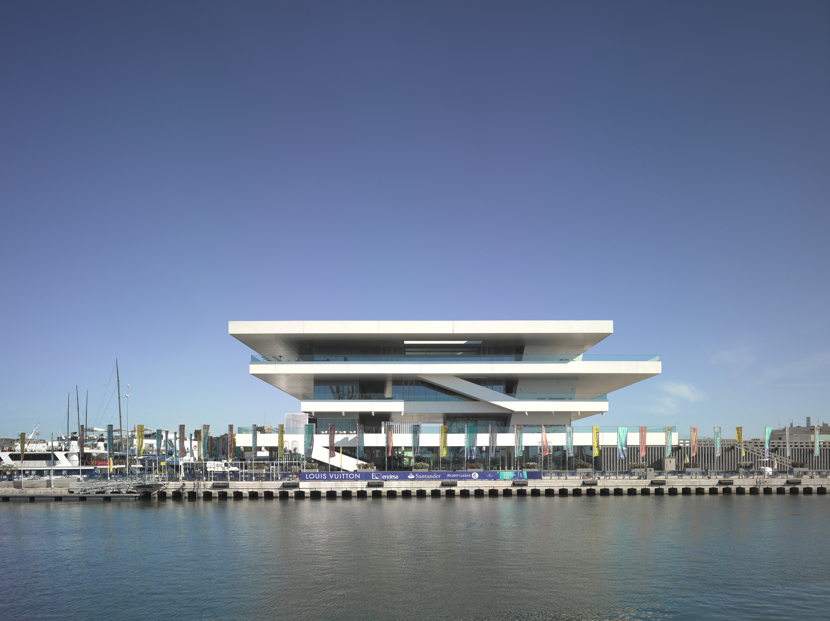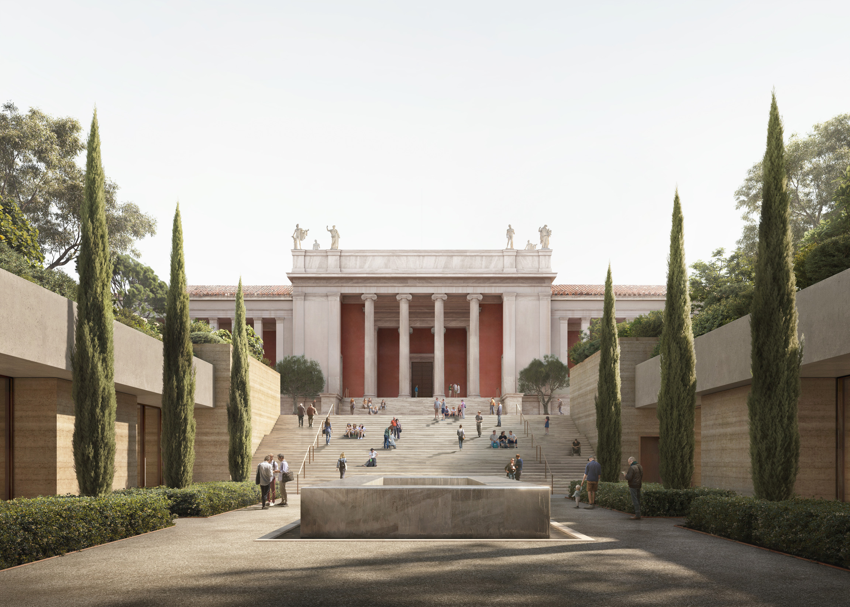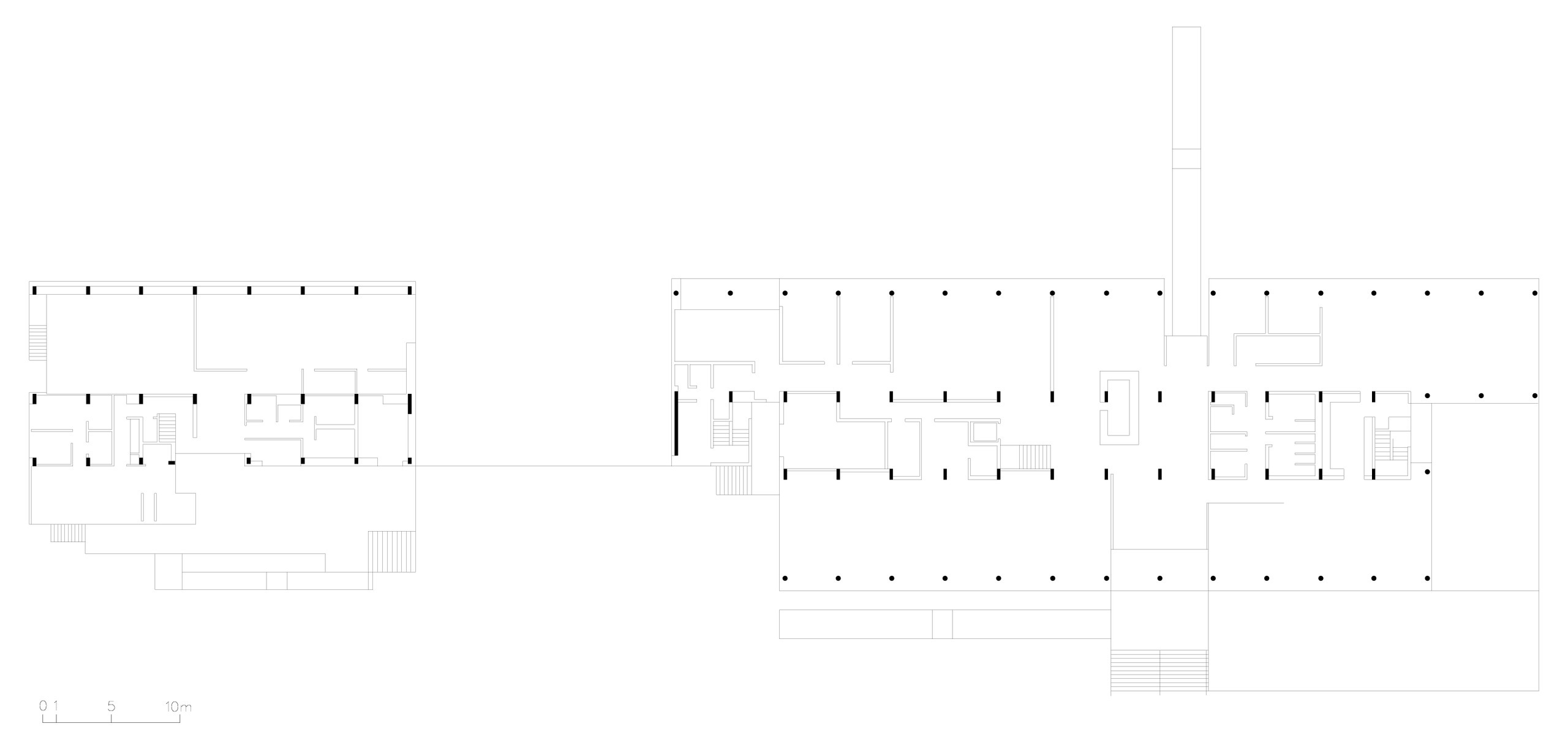River & Rowing Museum
Henley-on-Thames, UK
1989–97
The earliest sketches for the museum at Henley-on-Thames were inspired by local river boathouses and the traditional wooden barns of Oxfordshire – a simple and clear architectural idea that makes natural associations with the surrounding area. The completed building is virtually a direct materialisation of these first sketches, achieved by means of long, parallel, oak-clad forms with steeply pitched lead-coated roofs. While clearly a modern building, it also resonates with a local architectural tradition.
Sitting in water meadows on the south bank of the Thames, close to Henley’s town centre, the museum houses a significant collection of rowing boats. Its purpose is threefold: to document the history of the sport of rowing, the River Thames, and the town of Henley. The museum, which is elevated above the ground on concrete pillars due to the occasional flooding of the river, is conceived in two parts: a transparent and open entry floor space containing public areas and a sequence of first floor galleries, enclosed and lit by skylights.
Each gabled boat hall has direct external access doors, allowing the hulls of eights and single-scull boats to be brought in directly. These upper spaces are clad in their entirety with untreated green oak timber – wood that hardens and weathers well with age, further aligning the building with a local vernacular. In this way, by negotiating the aesthetic sensibilities of rural England, the River & Rowing Museum merges figure and abstraction, appearing behind its screen of poplar trees to reveal both convention and invention.
Data and credits
- Project start
- 1989
- Completion
- 1997
- Gross floor area
- 2,300m²
- Client
- River & Rowing Foundation
- Architect
- David Chipperfield Architects London
- Project team
- Renato Benedetti, David Chipperfield, Peter Crompton, Rebecca Elliot, Spencer Fung, Alec Gillies, Harvey Langston-Jones, Genevieve Lilley, Andrew Llowarch, Rik Nys, John Onken, Victoria Pike, Maurice Shapiro, Mechthild Stuhlmacher, Simon Timms
- Landscape architect
- Whitelaw Turkington
- Structural engineer
- Whitby, Bird & Partners
- Services engineer
- Furness Green & Partners
- Project Manager
- David Langdon Management
- Quantity surveyor
- David Langdon Everest
- Photography
- Dennis Gilbert and Richard Bryant
- Selected Awards
- RIBA National Award 1999
Royal Fine Art Commission Trust, Category Best Building of the Year England 1999
Civic Trust Awards, Category Outstanding Building of the Year 1999
AIA UK Chapter Excellence in Design Award 1998
- Links
- rrm.co.uk
