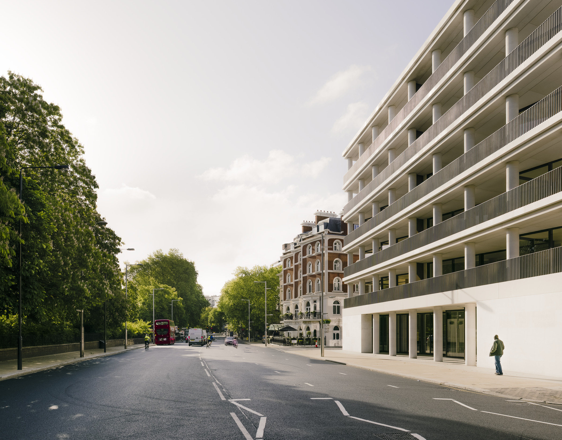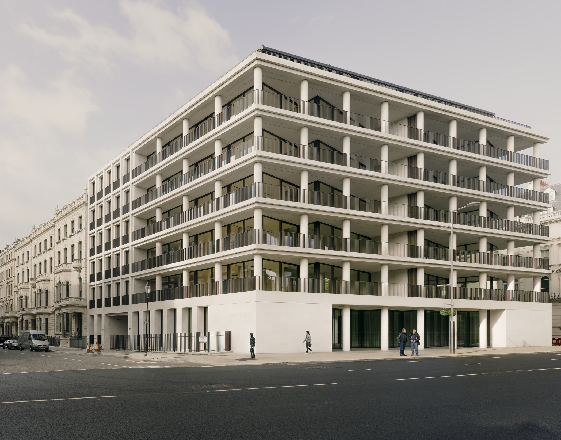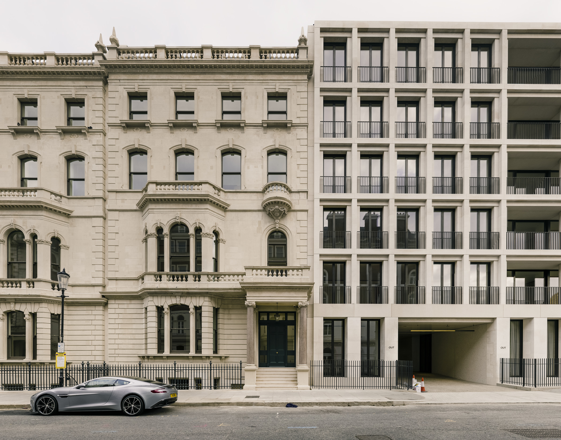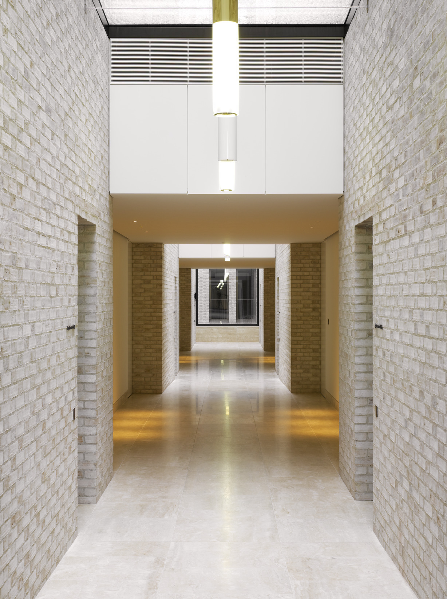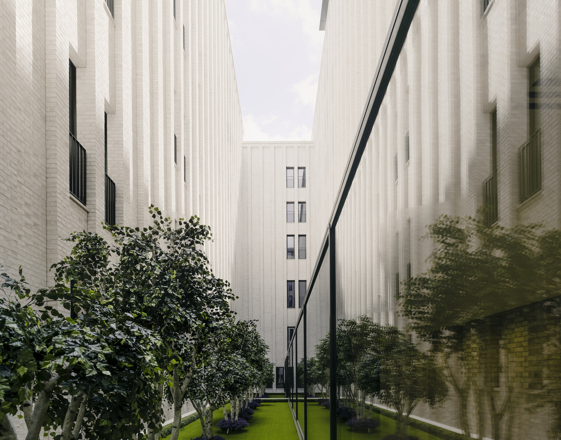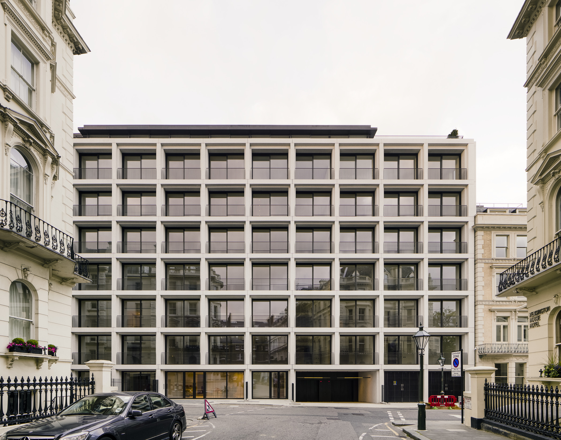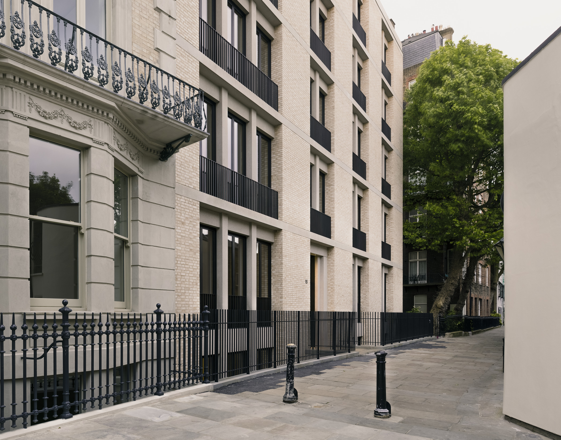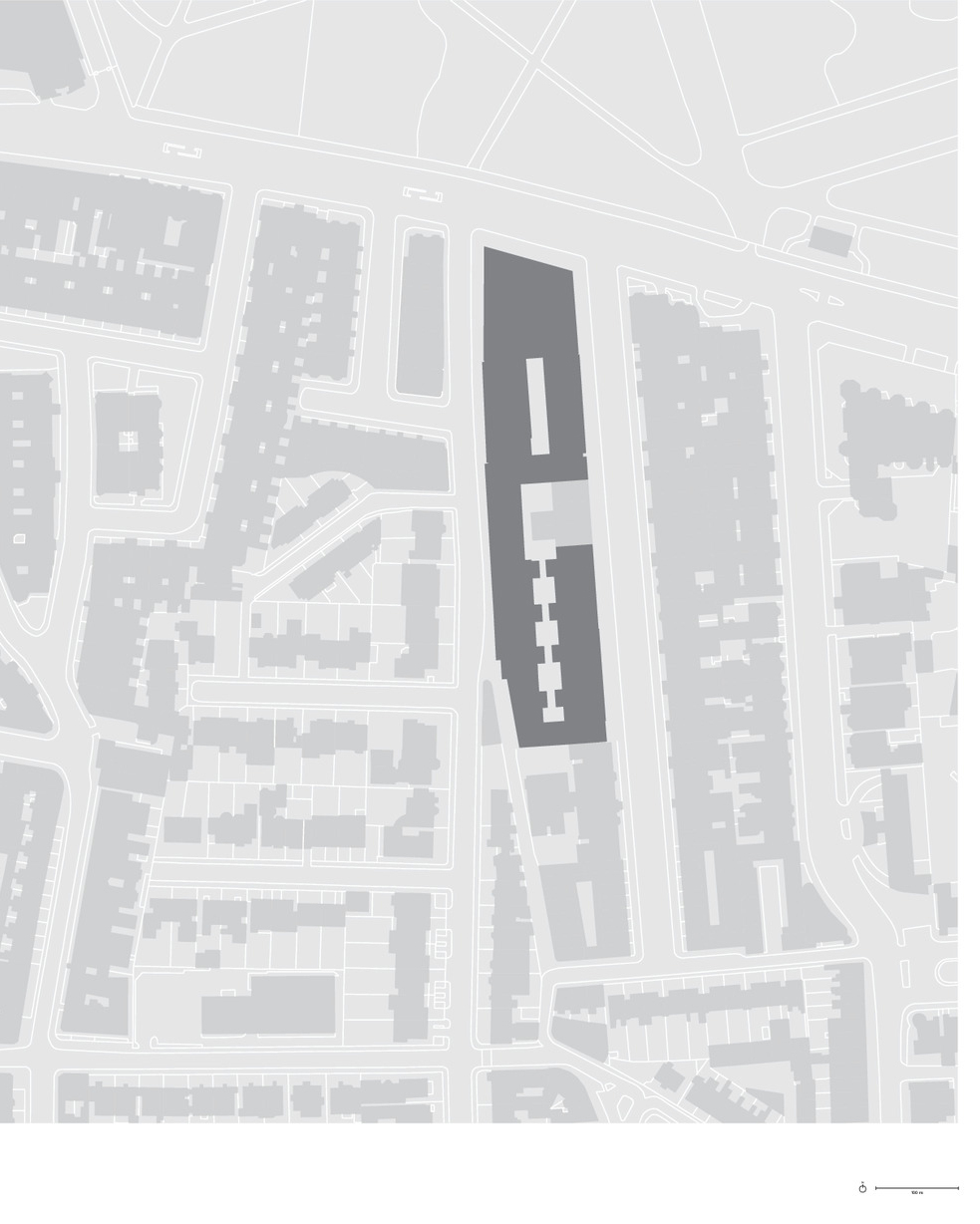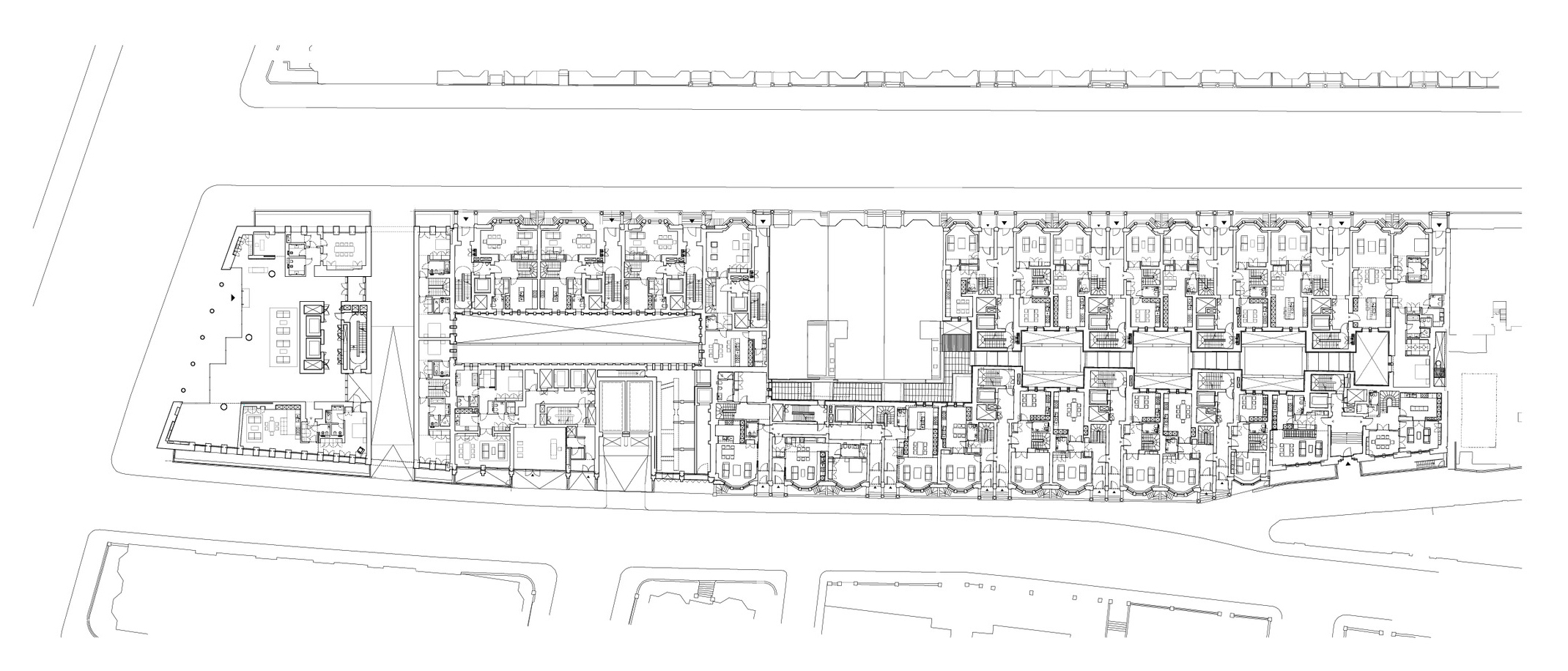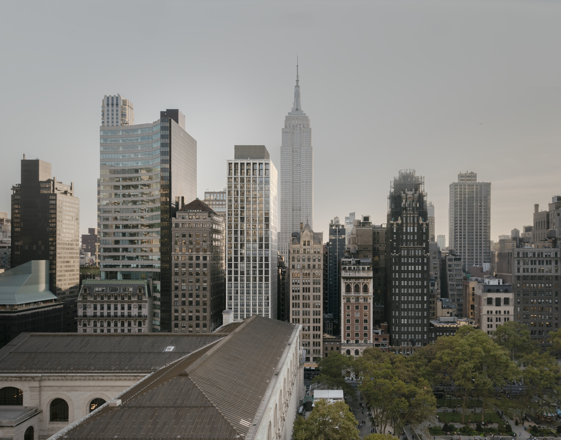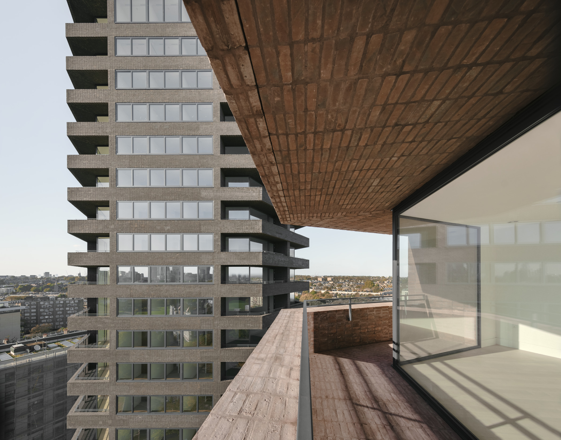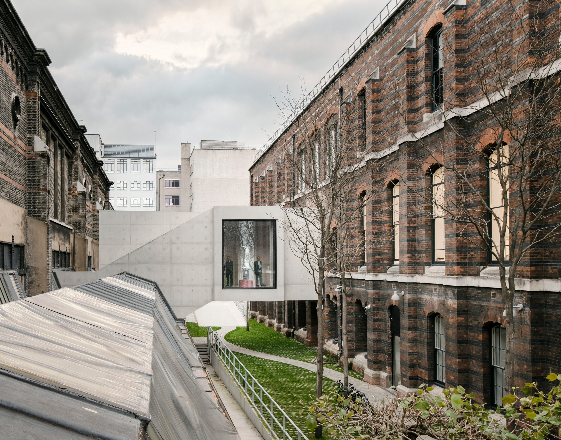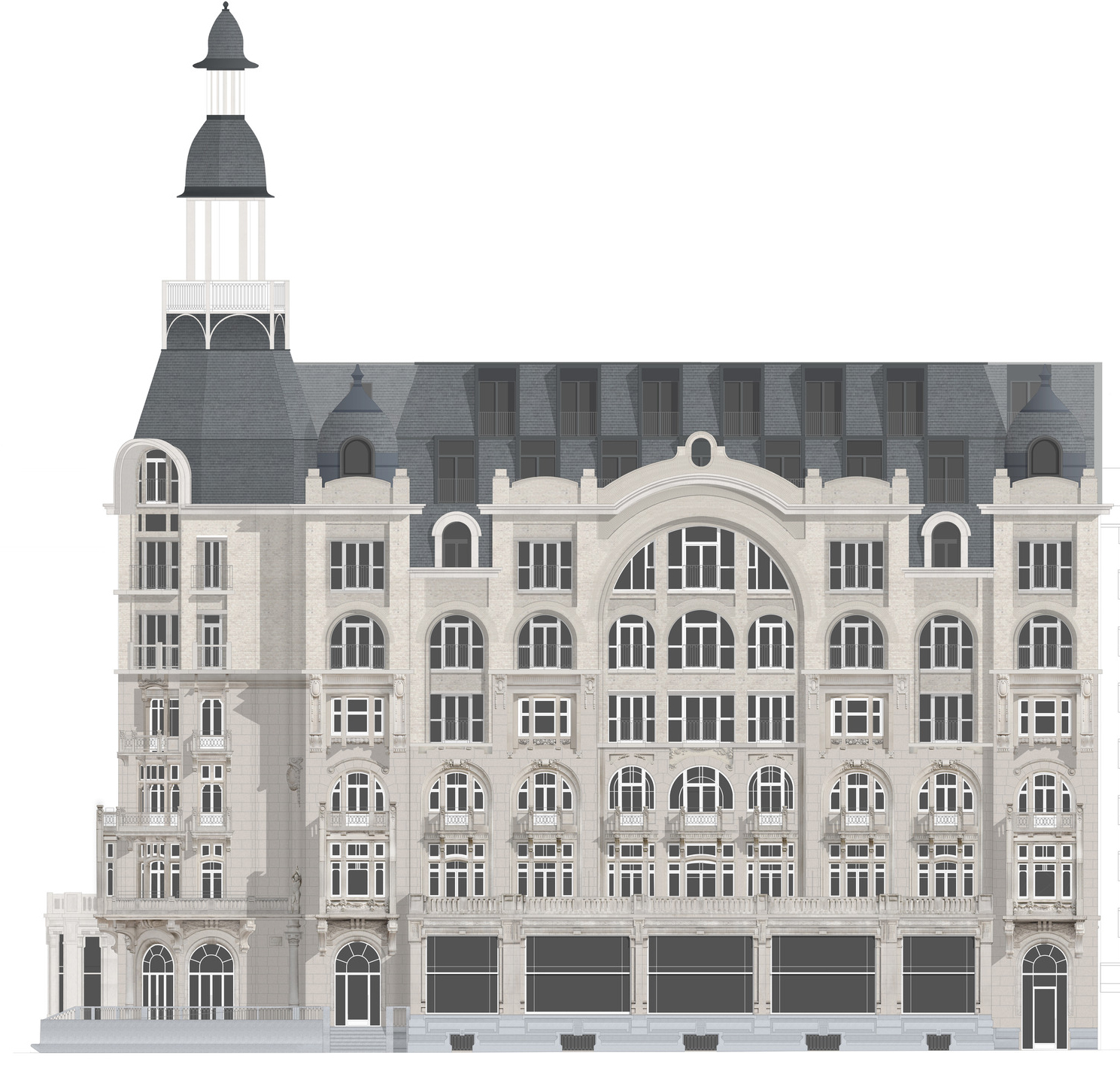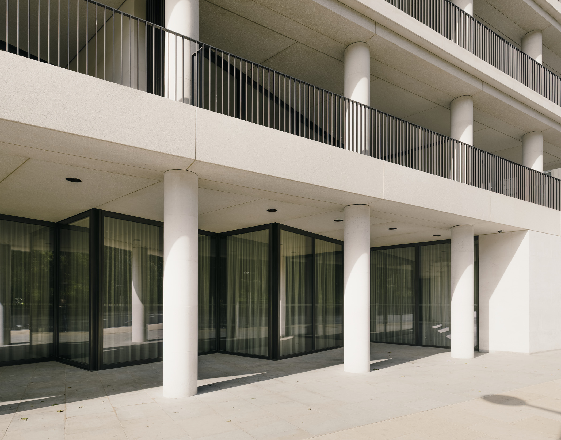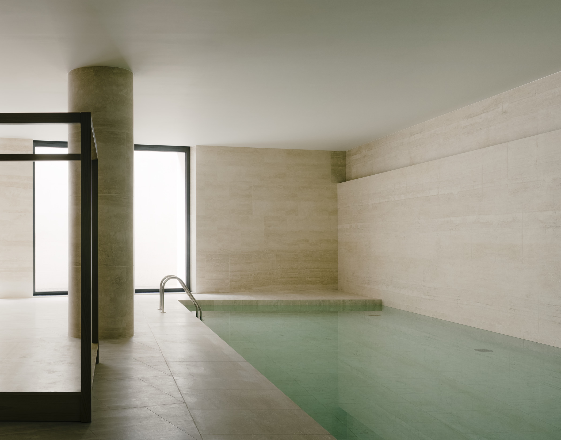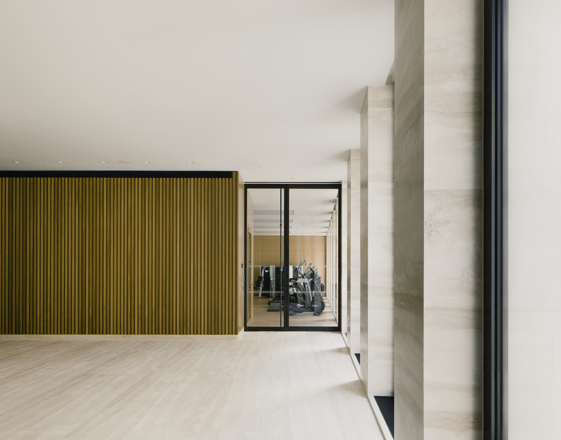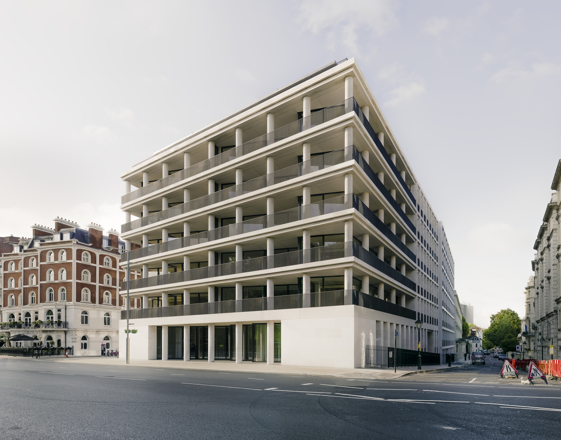One Kensington Gardens
London, UK
2010–15
This residential development is located on a prominent site facing Kensington Gardens, and sits within the Royal Borough of Kensington and Chelsea’s De Vere Gardens Conservation Area. Encompassing almost an entire city block, the project comprises 97 high-quality residential units and includes the internal reorganisation of the site with new and old buildings stitched together to give a sense of continuity and diversity.
Broken down into six individual but connected buildings, the project is bounded by Kensington Road, Victoria Road, De Vere Gardens and Canning Passage. Three buildings include the re-use of surviving nineteenth-century terraced housing façades while the other three are new build. The historic façades are cleaned and restored while the new buildings follow the massing and heights of the neighbouring terraces although with a contemporary architectural language.
The most prominent of the new buildings faces Kensington Gardens and has a grand open loggia wrapping around its northern façade. This acts as both a civic gesture facing the park and creates generous outdoor spaces for residents. On either side of the loggia, the façades of the new building intensify in rhythm and architectural language as they approach the historic façades, fashioning a transition between the new and old.
All the new buildings have their own individual street entrance and the previously blocked entrance porticos in the retained façades have been reinstated. Internally, the apartments vary in size, differentiated primarily through their position within the development – 29 are within the new buildings and 68 are located behind the retained façades. Working within this framework, the apartment layouts have been generated from the existing arrangement of windows and party walls where relevant while all take the form of a sequence of clearly defined and interconnected rooms. In the centre of the block a series of courtyards connected by a continuous passage link the various buildings. While not publicly accessible, the courtyards provide the surrounding apartments with natural light, ventilation and a visual connection to an internal garden.
The new buildings on Kensington Road and Victoria Road have a post-tensioned, reinforced concrete structure. The Kensington Road building is clad in handset Portland stone at ground level and each floor above is defined by a thin band of Portland stone with solid bronze balustrades and windows. The exterior of the new building on Canning Passage is made of solid brick similar to the surrounding original brick stock and is articulated by strips of reconstituted stone at each floor level. These materials were chosen for their strong associations with London and sympathy with the neighbouring buildings.
Data and credits
- Project start
- 2010
- Completion
- 2015
- Gross floor area
- 39,600m²
- User
- GVA Second London Wall
- Architect
- David Chipperfield Architects London
- Directors
- David Chipperfield, Louise Dier, Jonathan French, Oliver Ulmer
- Project leaders
- Andrew Hapgood, Martin Reynolds, Ryan Theodore
- Project architects
- Ian Abley, Javier Ampuero, Vicky Arcadipane, Jesus Aparicio, Nick Beissengroll, Tom Benton, Jose Bergua, Cristiano Billia, Cara Beveridge, Nick Bristow, Ryan Butterfield, Todd Coglon, Hugo Corbett, Sebastian Drewes, Paul Durcan, Elena Dueñas Lete, Richard Eden, Lena Feindt, Christiane Felber, Bernardo Figueirinhas, Jonathan French, Micha Gamper, Jochen Glemser, Sara Hengsbach, Tom Herre, Nick Hill, Kelvin Jones, Kristof Keerman, Tami Lambert, Johannes Leskien, Carlos Lora, Nina Lundvall, Graeme McQuaker, Ruth Mellor, Laurenz Muller, Alexandros Mykonaitis, Suzi Pain, Roshni Patel, Theo Petrohilos, Ross Perkins, Renato Pimenta, Zeinab Rahal, Marc Ros, Simon Rosenberg, Gabriel Sánchiz, Tarek Shamma, Zoe Shinnick, Jana Schwalb, Lina Valuckaite, Andy Wakefield
- Project manager
- Second London Wall
- Conservation architect
- Julian Harrap Architects
- Landscape architect
- Gillespies
- Structural engineer
- Buro Happold Structures
- Façade engineer
- Buro Happold Façade Engineering
- Services engineer
- Hoare Lea
- General contractor
- Sir Robert McAlpine
- Quantity surveyor
- Gardiner & Theobald
- Planning consultant
- Savills
- CDM Coordinator
- AECOM
- Right of light and party wall surveyor
- GVA Schatunowski Brooks
- Traffic and waste management
- Halcrow Yolles
- Photography
- Simon Menges
