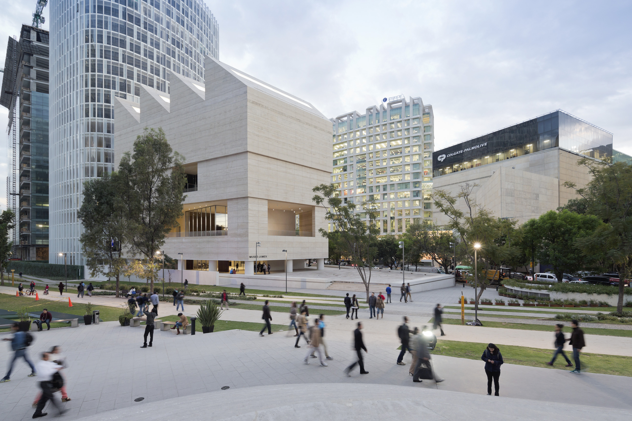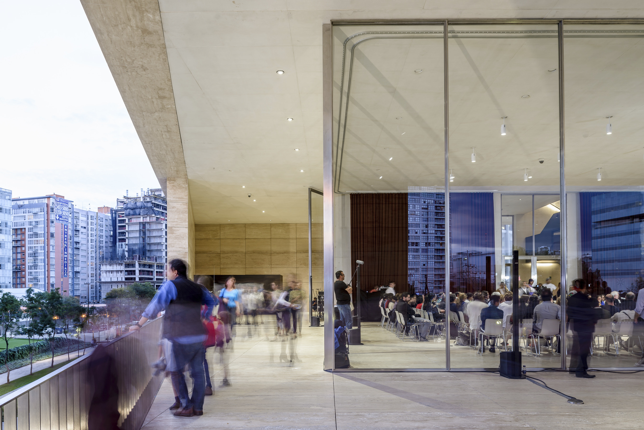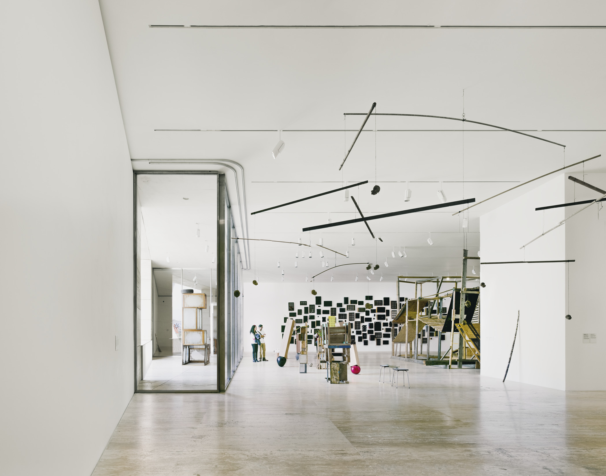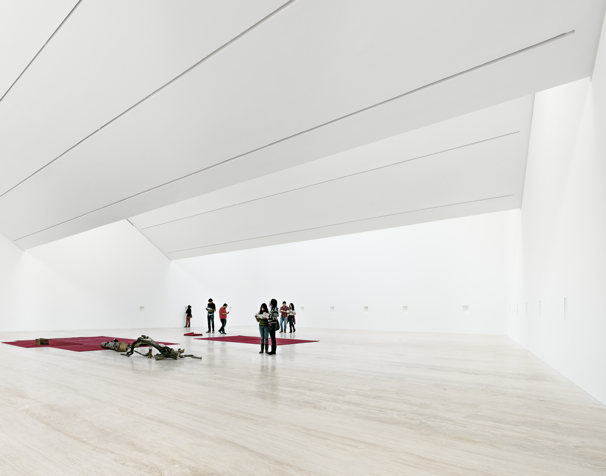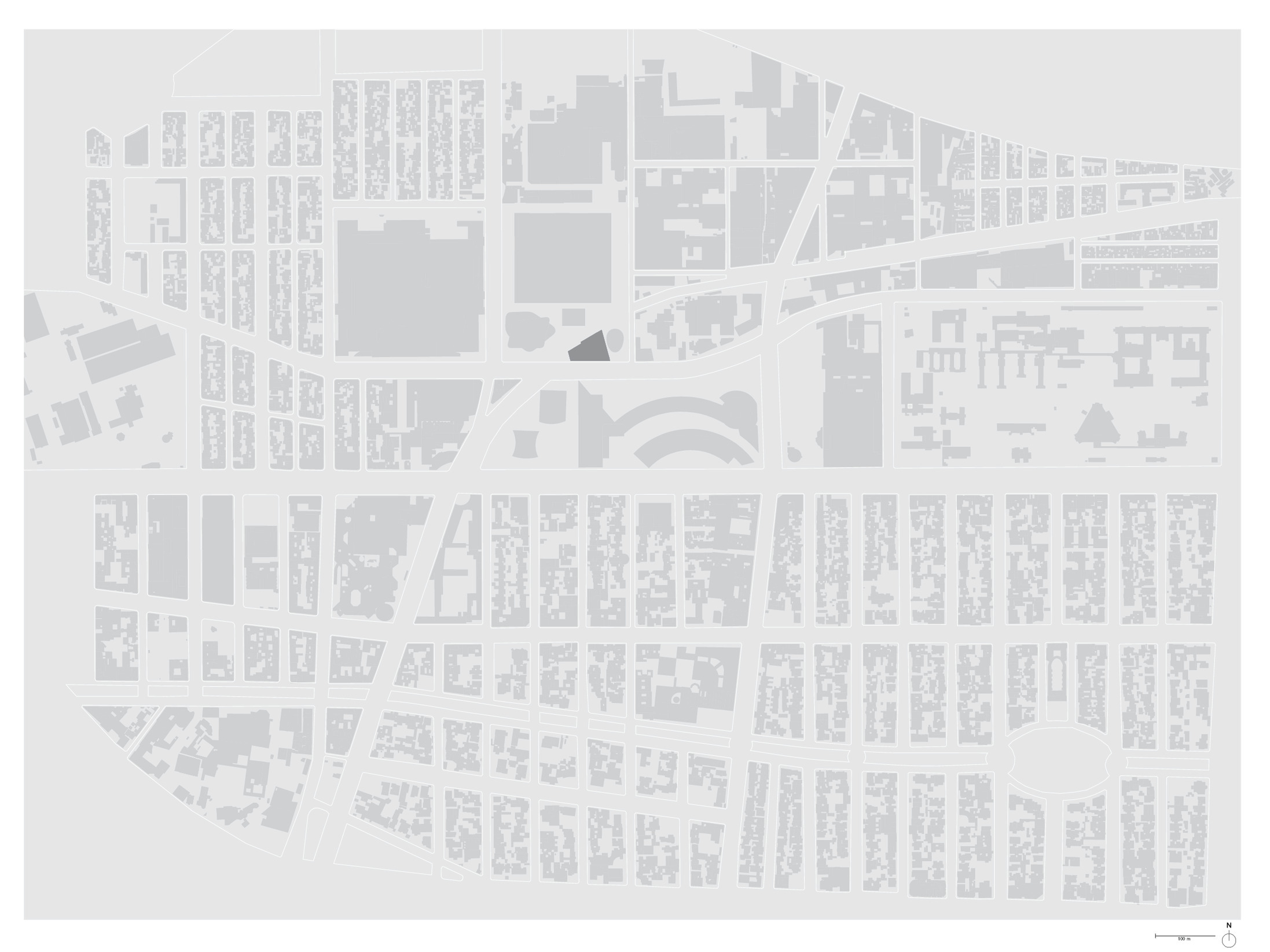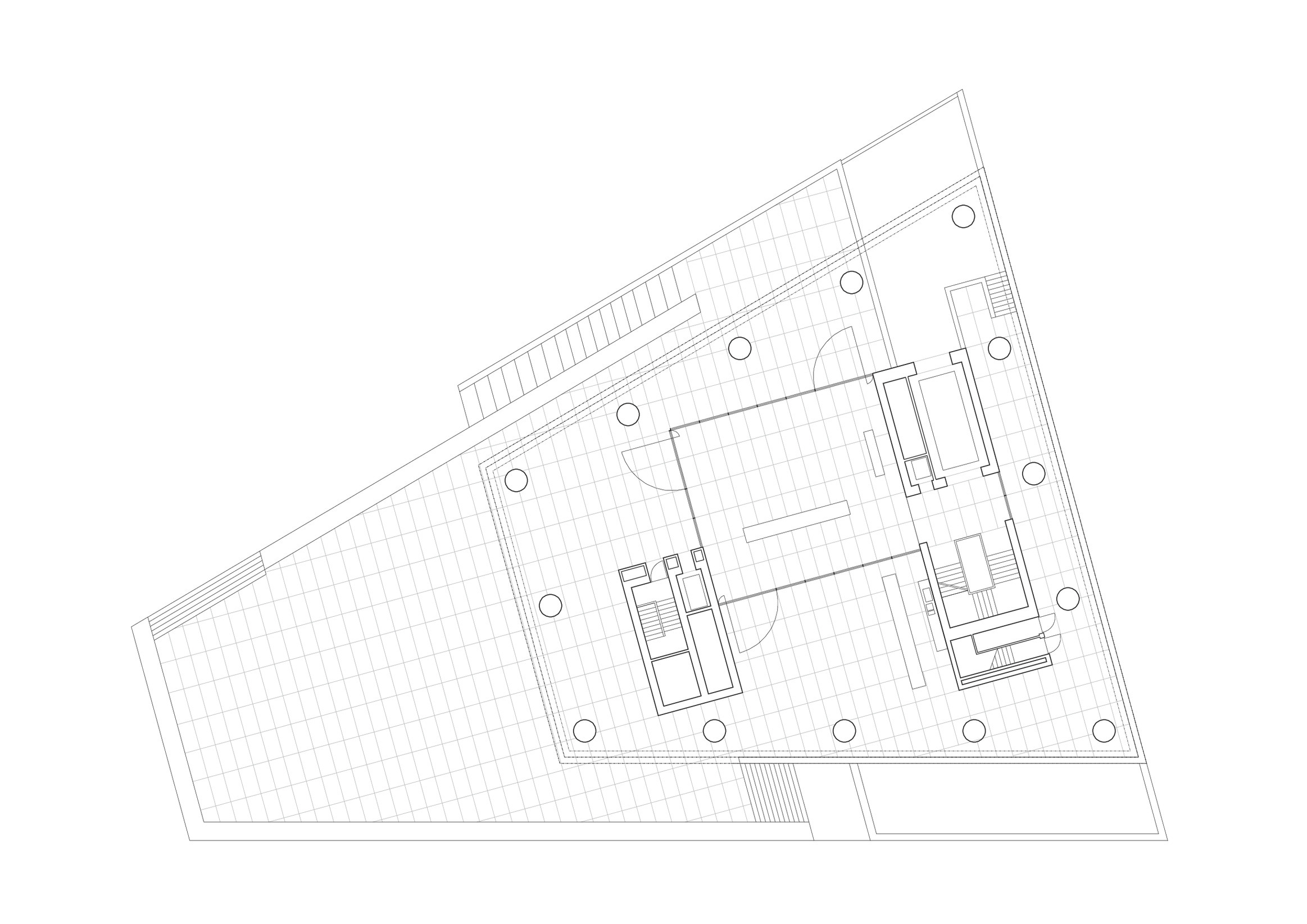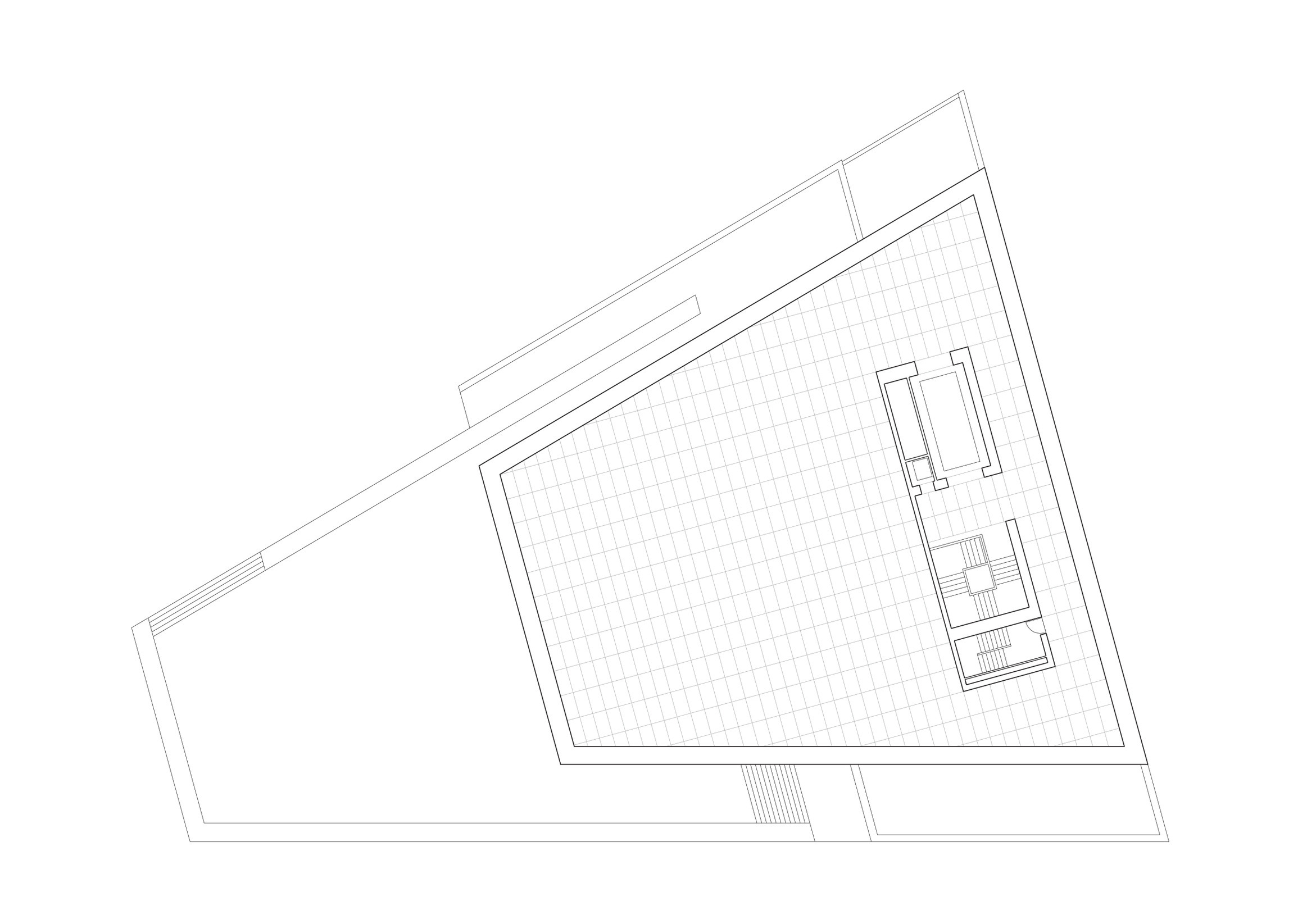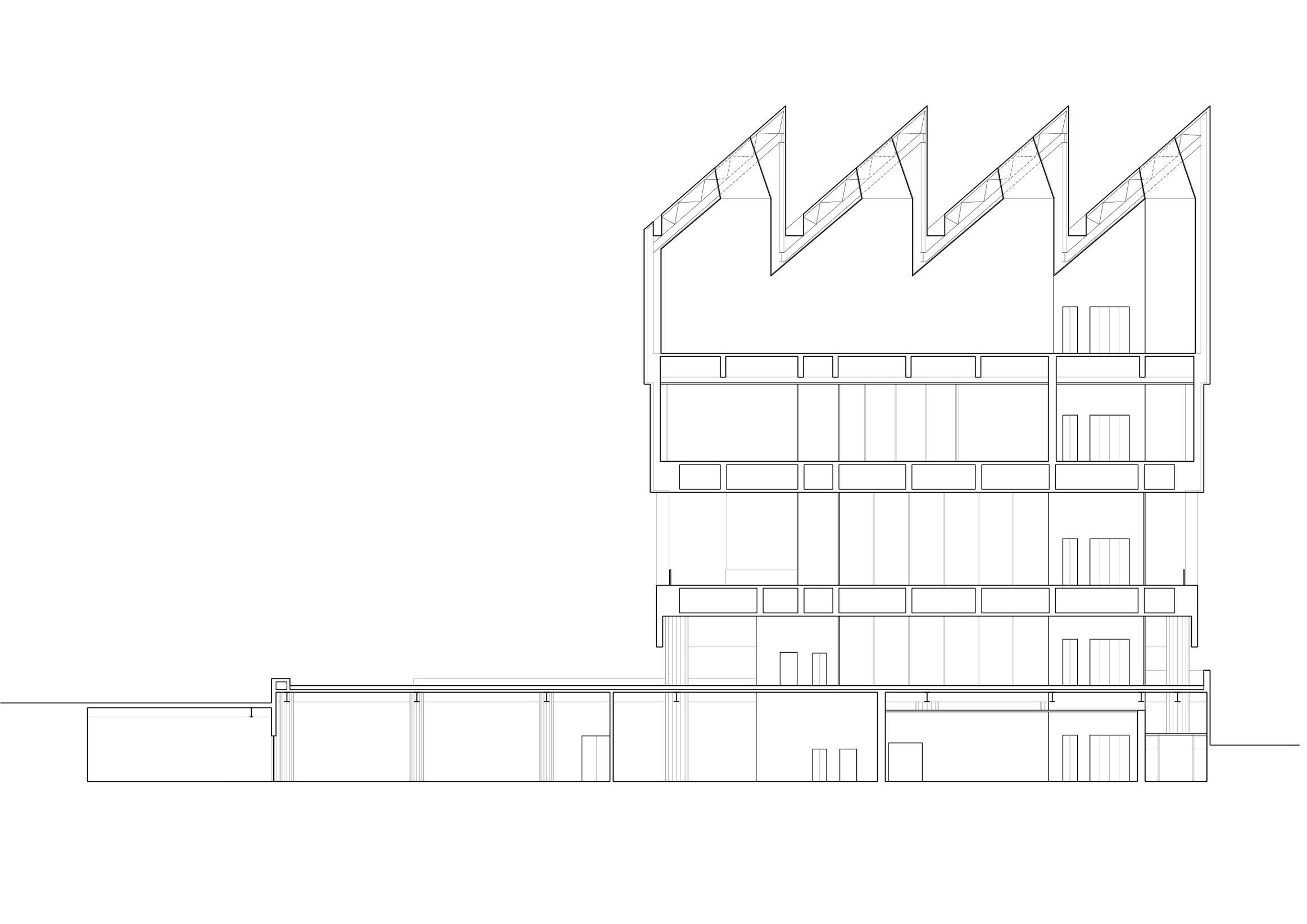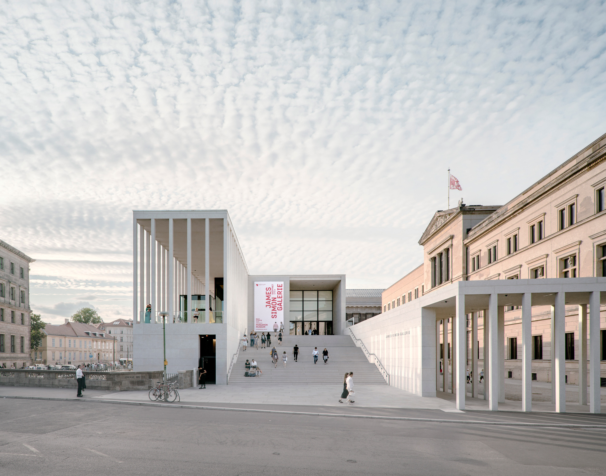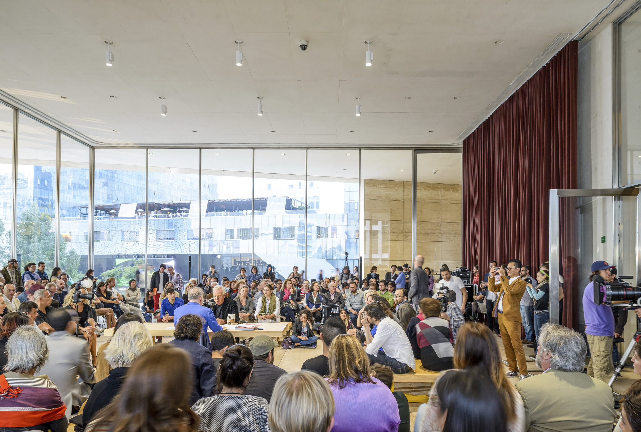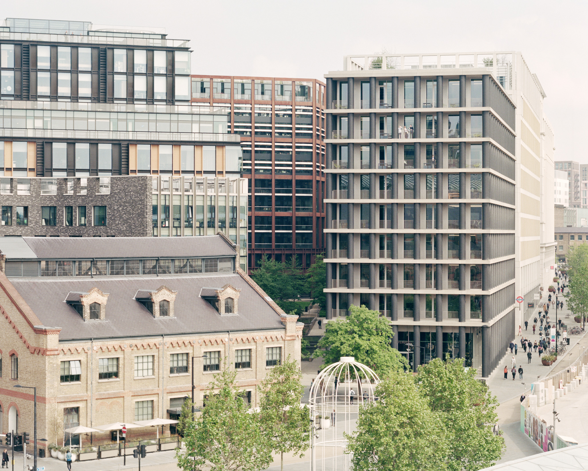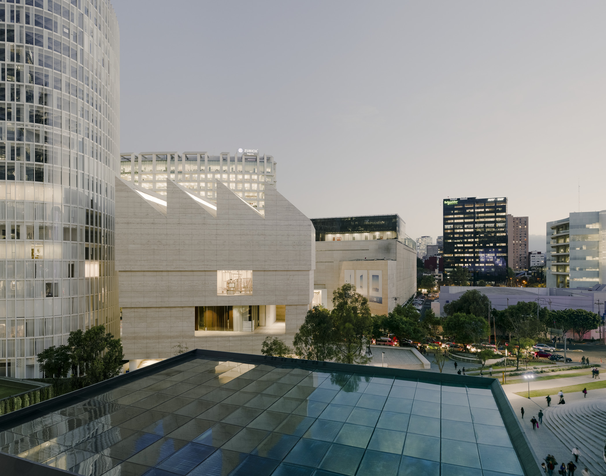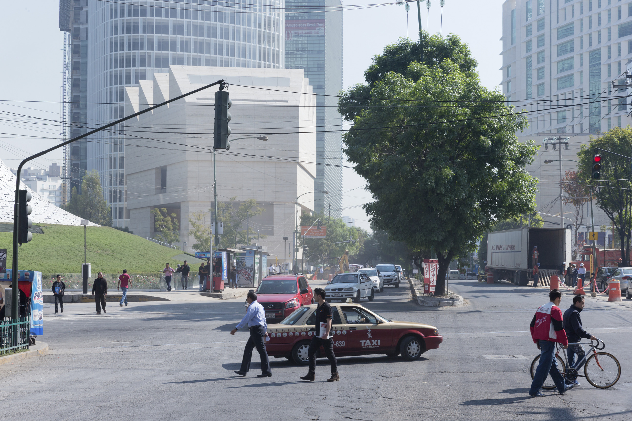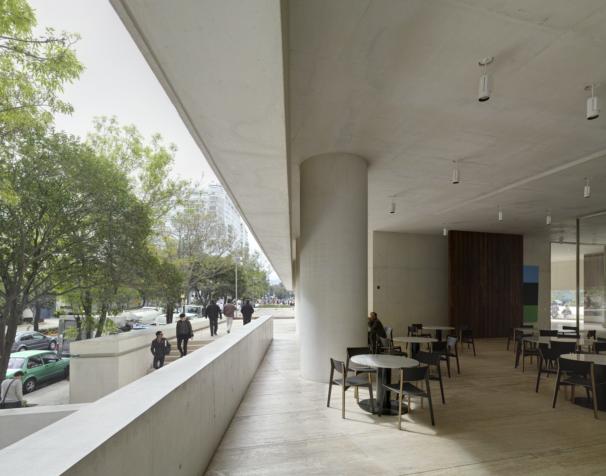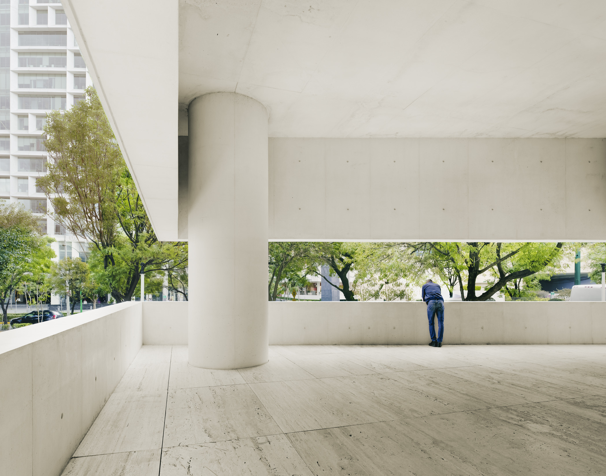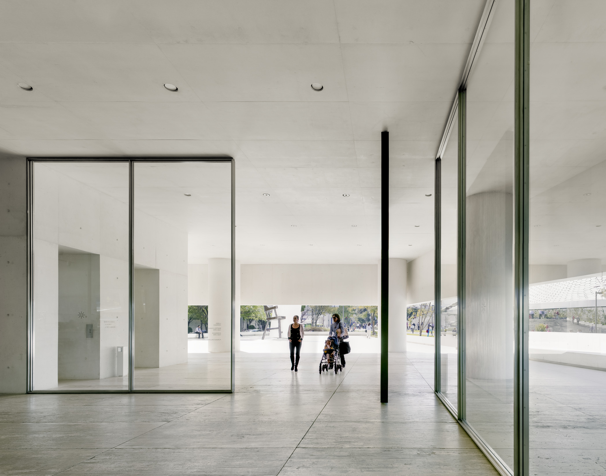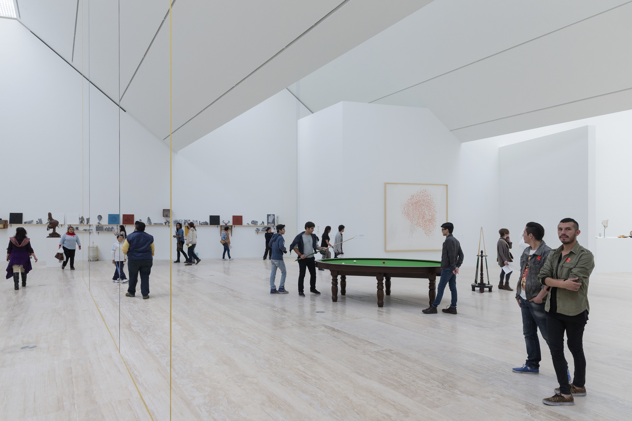Museo Jumex
Mexico City, Mexico
2009–13
Located on a triangular site within the redeveloped Polanco area of Mexico City, Museo Jumex exhibits part of one of the largest private collections of contemporary art in Latin America. While Fundación Jumex maintains its original premises on an industrial site outside of Mexico City, the more central location of the Museo Jumex building allows it to reach a wider audience and presented the opportunity to define its institutional and representational identity. In response to this and the individualistic qualities of the buildings surrounding the site – which includes several cultural and high-rise commercial properties – the distinctive, permeable pavilion structure and plaza asserts a civic presence within an eclectic urban setting.
Museo Jumex is designed to accommodate not only the display of art objects but also a diverse programme of cultural events, art experiences, installations, and artistic responses to the building itself. The four-storey structure, set towards the rear of its triangular site, rests on 14 stout columns rising from a raised plinth, allowing the ground floor and plaza to merge and the programme of the private cultural institution to expand into the public realm. The lower floors comprise a series of spaces that provide the more social and community-based aspects of the programme, including a multi-function space on the first floor.
The primary exhibition spaces occupy the second and third floors and optimise the use of natural daylight. The format of the floor plates and the position of the building cores provide large individual rooms that can be easily subdivided into two or more separate spaces. A distinctive saw-tooth roof creates a rhythmic geometry that defines the third-floor gallery. Consisting of a steel structure with west-facing roof lights and a horizontal diffuser layer, the roof distributes light evenly to illuminate the artworks and provide ambient light for the space. The light can be adjusted to meet specific curatorial requirements.
The plinth, the columns, the ground and first floor cores and the soffits throughout are of exposed white concrete, while the façades, the roof and the floors from the plinth upwards are made of locally sourced travertine from Xalapa, Veracruz. All windows are full height with stainless steel frames. The continuity of the travertine coating lends the building a solid character inspired by indigenous sculptural traditions.
Ground floor plan
Third floor plan
Data and credits
- Project start
- 2009
- Completion
- 2013
- Gross floor area
- 4,000m²
- Client
- Eugenio Lopez
- Architect
- David Chipperfield Architects London
- Directors
- David Chipperfield, Andrew Phillips
- Project architect
- Peter Jurschitzka
- Project team
- Jonathan Cohen, Robert Trent Davies, Johannes Feder,
Christian Felgendreher, Sara Hengsbach, Peter Jurschitzka,
Alessandro Milani, Andrew Phillips, Diana Su - In collaboration with
- TAAU / Oscar Rodríguez
- Project management
- Inpros
- General contractor
- PC Constructores
- Quantity surveyor
- BMS i
- Structural engineer
- Arup, Alonso y Asociados
- Services engineer
- Arup, Iacsa
- MEP engineer
- Asociados A
- Façade engineer
- Soluciones en Piedra Franco
- Fire consultant
- BMS i
- Lighting consultant
- Arup
- Lighting design
- H+V Zumtobel
- Signage and wayfinding
- John Morgan Studio
- Photography
- Simon Menges and Iwan Baan
- Selected Awards
- RIBA International Award for Excellence 2016
AIA International Region Design Award 2015
- Links
- fundacionjumex.org
