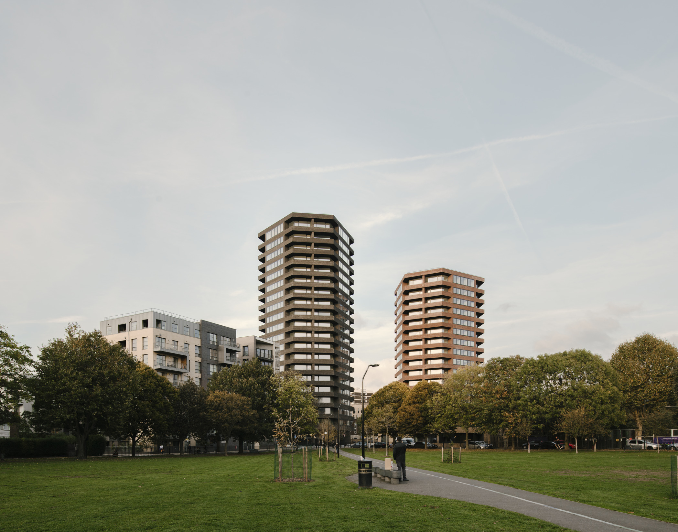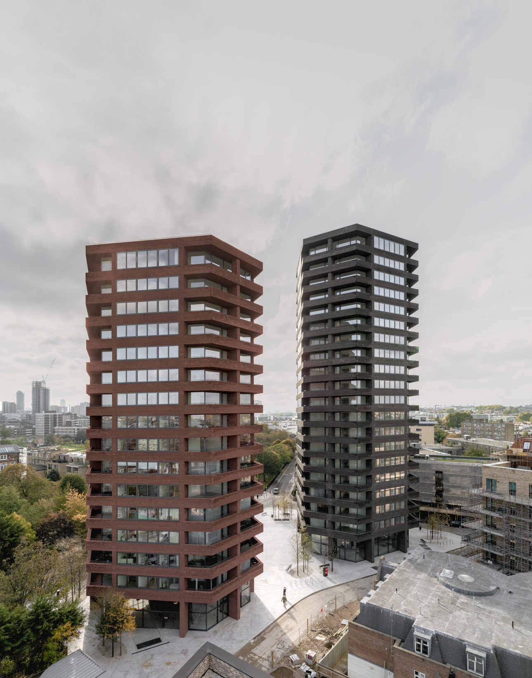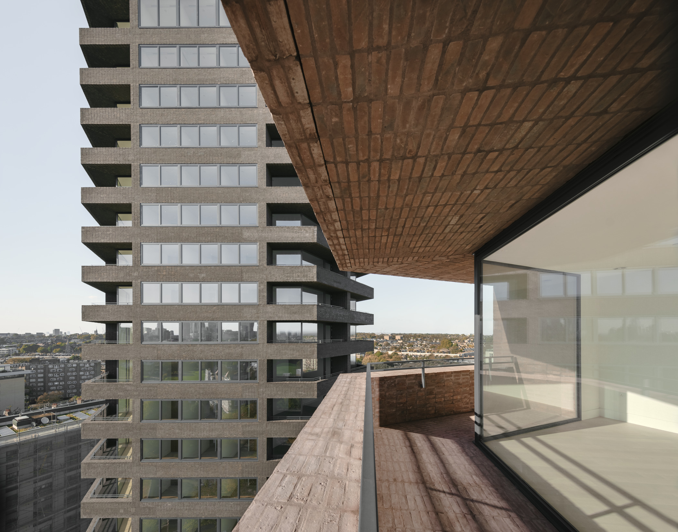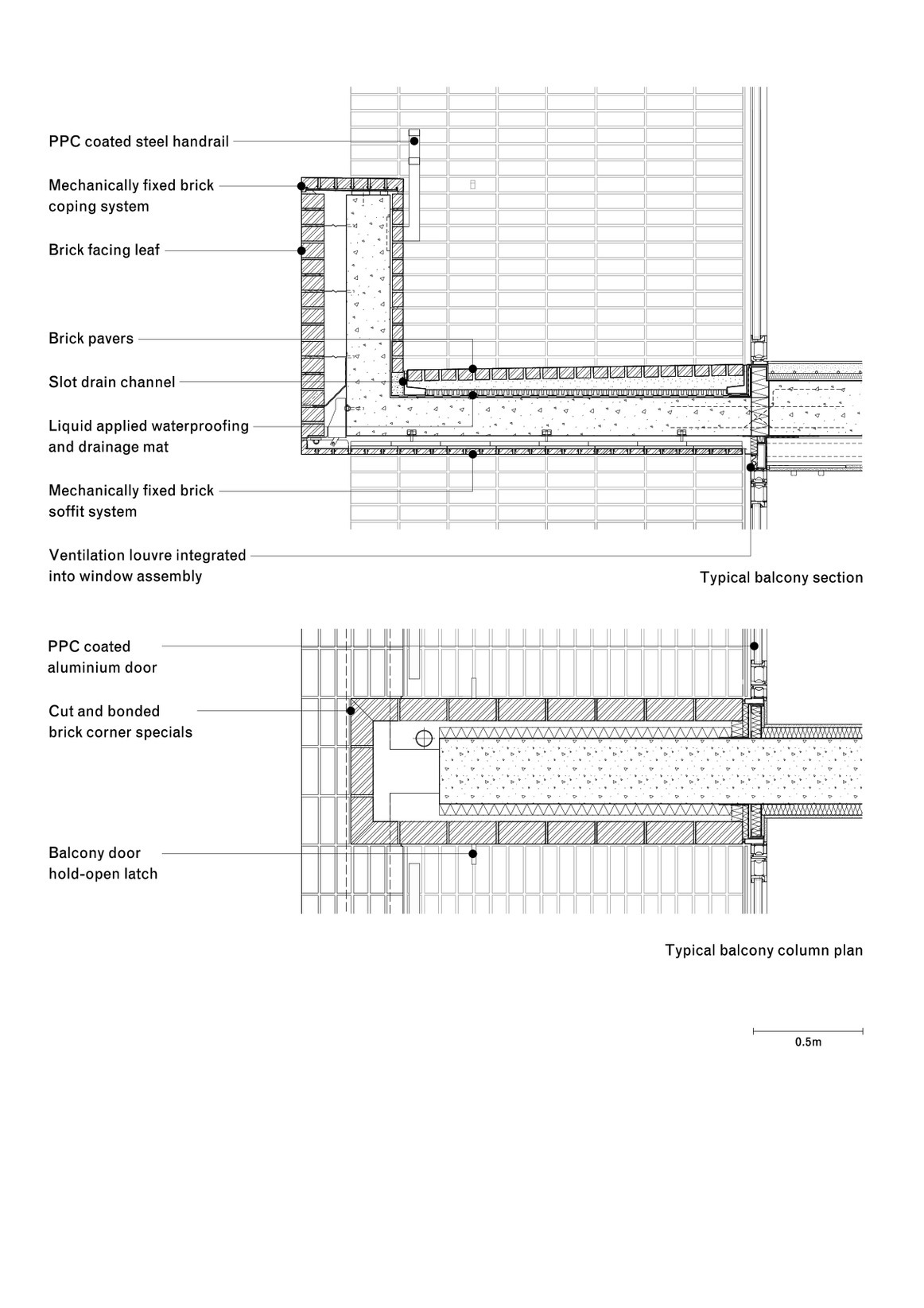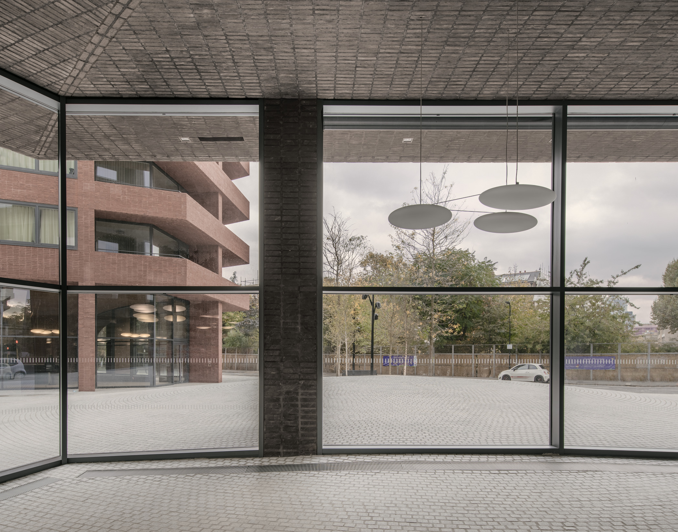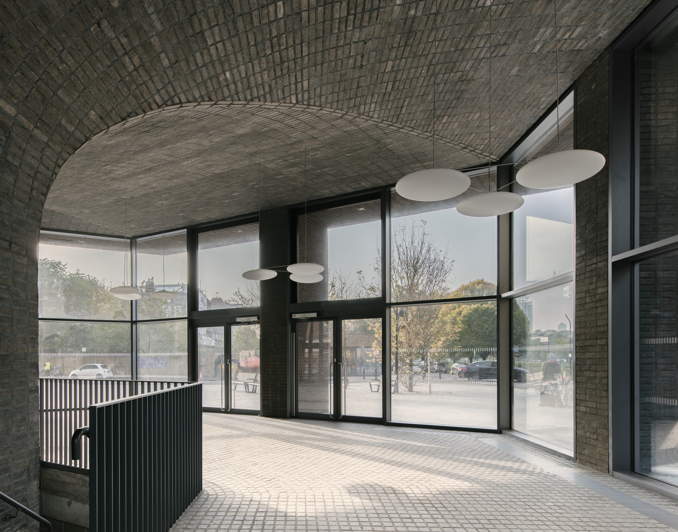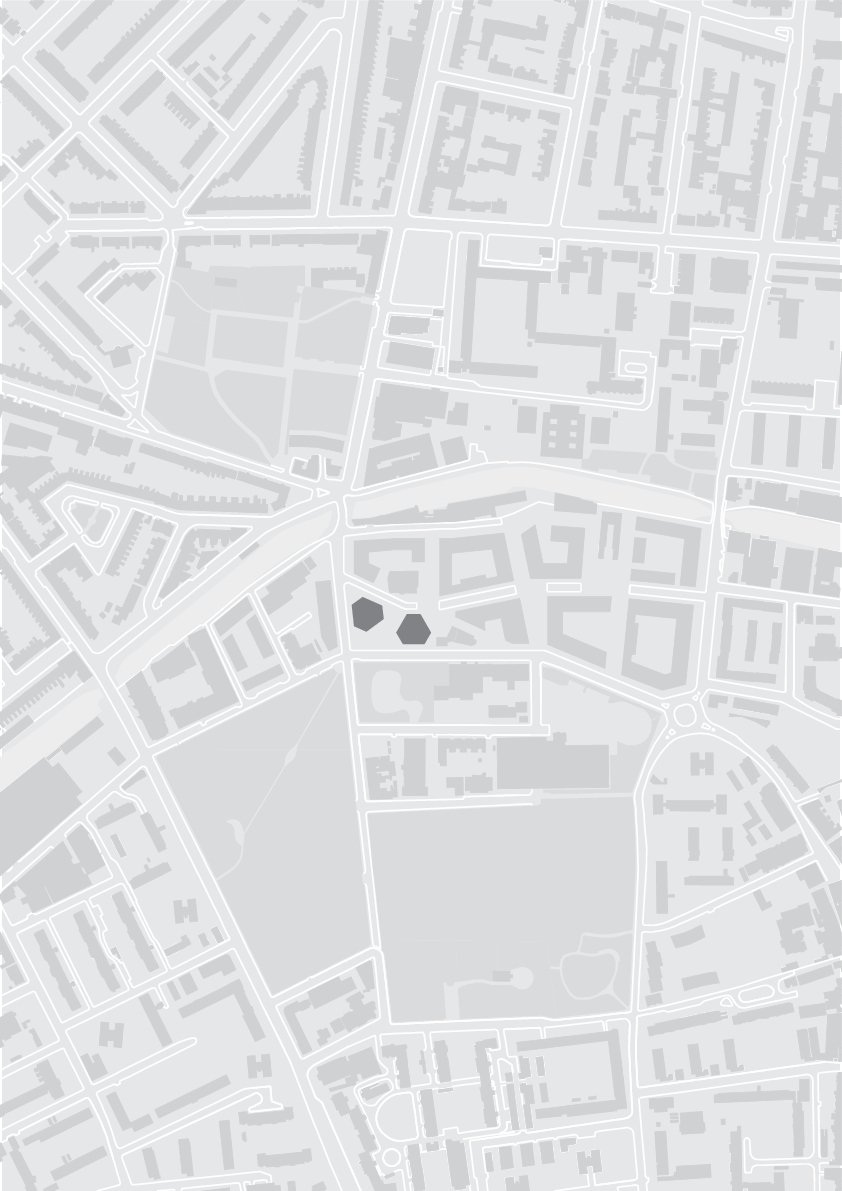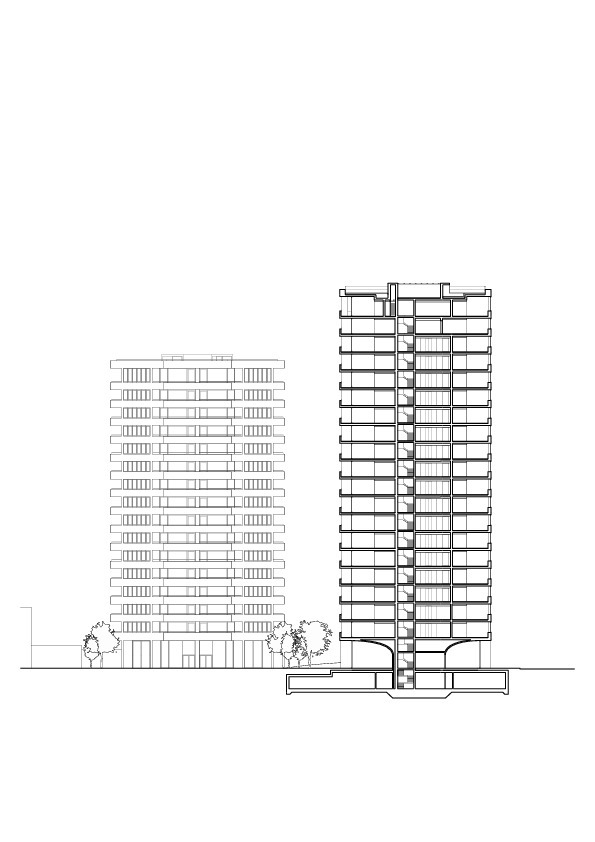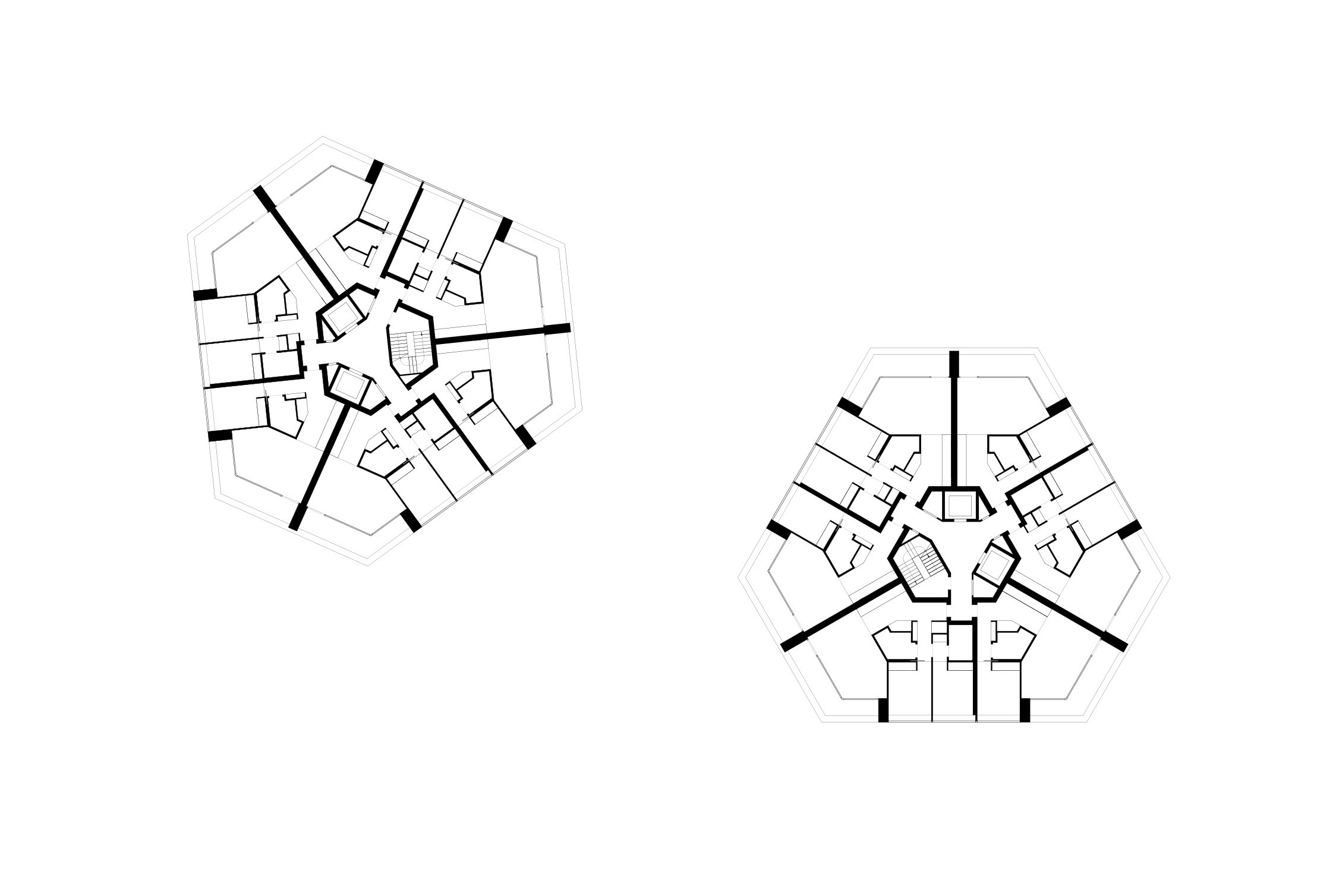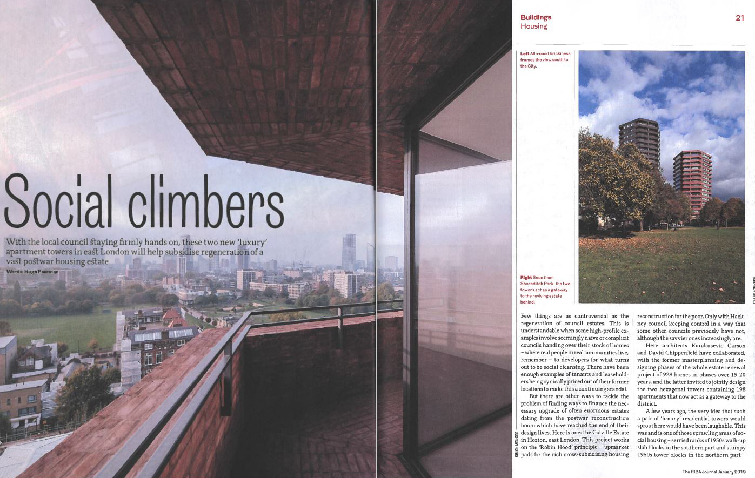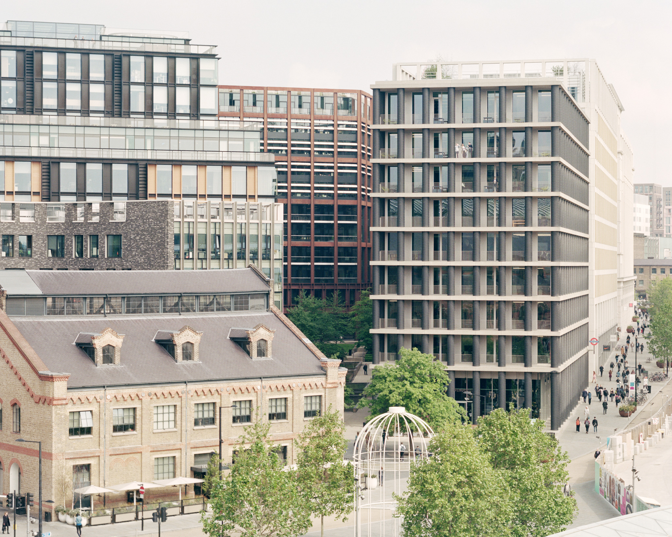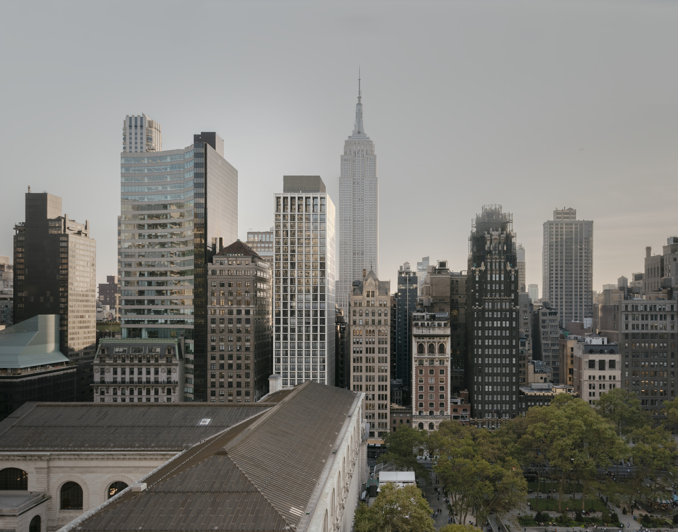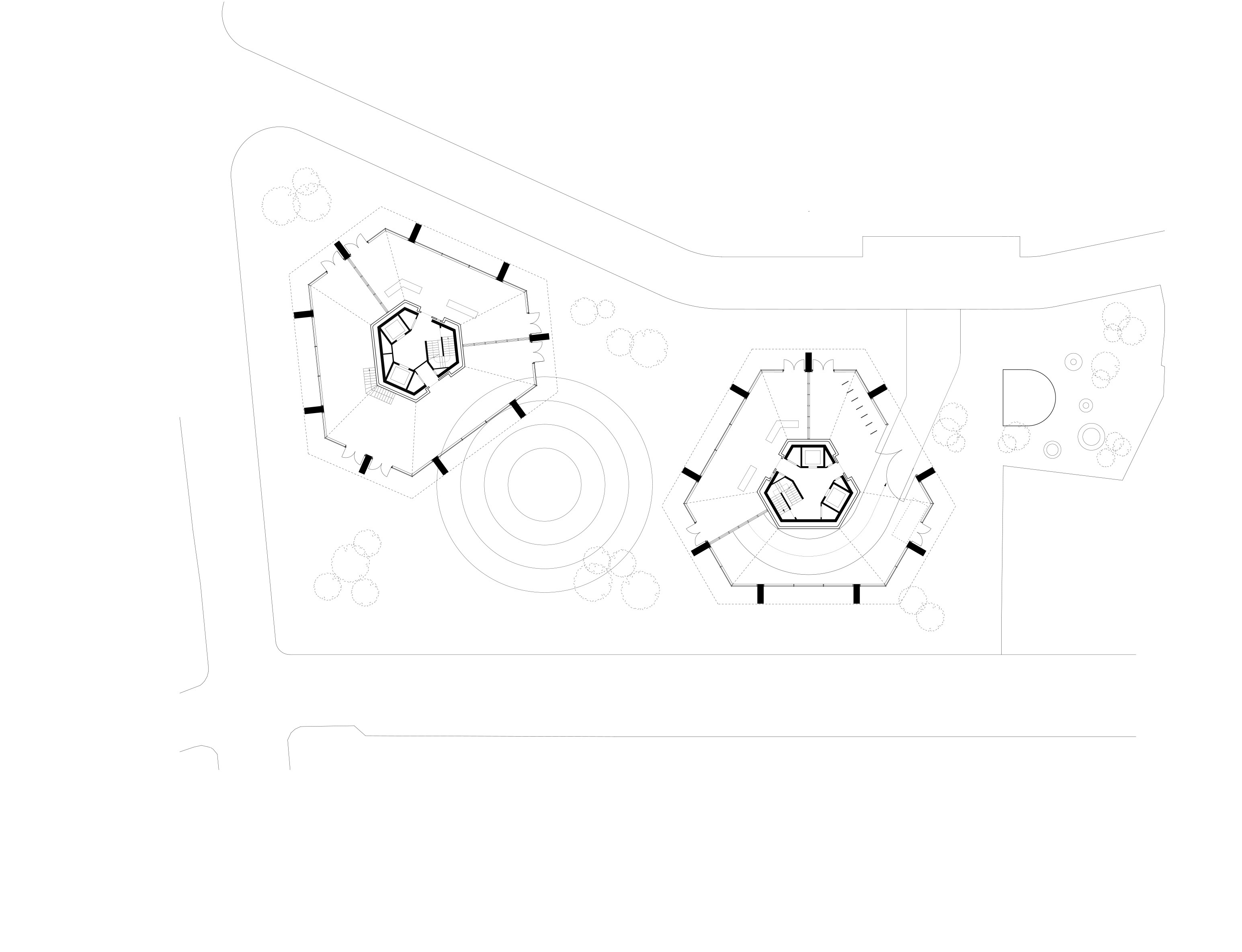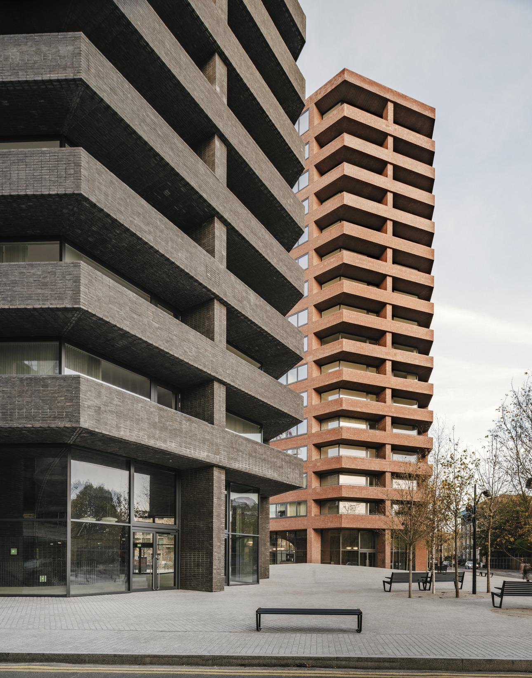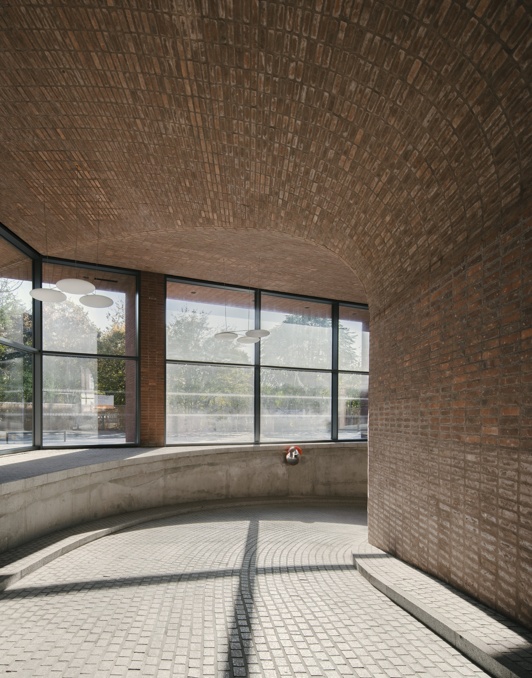Hoxton Press
London, UK
2013–18
Hoxton Press is a residential development in East London located between Shoreditch Park and Regent’s canal. Comprising two brick-clad, hexagonal towers of 16 and 20 stories respectively, it lies on the fringes of the 1960s Colville Estate. The project is part of a comprehensive masterplan for the area by Karakusevic Carson Architects and the towers act as an urban gateway between the wider estate and the park. It is also part of the local council’s estate regeneration programme and, although the 198 apartments are private in tenure, their sale has been used to partially subsidise new social housing in the neighbourhood.
The faceted form of the towers allows them to occupy the edges of an irregular plot creating a landscaped space in between, while their rotation in relation to one another minimises overlooking. The apartments have a concentric arrangement, with living spaces and bedrooms in the outer zone taking advantage of daylight and natural ventilation. Ancillary spaces are located deeper into the plan, with the lifts and entrances located in the central core. Typical floors provide six alternating one- and two-bedroom apartments while the two lower levels accommodate studios and the two penthouse levels at the top have three apartments per floor. The structural frame facilitates column-free corners and the vast majority apartments has a corner living room and balcony offering unobstructed, dual-aspect views made possible by the hexagonal form.
The towers are clad with handmade bricks in different colours: blue/grey for the western tower, and red for the eastern one. These are set in a stack bond and extend into the balconies and the open ground floor, giving the buildings a robust monolithic quality that alludes to the architectural qualities of the surrounding estates. From the first floor, the brick façade folds inwards to meet the central core creating a large outward-facing vaulted space at ground level. Full height glazing encloses this space which contain the entrance foyers, car park access and a café that animates the street level.
The towers sit on either side of a gentle hill surrounded by informal clusters of trees framing views to the park. As the site forms a link between Shoreditch Park and the Colville neighbourhood, a continuous cobbled surface, devoid of fixed paths or walkways, underlines its permeability. This single surface continues into the ground floor of the buildings, creating a seamless transition between exterior and interior.
Data and credits
- Competition
- 2012
- Project start
- 2013
- Construction start
- 2016
- Completion
- 2018
- Gross floor area
- 17,000m²
- Client
- Anthology, The London Borough of Hackney
- Architect
- David Chipperfield Architects London
- Directors
- David Chipperfield, Louise Dier, Andrew Phillips, Billy Prendergast
- Project architects
- Alex Hill, Graeme McQuaker, Peter Jurschitzka (design lead), Dean Pike
- Project team
- Mira Abad, Farrokh Aman, Francis Field, Clemens Gerritzen, Jochen Glemser, Tom Herre, Rory Hughes, Maude Orban, Alex Trainor
- In collaboration with
- Karakusevic Carson Architects
- Landscape architect
- Vogt Landscape Ltd.
- Facade consultant
- Thornton Tomasetti
- Lighting consultant
- PJC Light Studio
- Fire consultant
- Fire Risk Solutions UK Ltd.
- Cost consultant
- TowerEight, Arcadis UK
- General contractor
- Wates Group
- Structural engineer
- AECOM
- Services engineer
- AECOM
- Environmental engineer
- AECOM
- Acoustic consultant
- AECOM
- Development consultant
- Knight Frank LLP
- Planning consultant
- Tibbalds Planning, Urban Design Ltd.
- Selected Awards
- British Construction Industry Awards, Housing Project of the Year 2019
New London Architecture Award, Category Housing 2019
RIBA Regional Award 2019
