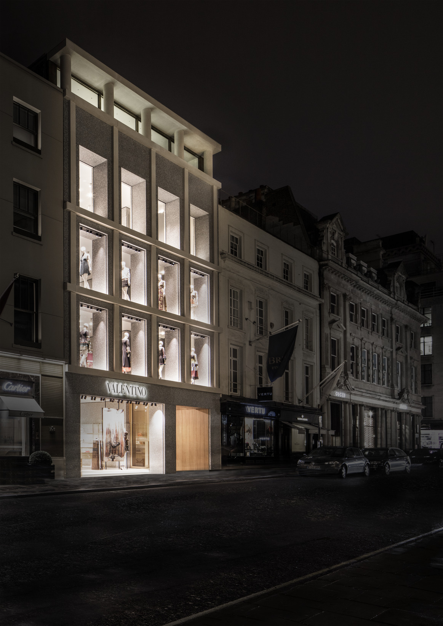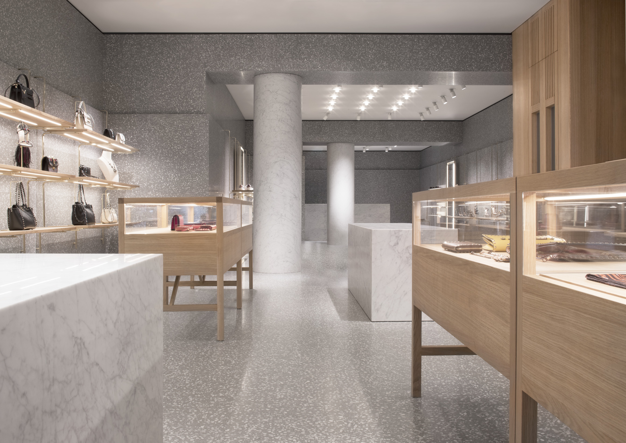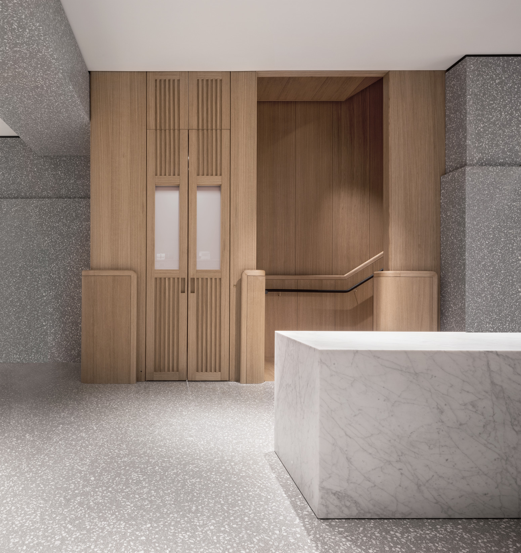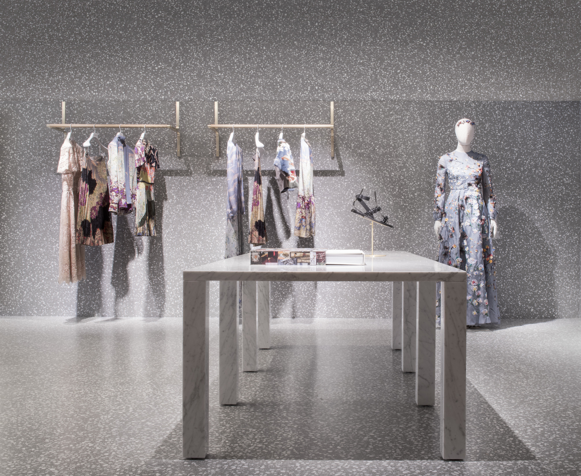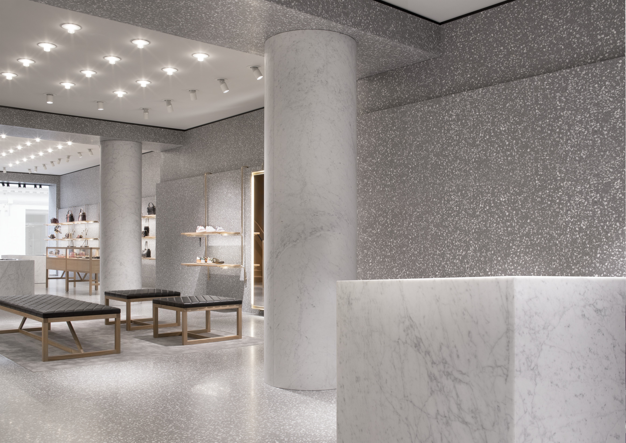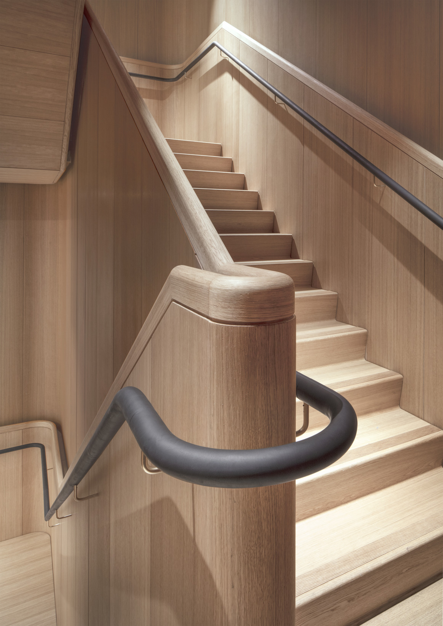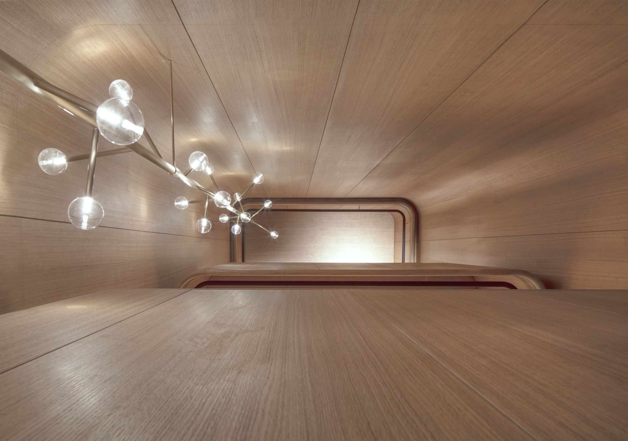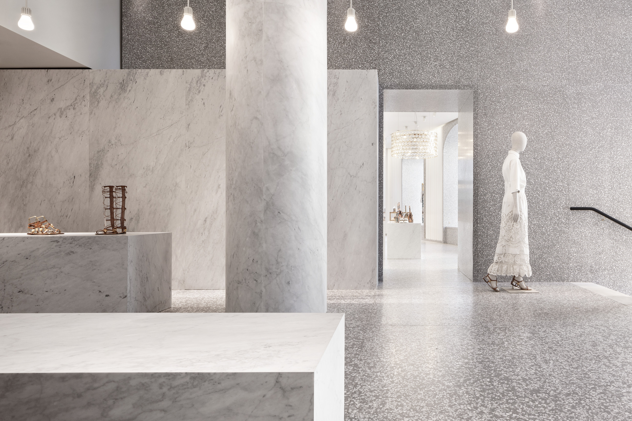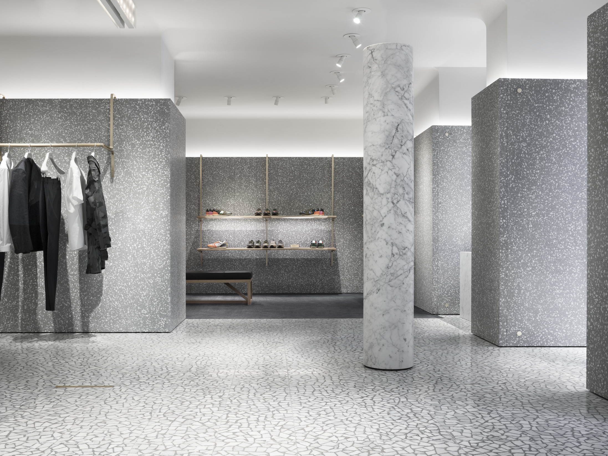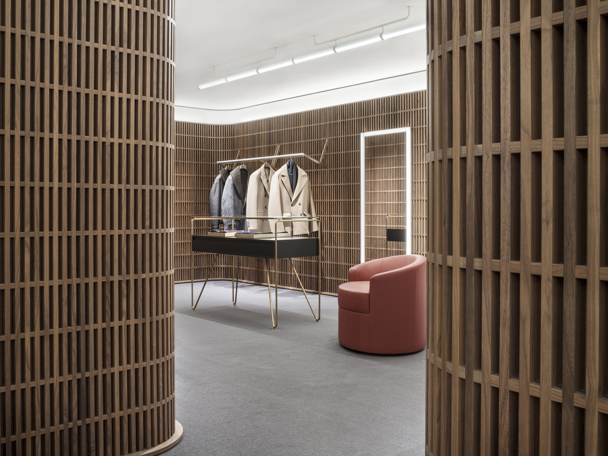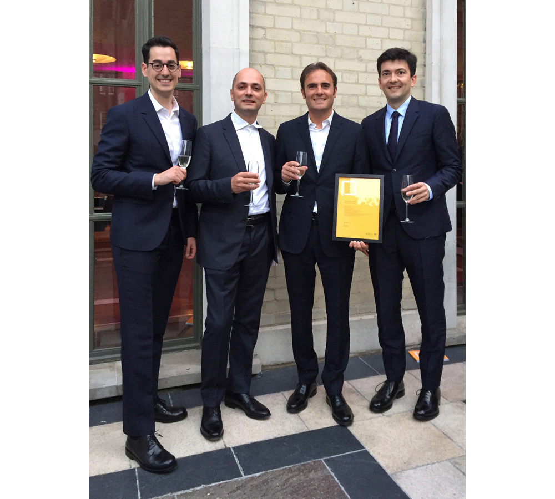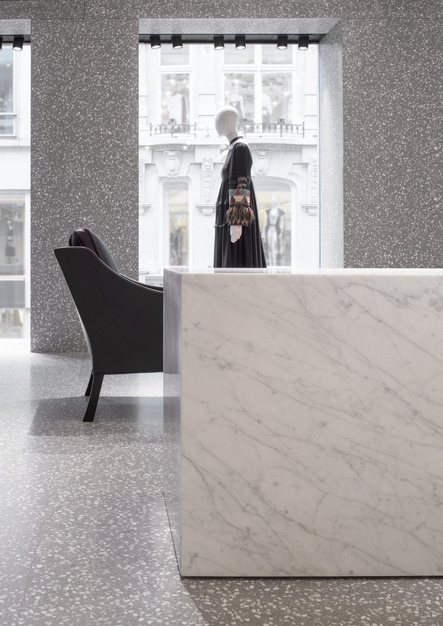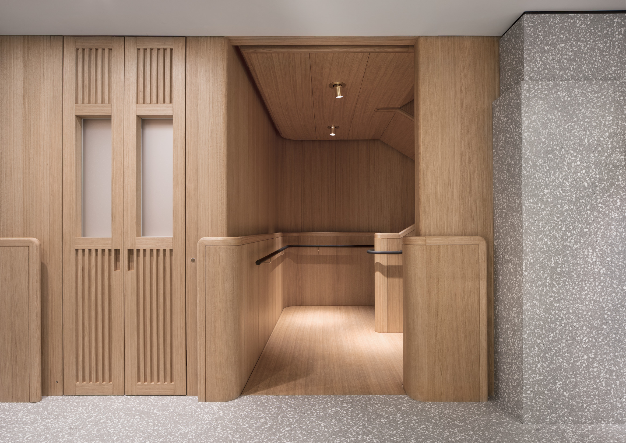Valentino flagship store, Old Bond Street
London, UK
2014–16
The second Valentino London flagship store is situated in the heart of the West End shopping district, surrounded by buildings from different periods. Including four retail floors, a storage basement and a top level dedicated to offices, tailoring and storage, the 540m² Woman store marks a further step in the development of the Valentino store concept by David Chipperfield Architects.
The building incorporates a tectonic five-story façade, based on an idea of engaging with the streetscape of Old Bond Street. It is composed of two layers: the outer layer made of natural Portland stone with an inner layer made of artificial terrazzo. The latter consists of a series of well-proportioned openings framed by the Portland stone elements, providing consistency with the geometry of the neighbouring buildings while articulating a decorative façade.
The loggia at the top of the building is characterised by a series of round Portland stone columns introducing a crown, reminiscent of the attic typology prevalent in the area. It can be read as a contemporary interpretation of the traditional Old Bond Street elevations.
The theme of Venetian terrazzo runs throughout the project, both externally and internally. The interior walls further receive detailing with different materials, some using the same Portland stone, others in leather and wood. On the ground floor, a series of selfstanding white veined Carrara marble blocks and columns complete both space and structure. Deep portals, lined with terrazzo enhance a sense of threshold. A handcrafted stairwell and lift tower made of oak introduce a new ingredient to the stone surfaces. The same oak lines the vestibule of the entrance, creating a clear threshold from street into shop. The concept features oak tables at the centre of the space, interspersed with the cararra blocks. Along the double layered walls, polished brass pendants are fixed to carry wooden shelves.
Data and credits
- Project start
- 2014
- Completion
- 2016
- Gross floor area
- 536 m²
- Client
- Valentino SpA
- Architect
- David Chipperfield Architects, Milan
- Partners
- David Chipperfield
- Directors
- Giuseppe Zampieri
- Associate Directors
- Giuseppe Sirica
- Project architect
- Adolfo Berardozzi
- Project team
- Corrado Bongiorno, Filippo Carcano, Tommaso Certo, Andrea Cocco, Salvatore Contaldo, Paolo Dell’Elce, Tsukasa Goto, Maris Kojuharov, Nicola Lorusso, Eugenio Matteazzi, Stefano Penazzi, Letizia Somenzi, Paolo Volpetti, Ben Ward Carlo Zucchia.
- Local architect
- Mitchell Price, London, United Kingdom
- General contractor
- Sice Previt SpA, Segrate (MI), Italy
- Structural engineer
- Scl Ingegneria Strutturale, Milan, Italy
Milk architecture & design Ltd, London, United Kingdom - Façade engineer
- Scl Ingegneria Strutturale, Milan, Italy
- Photography
- Santi Caleca
- Light fixtures supplier
- Viabizzuno Srl
- Selected Awards
- RIBA London Regional Award
