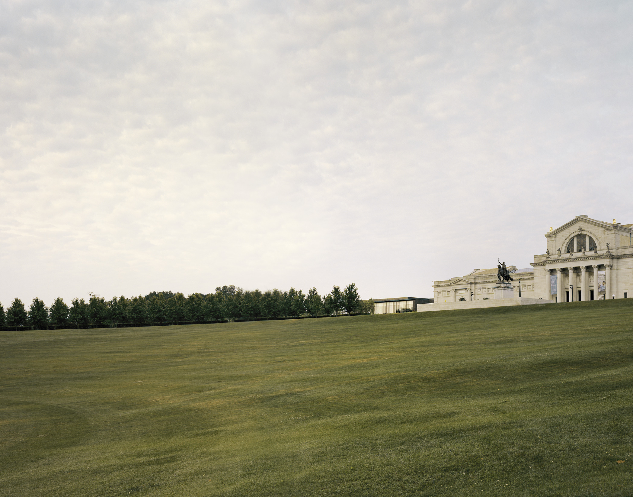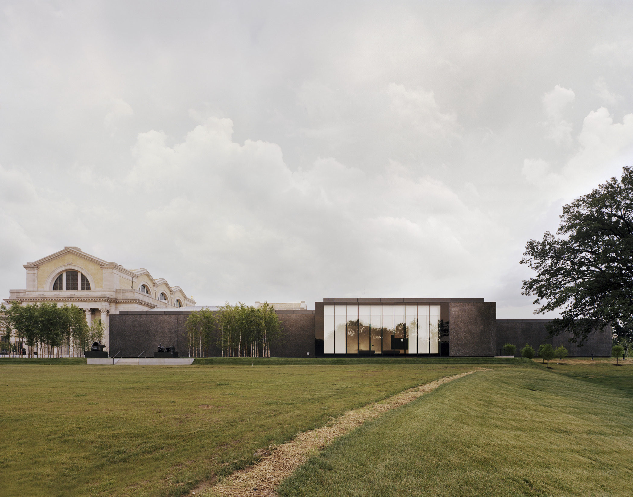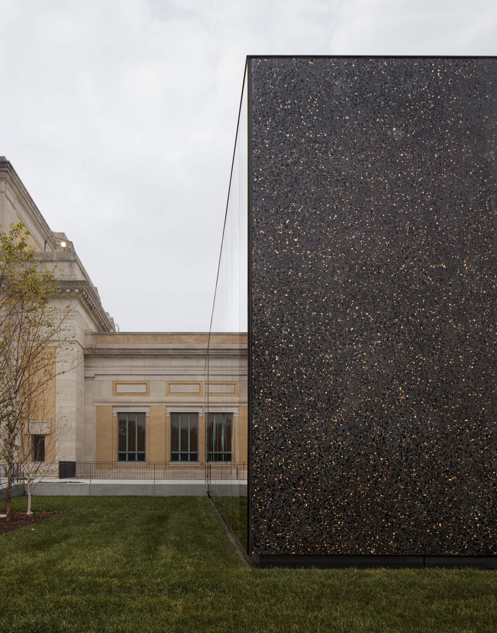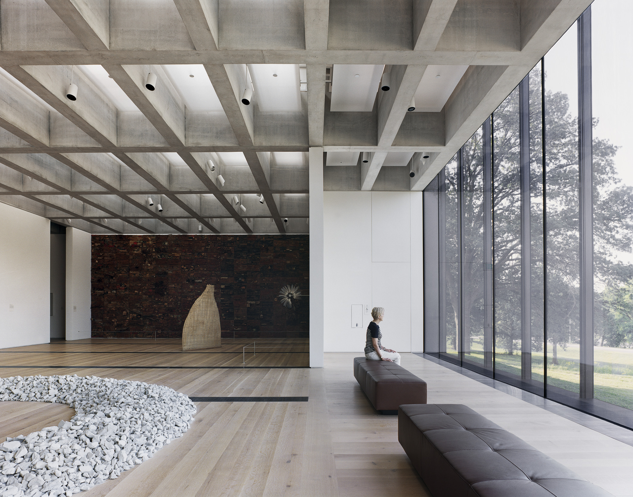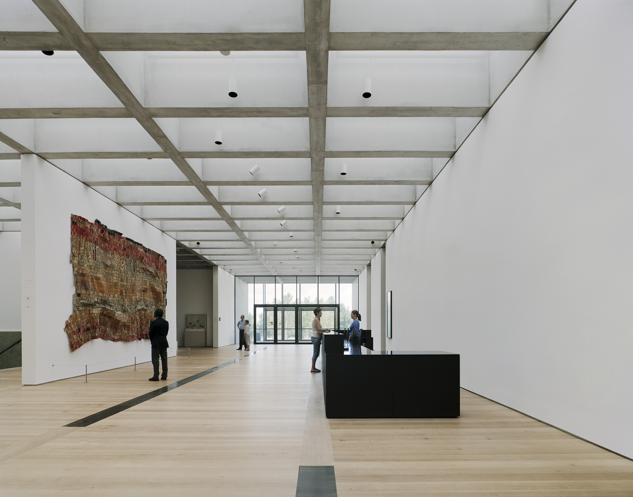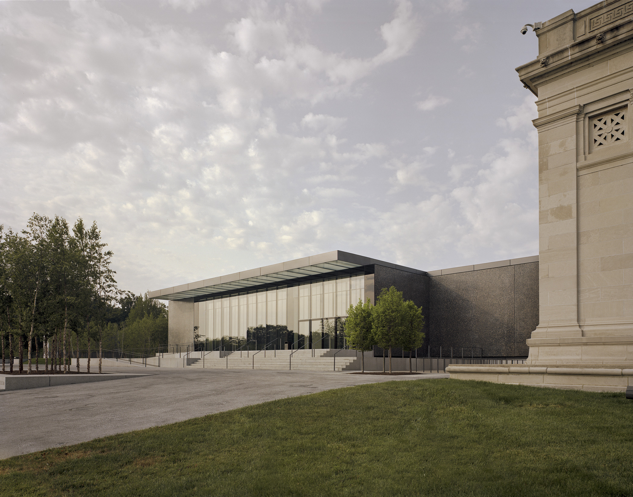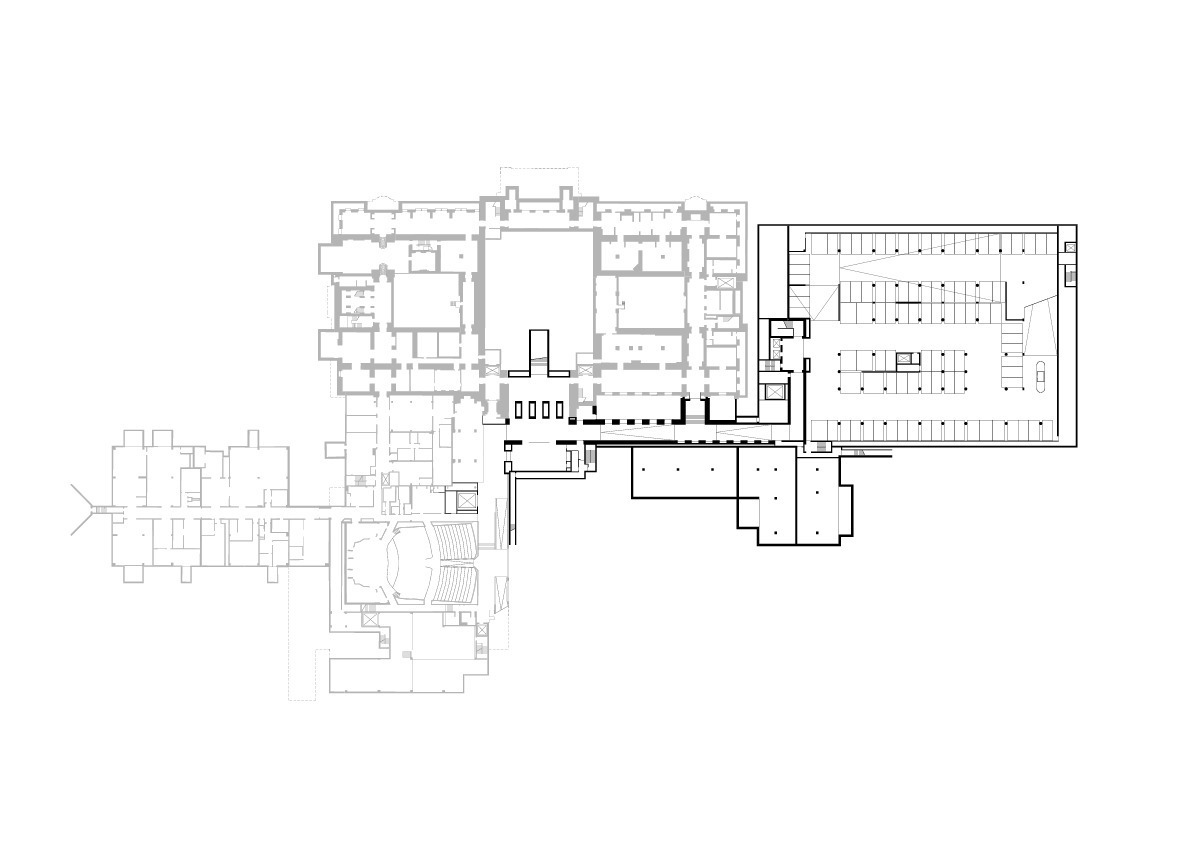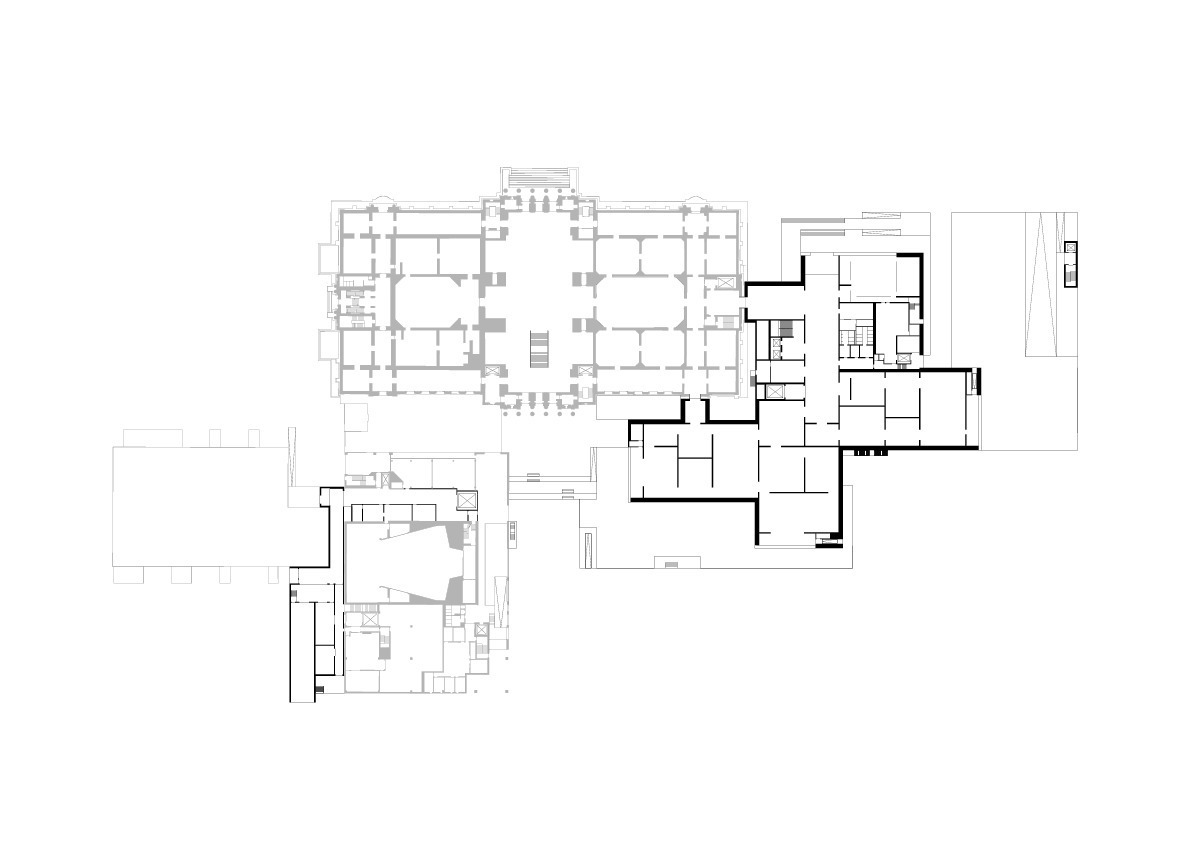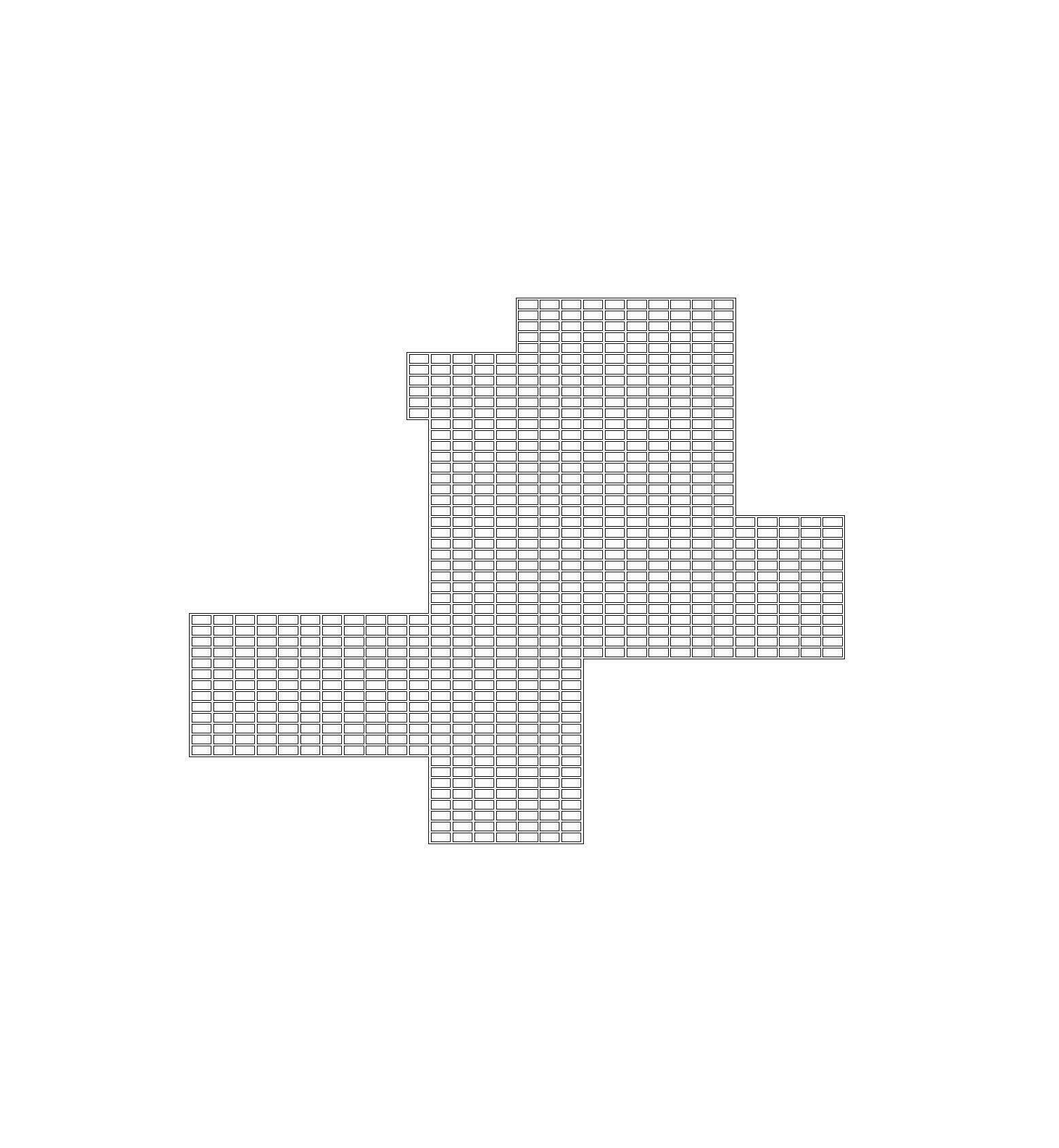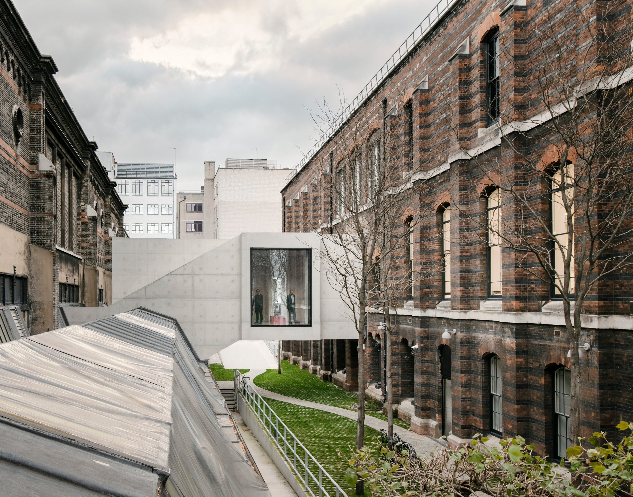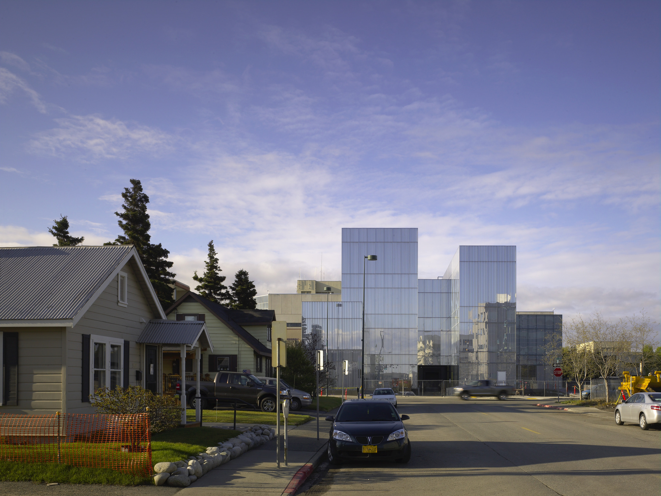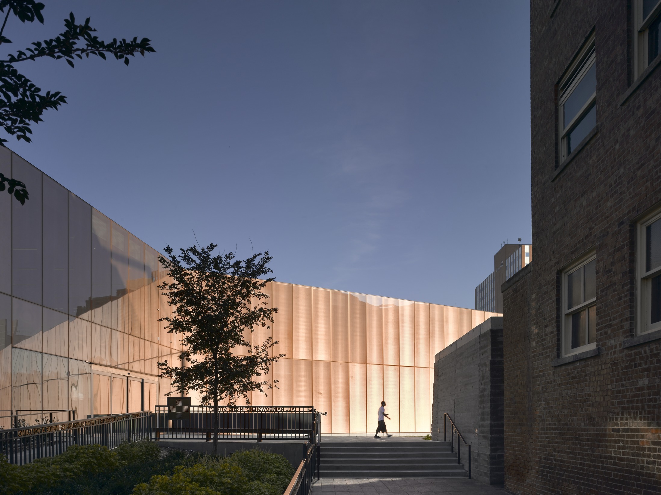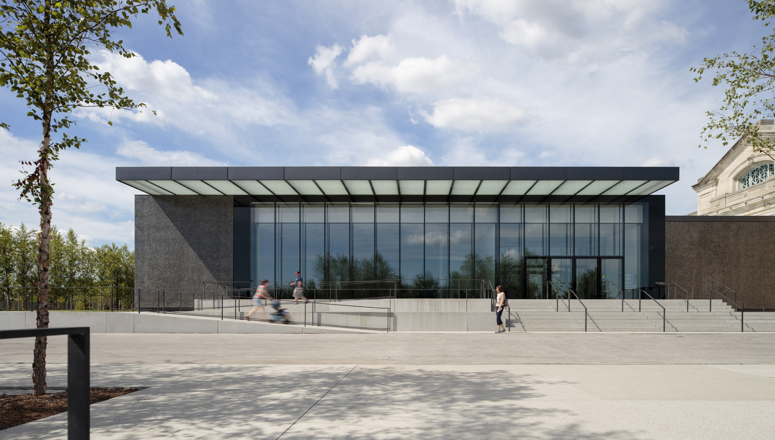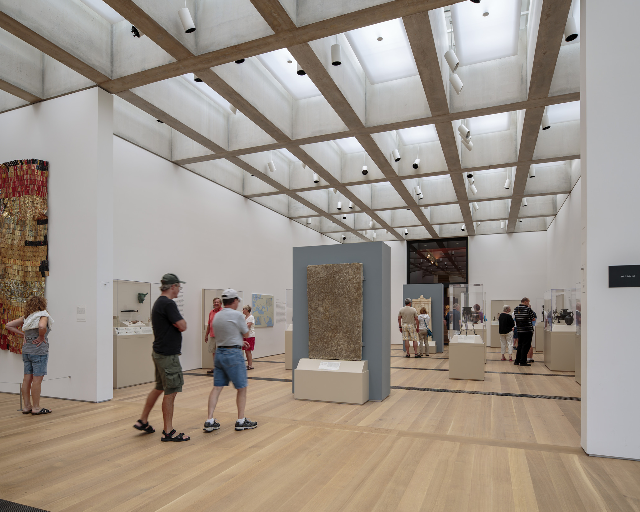Saint Louis Art Museum
Missouri, USA
2005–13
The Saint Louis Art Museum is home to one of the most comprehensive art collections in the USA and is located in the city’s Forest Park. The original building, designed by Cass Gilbert, was designed in a neo-classical style and originally built as one of the exhibition pavilions for the St Louis World’s Fair, held in 1904. The new East Building accommodates the museum’s modern and contemporary art collections and temporary exhibition spaces and was designed to meet ambitious sustainability targets.
Respecting the position of the original museum as the focal point of the park, the building presents itself as a single-storey pavilion that steps out and back in four directions, keeping its visual impact to a minimum. It sits on a low plinth that reconciles the surrounding topography of the park while also aligning its internal level to the main floor of the Gilbert building, establishing two connections through the existing south-east and south-west doorways. The façades are panelled with dark concrete containing local aggregates that was cast and polished on site, its colour contrasting the light stone of the Gilbert building while giving the pavilion a solid presence among the trees.
The building is topped with a concrete coffered ceiling that articulates a strong material presence. The ceiling allows for the internal walls to be relocated according to the module of the grid, creating flexibility for the arrangement of the galleries. It also modulates and filters daylight, minimising the need for artificial lighting. Exposing the concrete structure within the building furthermore takes advantage of the material’s thermal mass to stabilise and regulate the temperature of the building. This, combined with the daylighting strategy, help reduce the overall energy consumption of the building by 20% compared to a more conventional approach.
Within the galleries, four large floor-to-ceiling windows provide views towards the park and the newly landscaped garden, bringing nature directly into the museum. The landscaping is a vital part of the project that features a new arrival forecourt and sculpture gardens that integrate the building with the parkland context. A sunken courtyard between the East and Gilbert Buildings is filled with Andy Goldsworthy’s imposing Stone Sea – a specially commissioned sculpture that forms an integral part of the new development.
In addition to the gallery spaces, the East Building houses a new museum shop and restaurant. Infrastructural and circulation improvements, although largely hidden, were also a key part of the project and included provision of 300 underground parking spaces and the creation of direct connections around the site.
Data and credits
- Competition
- 2005
- Project start
- 2005
- Completion
- 2013
- Gross floor area
- 9,000m²
- Accreditation
- LEED Gold
- Client
- Saint Louis Art Museum
- Architect
- David Chipperfield Architects London
- Directors
- David Chipperfield, Franz Borho
- Project architect
- Julie Bauer
- Architect of record
- HOK
- Landscape architect
- Michel Desvigne Paysagiste
- Landscape architect of record
- HGA Architects and Engineers
- Project management
- Rise International
- General contractor
- Tartlon/Pepper/KAI Joint Venture
- Cost consultant
- Davis Langdon
- Structural engineer
- Magnusson Klemencic Associates
- Engineer of record
- William Tao & Associates
- Services engineer
- Arup
- Accoustic consultant
- Arup
- Lighting consultant
- Arup
- Envelope consultant
- Front Inc.
- Signage and wayfinding
- Kiku Obata & Company
- Artwork
- Andy Goldsworthy
- Photography
- Simon Menges
- Selected Awards
- RIBA International Awards for Excellence 2016
AIA UK Chapter Excellence in Design Award 2013
AIA St. Louis Chapter Honor Award, Category Unbuilt 2008
- Links
- slam.org
