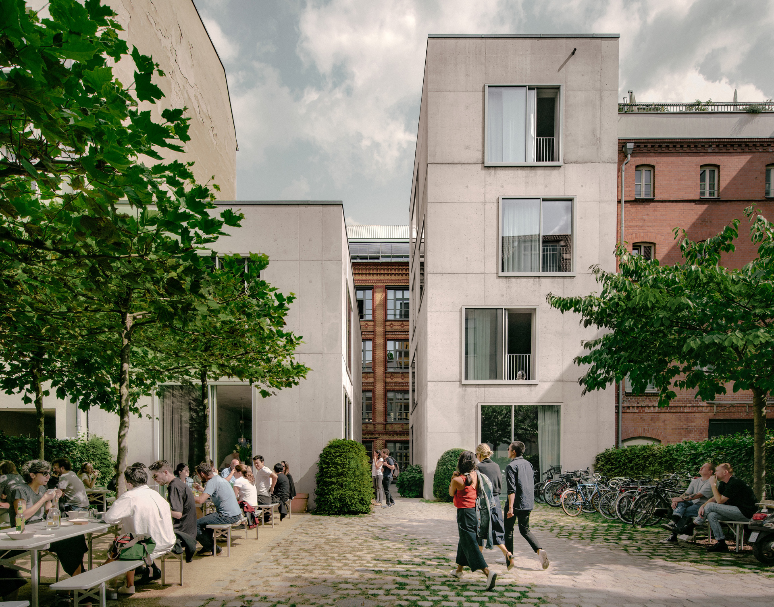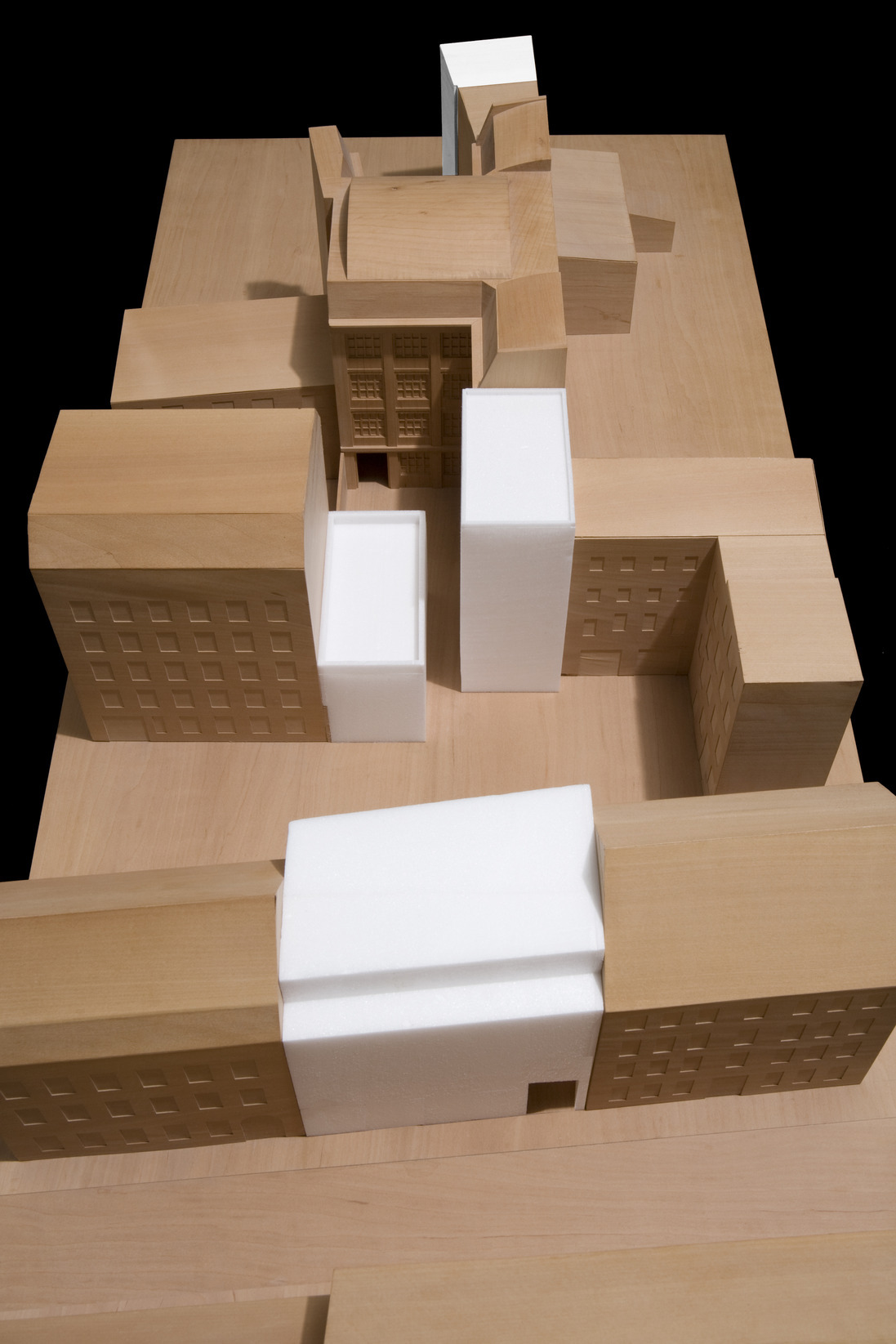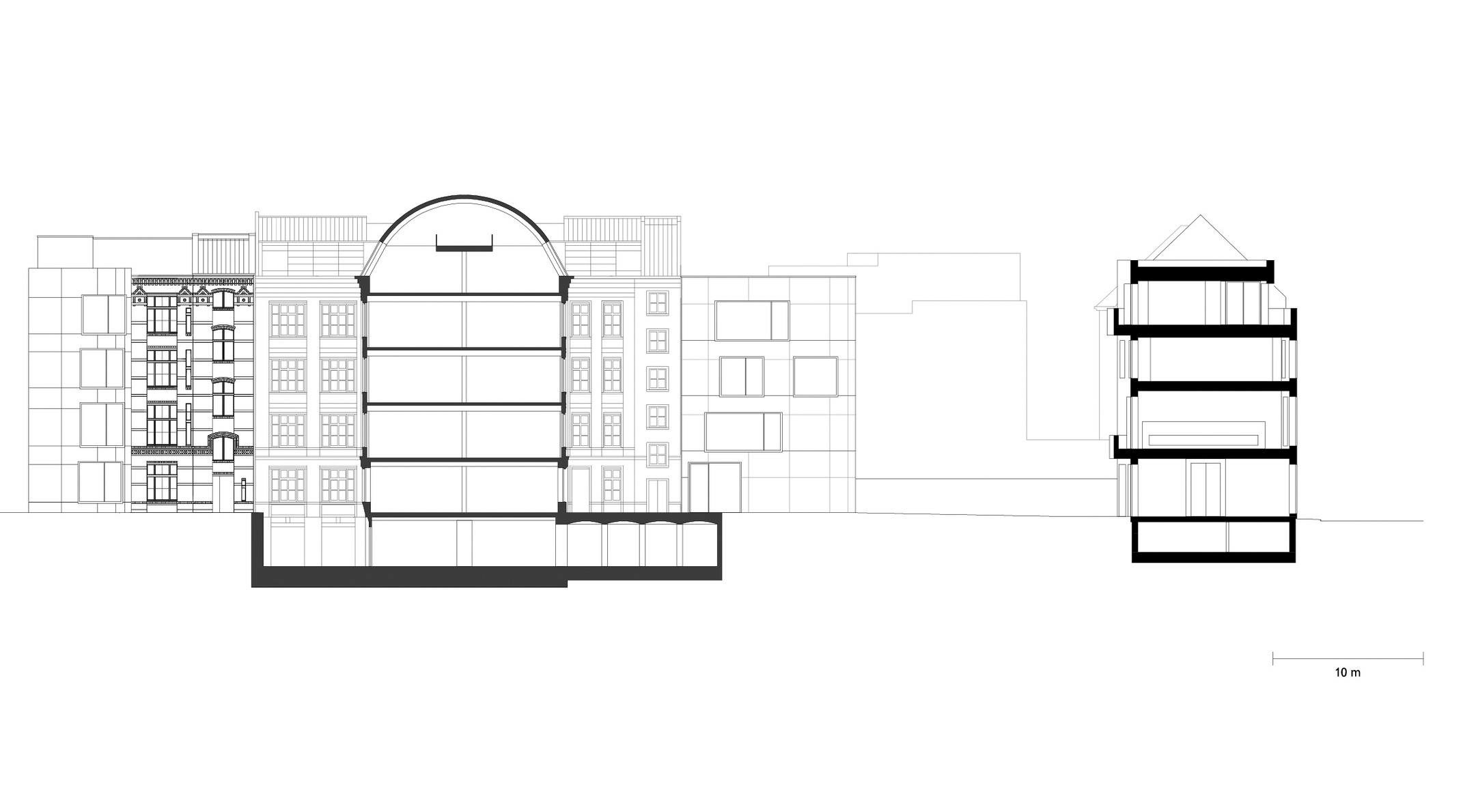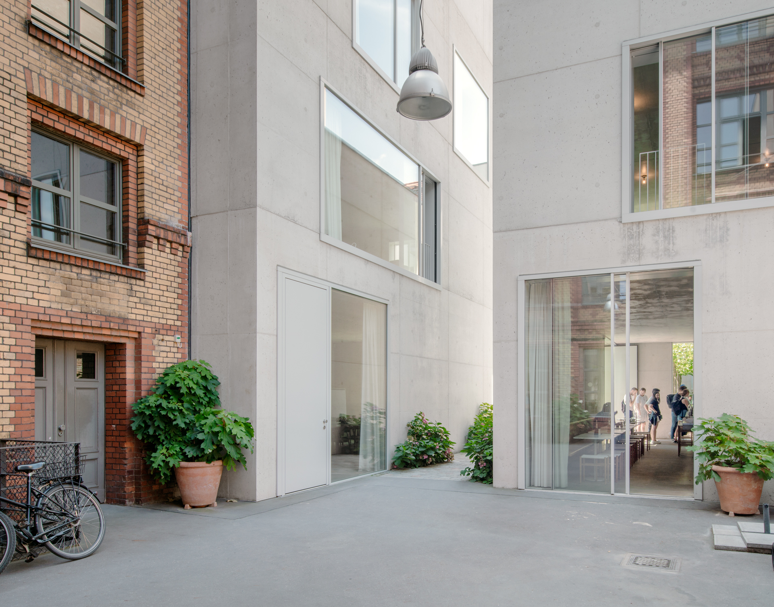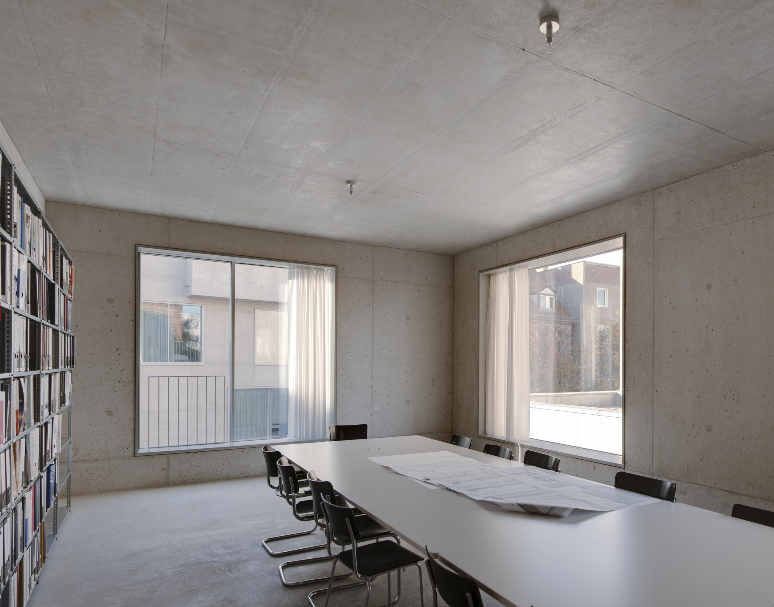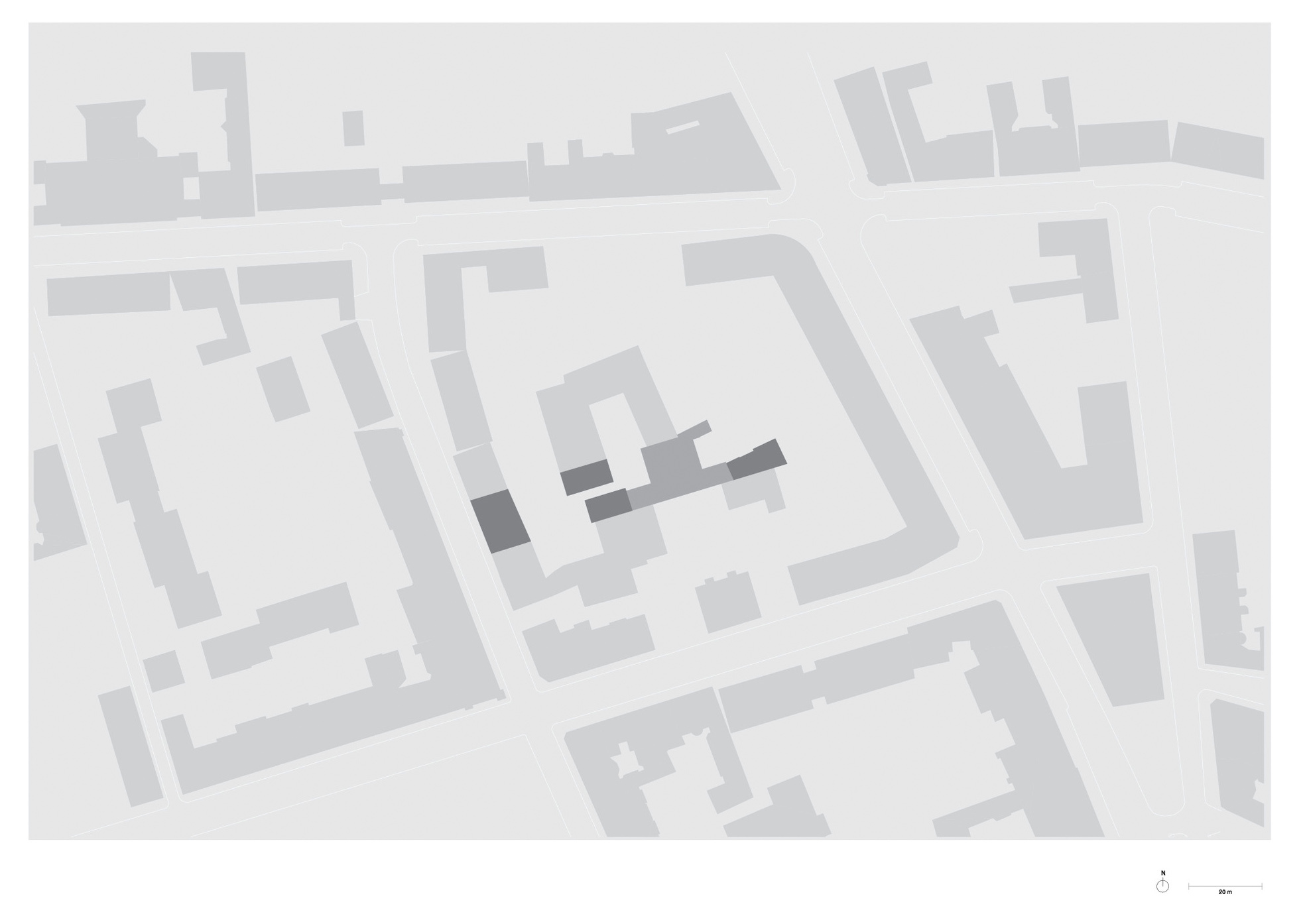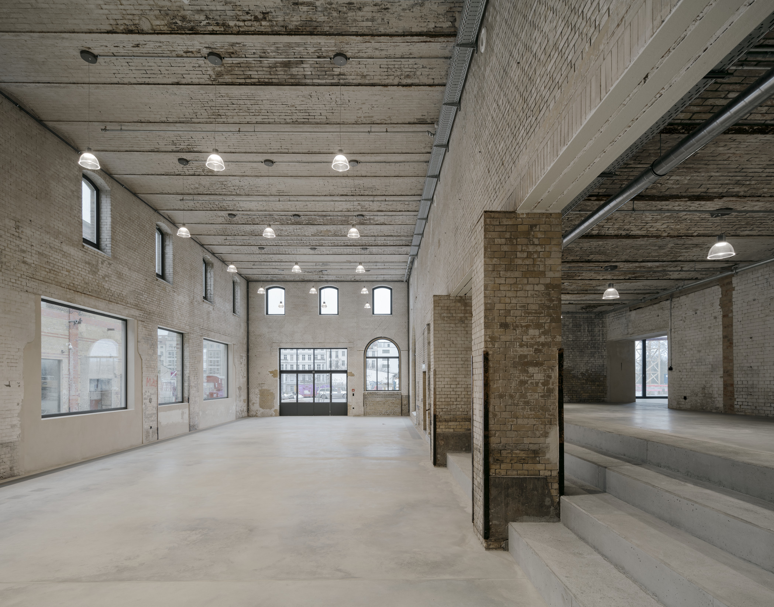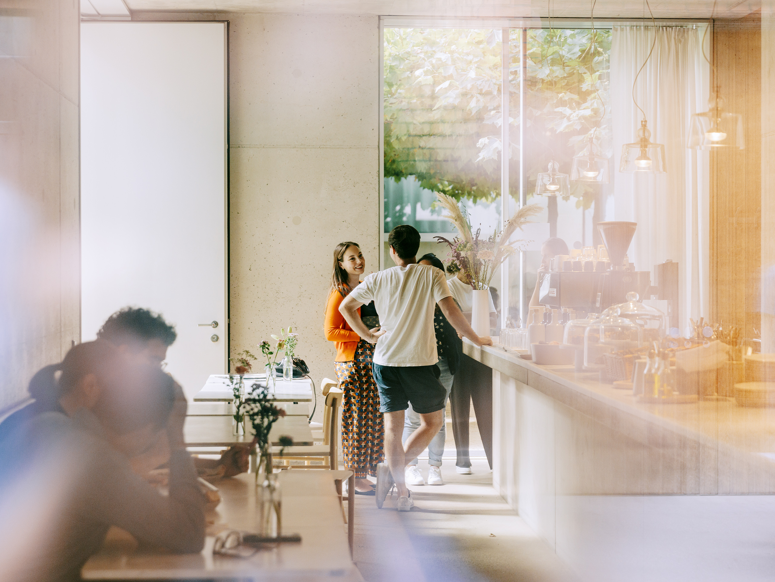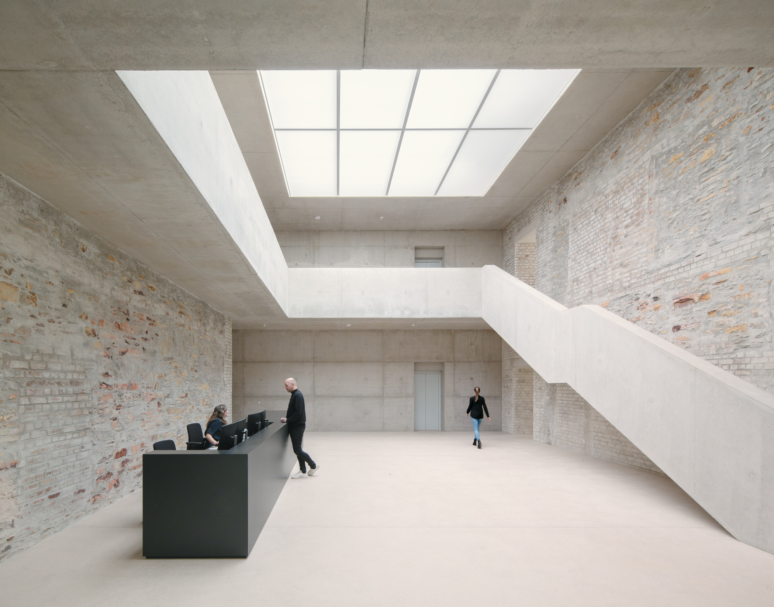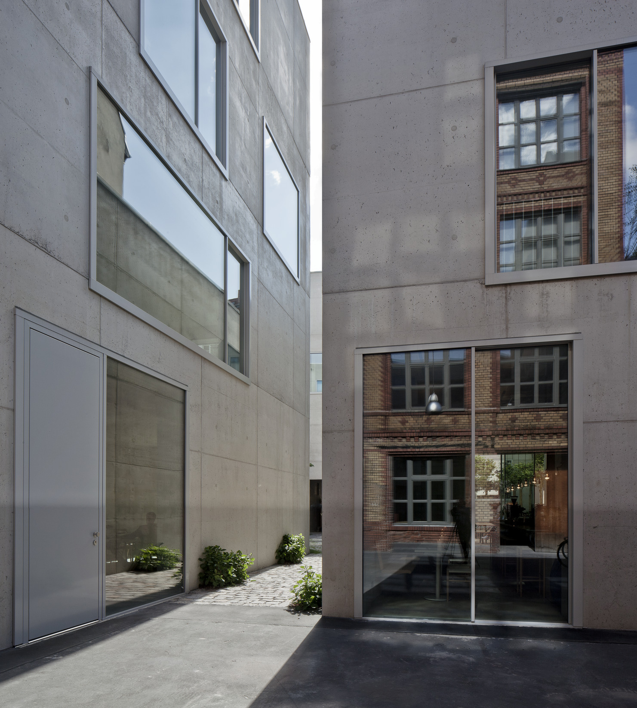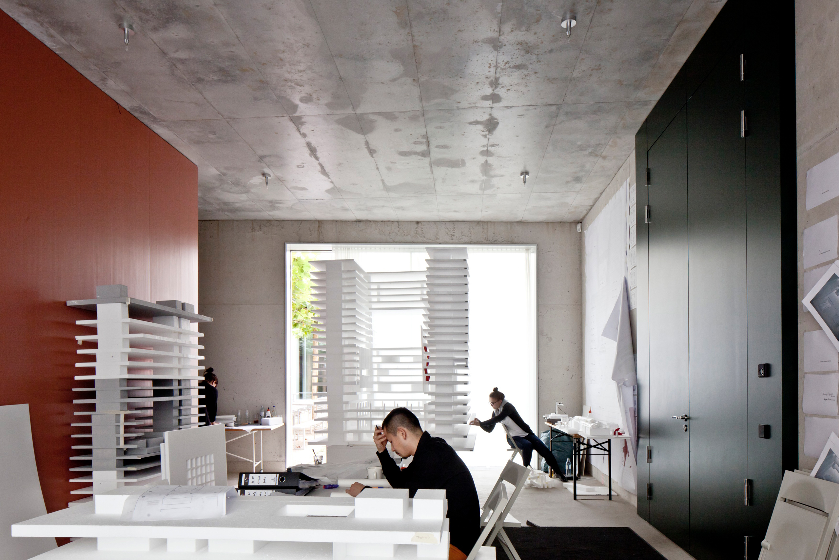Campus Joachimstraße
Berlin, Germany
2007–13
David Chipperfield Architects' office in Berlin is located in the district of Mitte, within walking distance of the Museum Island. The existing office premises have been expanded: four new volumes extend the five-storey brick building situated at the rear of the property, which was originally built as a piano factory in 1895. While the new, four-storey front building closes the street facade, the volumes inserted into the courtyards re-interpret the existing situation. They are suspended in ambivalence between restoring the situation from before the war damage and a new idea of a block interior: simple cubic volumes form independent structures, which can be perceived from different perspectives, while continuing the history of a typical courtyard structure and transforming it into a flowing exterior space.
The front building houses exhibition spaces and function rooms as well as an apartment. The four-storey middle building and the garden building dock directly into the existing building and extend it, providing generous meeting and office spaces. The two-storey middle building is free-standing and accommodates a canteen. Together with the garden courtyard the canteen creates a semi-public location for socialising and dialogue, fostering a campus-like atmosphere.
The monolithic walls are made of insulating concrete and assume almost all architectural functions: they support, insulate, protect and define interior and exterior space. Large windows, which are offset at each storey, provide diverse views in, out and through the buildings, varying the simple, stacked floor plan. The interior finishes are reduced: polished screed flooring, hand-painted wooden panels for doors and fixtures and veined marble slabs in the kitchen and bathroom areas. The exterior space, designed by Peter Wirtz, extends the interior and provides with its plants and materials a counterpoint to the architecture of the buildings.
Ground floor plan
Data and credits
- Project start
- 2007
- Construction start
- 2011
- Completion
- 2013
- Gross floor area
- 1,800m²
- Client
- Grundstücksgesellschaft Joachimstraße 11 GmbH & Co. KG,
represented by Eva Schad and Harald Müller - User
- David Chipperfield Architects Berlin
- Architect
- David Chipperfield Architects Berlin
- Partners
- David Chipperfield, Mark Randel, Alexander Schwarz (Design lead)
- Project architect
- Marcus Mathias (2007 – 2010), Lukas Schwind (2010 – 2013)
- Project team
- Wolfgang Baumeister, Ulrike Eberhardt, Gesche Gerber, Dirk Gschwind, Sascha Jung, Sandra Morar, Christof Piaskowski, Thomas Schöpf
- Executive architect
- ARGE Carola Schäfers Architekten BDA and
PGA Architekten, Berlin (Procurement, Construction supervision) - Landscape architect
- Wirtz International nv, Schoten
capatti staubach, Berlin - Structural engineer
- Reiner von Polheim, Berlin
- Services engineer
- PIN – planende ingenieure gmbh, Berlin
- Building physics
- Müller-BBM GmbH, Berlin
- Fire consultant
- Dipl. Ing. Peter Stanek, Berlin
- Photography
- Simon Menges, Ute Zscharnt
- Selected Awards
- RIBA EU Award 2014
BDA Preis Berlin 2015
Architekturpreis Berlin 2016, Commendation
